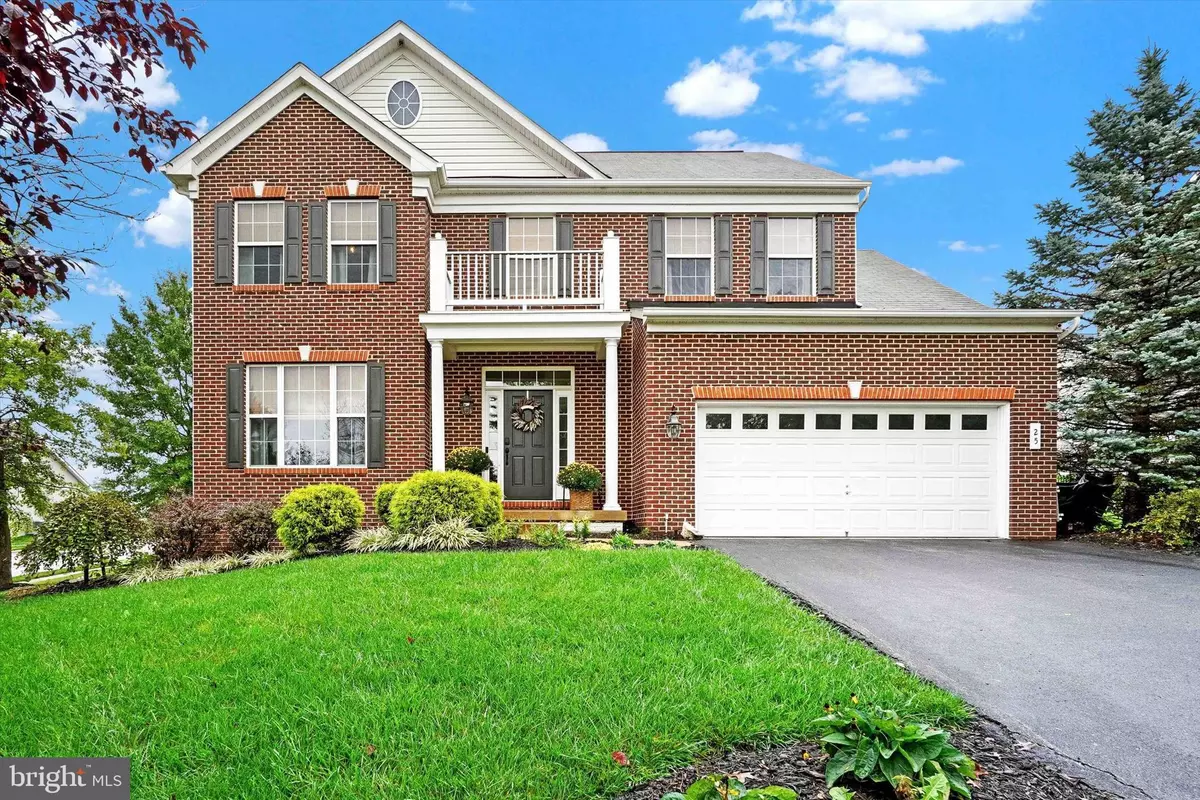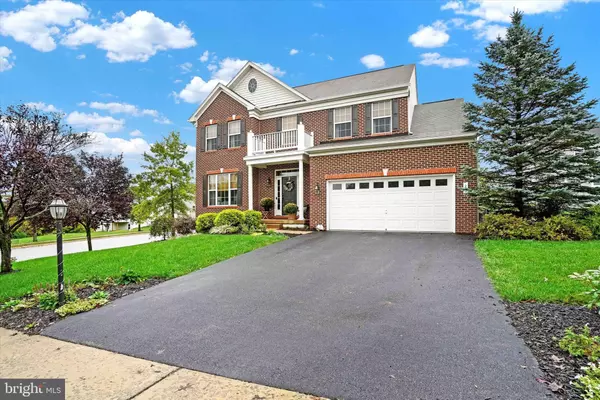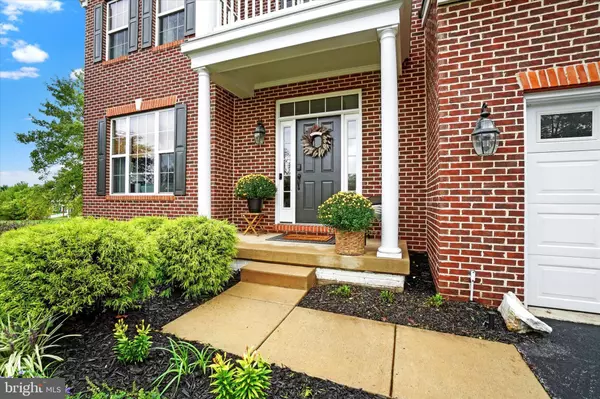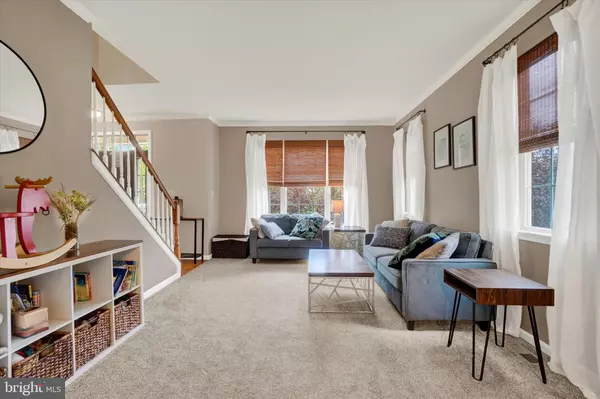$415,000
$410,000
1.2%For more information regarding the value of a property, please contact us for a free consultation.
4 Beds
3 Baths
2,257 SqFt
SOLD DATE : 11/14/2024
Key Details
Sold Price $415,000
Property Type Single Family Home
Sub Type Detached
Listing Status Sold
Purchase Type For Sale
Square Footage 2,257 sqft
Price per Sqft $183
Subdivision Hickory Ridge Mews
MLS Listing ID PAYK2069570
Sold Date 11/14/24
Style Colonial
Bedrooms 4
Full Baths 2
Half Baths 1
HOA Fees $48/qua
HOA Y/N Y
Abv Grd Liv Area 2,257
Originating Board BRIGHT
Year Built 2008
Annual Tax Amount $8,319
Tax Year 2024
Lot Size 9,583 Sqft
Acres 0.22
Property Description
Waiting for new owners - ready to move right in -9" ceilings both 1st floor and 2nd floor- Enjoy cooking and entertaining in this beautiful kitchen with granite CT, hardwood flooring, KitchenAid appliances, ceramic backsplash, large island, build-in pantry - opens to FR with ship lap wall with fireplace. Dining room appointed with crown molding and chair rail along with board and batten wall panels all creates a elegant look. Living room and Hall entry also has crown molding. Powder room with Hardwood flooring, New carpet on first floor and stairs leading to second floor and hall. Entering the 2nd floor - the Primary Bedroom will Wow you with Luxury plank flooring, Tray ceiling, ample windows , ceiling fan and a beautiful primary bath with custom walk-in shower, luxury plank flooring and huge walk-in closet. 2 of the bedrooms have beautiful custom hand painted wall decor. 2nd floor laundry with front loading Maytag washer and dryer and 2nd bath has tub/shower with luxury plank flooring and double sink. Patio has stamped concrete with Gazebo, in ground sprinkler system with 37 heads. Outside entry to basement and basement has RI for future bath. Call for a tour you will be impressed.
PLEASE NOTE; AVOID LARGE BUMPS IN THE ROAD BY THE DRAINS.
Location
State PA
County York
Area Conewago Twp (15223)
Zoning RESIDENTIAL
Rooms
Other Rooms Living Room, Dining Room, Primary Bedroom, Bedroom 2, Bedroom 3, Bedroom 4, Kitchen, Family Room, Basement, Bathroom 2, Primary Bathroom
Basement Unfinished, Full, Outside Entrance, Walkout Stairs
Interior
Interior Features Carpet, Attic/House Fan, Ceiling Fan(s), Chair Railings, Dining Area, Family Room Off Kitchen, Floor Plan - Traditional, Formal/Separate Dining Room, Kitchen - Island, Primary Bath(s), Upgraded Countertops, Walk-in Closet(s), Window Treatments, Wood Floors
Hot Water Natural Gas
Heating Forced Air
Cooling Central A/C
Flooring Carpet, Hardwood, Luxury Vinyl Plank
Fireplaces Number 1
Fireplaces Type Gas/Propane, Mantel(s)
Equipment Built-In Microwave, Stainless Steel Appliances, Disposal, Dryer - Front Loading, ENERGY STAR Refrigerator, ENERGY STAR Dishwasher, Refrigerator, Oven/Range - Gas, Washer - Front Loading, Water Heater
Furnishings No
Fireplace Y
Window Features Double Pane,Insulated,Screens,Transom
Appliance Built-In Microwave, Stainless Steel Appliances, Disposal, Dryer - Front Loading, ENERGY STAR Refrigerator, ENERGY STAR Dishwasher, Refrigerator, Oven/Range - Gas, Washer - Front Loading, Water Heater
Heat Source Natural Gas
Laundry Upper Floor, Washer In Unit, Dryer In Unit
Exterior
Exterior Feature Patio(s)
Garage Garage - Front Entry, Garage Door Opener
Garage Spaces 4.0
Utilities Available Natural Gas Available, Electric Available, Cable TV Available, Sewer Available, Water Available
Waterfront N
Water Access N
Roof Type Architectural Shingle
Accessibility None
Porch Patio(s)
Attached Garage 2
Total Parking Spaces 4
Garage Y
Building
Lot Description Front Yard, Landscaping, Rear Yard, SideYard(s)
Story 2
Foundation Concrete Perimeter
Sewer Public Sewer
Water Public
Architectural Style Colonial
Level or Stories 2
Additional Building Above Grade, Below Grade
Structure Type Dry Wall
New Construction N
Schools
School District Northeastern York
Others
Pets Allowed Y
HOA Fee Include Common Area Maintenance
Senior Community No
Tax ID 23-000-11-0121-00-00000
Ownership Fee Simple
SqFt Source Assessor
Acceptable Financing Conventional, Cash, FHA, VA
Horse Property N
Listing Terms Conventional, Cash, FHA, VA
Financing Conventional,Cash,FHA,VA
Special Listing Condition Standard
Pets Description No Pet Restrictions
Read Less Info
Want to know what your home might be worth? Contact us for a FREE valuation!

Our team is ready to help you sell your home for the highest possible price ASAP

Bought with Christy M Lautenslager • Coldwell Banker Realty
GET MORE INFORMATION

REALTOR® | SRES | Lic# RS272760






