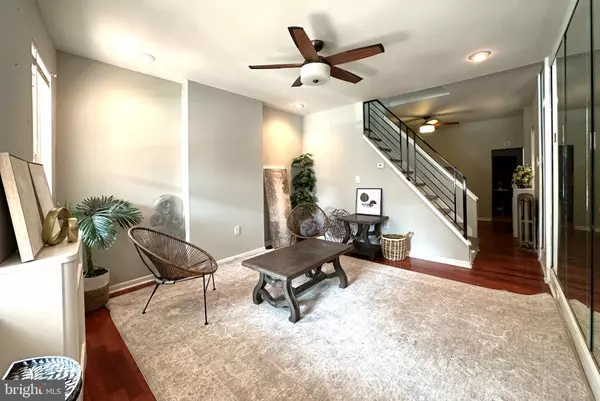$250,000
$250,000
For more information regarding the value of a property, please contact us for a free consultation.
3 Beds
2 Baths
1,385 SqFt
SOLD DATE : 11/08/2024
Key Details
Sold Price $250,000
Property Type Single Family Home
Sub Type Twin/Semi-Detached
Listing Status Sold
Purchase Type For Sale
Square Footage 1,385 sqft
Price per Sqft $180
Subdivision Fishtown
MLS Listing ID PAPH2391236
Sold Date 11/08/24
Style Traditional
Bedrooms 3
Full Baths 1
Half Baths 1
HOA Y/N N
Abv Grd Liv Area 1,385
Originating Board BRIGHT
Year Built 1875
Annual Tax Amount $3,857
Tax Year 2024
Lot Size 1,784 Sqft
Acres 0.04
Lot Dimensions 18.00 x 102.00
Property Description
“There is no shortage of cool in Fishtown,” and this updated home on Trenton Avenue is no exception. Tour the home and fall in love with high ceilings, hardwood flooring, and the newly renovated kitchen and powder room. Enter the main level from a covered front porch to a spacious and bright living area with recessed lighting and mirrored wall, dining room, eat-in kitchen and powder room. The second floor contains 3 bedrooms and a full bath. The basement has a laundry tub and laundry hook-ups. Relax on the private rear patio with unlimited potential just awaiting your personal touch. Trenton Avenue, with its cobblestone street and wonderful mix of modern homes, historic homes and buildings, represents both the past and the future of this vibrant neighborhood.
Fishtown teems with coffee shops, a variety of dining options, music venues, galleries, parks and entertainment for all ages. This neighborhood is accessible via multiple forms of transportation including SEPTA's Market-Frankford Line, bus and the Route 15 trolley. Street parking is also available. Come and see why Fishtown is called “one of Philadelphia's most exciting neighborhoods!”
Location
State PA
County Philadelphia
Area 19125 (19125)
Zoning RSA5
Rooms
Other Rooms Living Room, Dining Room, Kitchen
Basement Full, Interior Access, Unfinished
Interior
Interior Features Bathroom - Stall Shower, Ceiling Fan(s), Kitchen - Eat-In, Formal/Separate Dining Room, Recessed Lighting, Upgraded Countertops, Wood Floors
Hot Water Natural Gas
Heating Baseboard - Hot Water
Cooling None
Fireplace N
Heat Source Oil
Laundry Basement
Exterior
Water Access N
Roof Type Rubber
Accessibility None
Garage N
Building
Story 2
Foundation Stone
Sewer Public Sewer
Water Public
Architectural Style Traditional
Level or Stories 2
Additional Building Above Grade, Below Grade
New Construction N
Schools
School District The School District Of Philadelphia
Others
Senior Community No
Tax ID 311207700
Ownership Fee Simple
SqFt Source Assessor
Acceptable Financing Cash, Conventional
Listing Terms Cash, Conventional
Financing Cash,Conventional
Special Listing Condition Standard
Read Less Info
Want to know what your home might be worth? Contact us for a FREE valuation!

Our team is ready to help you sell your home for the highest possible price ASAP

Bought with Lauren Thain • Space & Company
GET MORE INFORMATION
REALTOR® | SRES | Lic# RS272760





