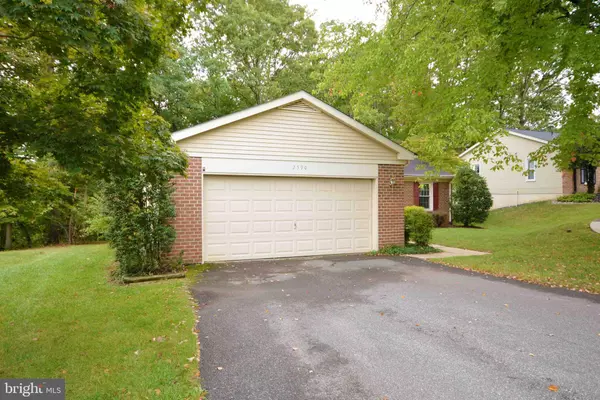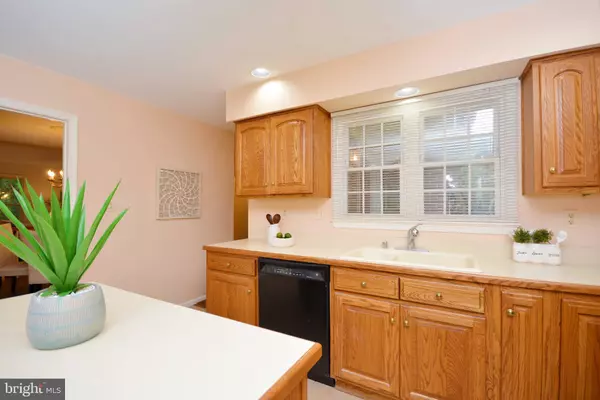$653,000
$659,900
1.0%For more information regarding the value of a property, please contact us for a free consultation.
3 Beds
2 Baths
2,213 SqFt
SOLD DATE : 11/08/2024
Key Details
Sold Price $653,000
Property Type Single Family Home
Sub Type Detached
Listing Status Sold
Purchase Type For Sale
Square Footage 2,213 sqft
Price per Sqft $295
Subdivision Heritage Harbour
MLS Listing ID MDAA2095026
Sold Date 11/08/24
Style Ranch/Rambler
Bedrooms 3
Full Baths 2
HOA Fees $161/mo
HOA Y/N Y
Abv Grd Liv Area 2,008
Originating Board BRIGHT
Year Built 1980
Annual Tax Amount $5,617
Tax Year 2024
Lot Size 0.270 Acres
Acres 0.27
Property Description
Experience the perfect blend of comfort and convenience in this well maintained detached Rancher in the sought-after Heritage Harbour community! Nestled on a peaceful cul-de-sac with picturesque views of the golf course, this home offers a serene retreat from daily life. With no worries of stray golf balls, enjoy panoramic views from the hill and, during winter, a glimpse of the water from your back deck.
This home provides easy, one-level living with the added bonus of a walk-out lower level, ideal for a workshop, gym, or personal retreat. The main level boasts an owner’s suite complete with a walk-in closet and an en suite bath featuring an updated vanity and walk-in shower. Two additional bedrooms with plush carpeting and an updated hall bath offer comfortable living space for family or guests.
The living and dining areas are adorned with elegant herringbone wood flooring, creating a seamless, open layout perfect for entertaining. The expansive kitchen features ceramic tile flooring, ample cabinetry, and a spacious island, providing an ideal setting for cooking and casual dining. A bay window with a cozy, padded seat invites in morning sunshine, brightening the space naturally. Conveniently located off the kitchen is a laundry area with direct access to the oversized two-car garage, offering plenty of space for storage.
A generous family room, extended to the full depth of the house, provides the ideal space for large gatherings, measuring an impressive 24.5 x 13.5 feet. From the living room, step out onto your deck and enjoy stunning views of the 4th and 5th fairways of the golf course.
The backyard offers exceptional privacy with mature trees and no neighboring houses in sight. The underground irrigation system ensures a lush lawn year-round, while a storage area under the family room addition adds extra convenience.
Heritage Harbour is a vibrant 55+ community with an array of amenities, including golf, tennis, pickleball, indoor and outdoor pools, fishing piers, water access, a billiards room, a woodworking shop, a clubhouse with a dining room, and a neighborhood shuttle. Welcome to a lifestyle of relaxation and recreation in Heritage Harbour!
Location
State MD
County Anne Arundel
Zoning R2
Rooms
Other Rooms Living Room, Dining Room, Primary Bedroom, Bedroom 2, Bedroom 3, Kitchen, Family Room, Foyer, Laundry, Workshop, Primary Bathroom, Full Bath
Basement Fully Finished, Outside Entrance, Walkout Level, Workshop
Main Level Bedrooms 3
Interior
Hot Water Electric
Heating Heat Pump(s)
Cooling Central A/C
Flooring Wood, Carpet
Furnishings No
Fireplace N
Heat Source Electric
Laundry Main Floor
Exterior
Garage Garage - Front Entry, Garage Door Opener, Inside Access
Garage Spaces 2.0
Amenities Available Community Center, Golf Course Membership Available, Meeting Room, Swimming Pool, Tennis Courts, Boat Dock/Slip, Common Grounds, Club House, Exercise Room, Billiard Room, Gift Shop, Golf Club, Golf Course, Hot tub, Lake, Library, Party Room, Pier/Dock, Pool - Outdoor, Recreational Center, Transportation Service, Water/Lake Privileges, Pool - Indoor
Waterfront N
Water Access N
View Golf Course, Trees/Woods, Water
Accessibility None
Attached Garage 2
Total Parking Spaces 2
Garage Y
Building
Story 2
Foundation Block
Sewer Public Sewer
Water Public
Architectural Style Ranch/Rambler
Level or Stories 2
Additional Building Above Grade, Below Grade
New Construction N
Schools
School District Anne Arundel County Public Schools
Others
Pets Allowed Y
HOA Fee Include All Ground Fee,Management,Pool(s),Recreation Facility,Pier/Dock Maintenance,Reserve Funds
Senior Community Yes
Age Restriction 55
Tax ID 020289290025458
Ownership Fee Simple
SqFt Source Assessor
Acceptable Financing Negotiable
Horse Property N
Listing Terms Negotiable
Financing Negotiable
Special Listing Condition Standard
Pets Description No Pet Restrictions
Read Less Info
Want to know what your home might be worth? Contact us for a FREE valuation!

Our team is ready to help you sell your home for the highest possible price ASAP

Bought with Guy J Guzzone • Compass
GET MORE INFORMATION

REALTOR® | SRES | Lic# RS272760






