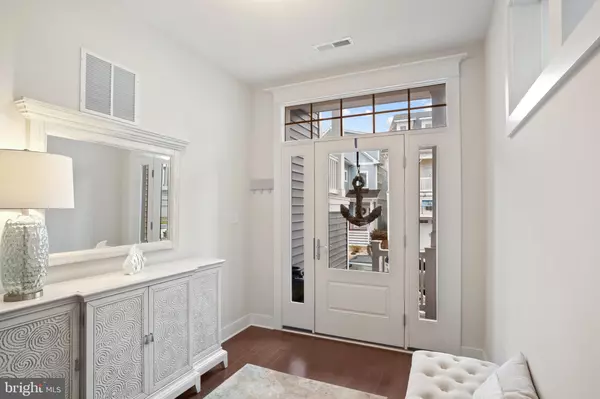$1,300,000
$1,329,000
2.2%For more information regarding the value of a property, please contact us for a free consultation.
4 Beds
5 Baths
3,400 SqFt
SOLD DATE : 11/08/2024
Key Details
Sold Price $1,300,000
Property Type Single Family Home
Sub Type Detached
Listing Status Sold
Purchase Type For Sale
Square Footage 3,400 sqft
Price per Sqft $382
Subdivision Sunset Harbour
MLS Listing ID DESU2057712
Sold Date 11/08/24
Style Coastal,Transitional
Bedrooms 4
Full Baths 4
Half Baths 1
HOA Fees $366/qua
HOA Y/N Y
Abv Grd Liv Area 3,400
Originating Board BRIGHT
Year Built 2016
Annual Tax Amount $1,902
Tax Year 2023
Lot Dimensions 0.00 x 0.00
Property Description
Own this stunning waterfront home that provides you the coastal lifestyle of your choosing with all it has to offer: close to the beach; within walking and biking distance to the many local amenities; and on the water for whatever bayside watersports you desire. With 4-Bedrooms and 5-Baths you will have ample space and comfort for family and guests. The warm coastal tones throughout the interior are cozy and inviting underlined by beautiful engineered hardwoods and draped with plantation shutters and blinds. On the main floor, enjoy an open concept where kitchen, living, and dining are together, and extended on the balcony that overlooks the canal and dock. A main-level bedroom with an ensuite bath and balcony offers convenience and flexibility in its use, and comes with plenty of closet space. As you head upstairs, a mid-level loft provides a beautiful flex space for reading, working, or whatever your lifestyle demands. The primary bedroom upstairs includes a sitting area for relaxation and privacy, and through a barn door that blends seamlessly into the aesthetics enter the beautiful ensuite bath with a large walk-in shower, double vanity, and huge linen closet. Two additional bedrooms, one with direct access to the full bath, and the other with a balcony of its own complete the upstairs living quarters. An elevator shaft is intact offering incredible closet space now, and accessibility and convenience down the road; and a security system is installed to ensure peace of mind and safety. A lower-level living area with a full bar, dishwasher, and beverage center add a focal point for entertainment options that flow seamlessly to the large canal-side sunning and grilling deck. Whether a boater or not, a slip for your water vessel or water toys is deeded to you and exclusively yours. An outdoor shower adds convenience, especially after enjoying water activities. Along with the bayside community clubhouse and pool and a crabbing and fishing pier, walk, bike, or boat to wherever your heart desires- to the new walkable restaurants and grocery store outside the community entrance; the golf course; parks and trails; dockable restaurants and sandbars; and to the ocean or to the beach– Sunset Harbour is coastal living at its best!
Location
State DE
County Sussex
Area Baltimore Hundred (31001)
Zoning RESIDENTIAL
Direction North
Rooms
Other Rooms Great Room
Main Level Bedrooms 1
Interior
Interior Features Attic, Bar, Carpet, Ceiling Fan(s), Combination Kitchen/Dining, Combination Dining/Living, Crown Moldings, Dining Area, Kitchen - Gourmet, Pantry, Walk-in Closet(s), Wet/Dry Bar
Hot Water Tankless
Heating Heat Pump(s)
Cooling Heat Pump(s)
Fireplaces Number 1
Fireplaces Type Gas/Propane
Equipment Built-In Microwave, Dishwasher, Dryer - Electric, Refrigerator, Washer, Stainless Steel Appliances, Oven/Range - Gas
Furnishings Yes
Fireplace Y
Appliance Built-In Microwave, Dishwasher, Dryer - Electric, Refrigerator, Washer, Stainless Steel Appliances, Oven/Range - Gas
Heat Source Electric, Propane - Metered
Exterior
Parking Features Garage - Front Entry
Garage Spaces 2.0
Amenities Available Boat Dock/Slip, Boat Ramp, Club House, Common Grounds, Marina/Marina Club, Pier/Dock, Pool - Outdoor, Water/Lake Privileges
Water Access Y
Water Access Desc Boat - Length Limit,Boat - Powered,Canoe/Kayak,Fishing Allowed,Personal Watercraft (PWC),Private Access
Accessibility None
Attached Garage 2
Total Parking Spaces 2
Garage Y
Building
Story 3
Foundation Crawl Space
Sewer Public Sewer
Water Public
Architectural Style Coastal, Transitional
Level or Stories 3
Additional Building Above Grade, Below Grade
New Construction N
Schools
School District Indian River
Others
Pets Allowed Y
HOA Fee Include Common Area Maintenance,Lawn Maintenance,Management,Pier/Dock Maintenance,Pool(s),Reserve Funds,Road Maintenance,Snow Removal,Trash
Senior Community No
Tax ID 134-13.00-1175.00-53
Ownership Fee Simple
SqFt Source Estimated
Special Listing Condition Standard
Pets Allowed No Pet Restrictions
Read Less Info
Want to know what your home might be worth? Contact us for a FREE valuation!

Our team is ready to help you sell your home for the highest possible price ASAP

Bought with ASHLEY BROSNAHAN • Long & Foster Real Estate, Inc.
GET MORE INFORMATION
REALTOR® | SRES | Lic# RS272760






