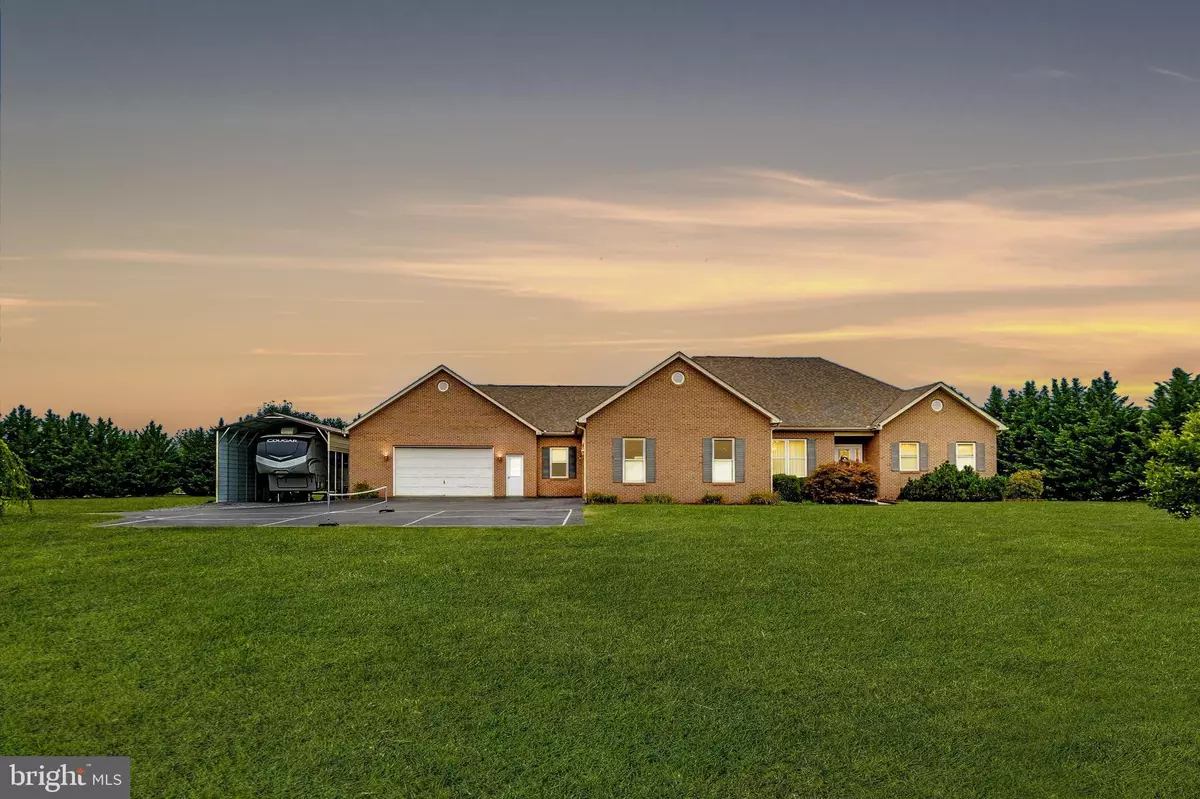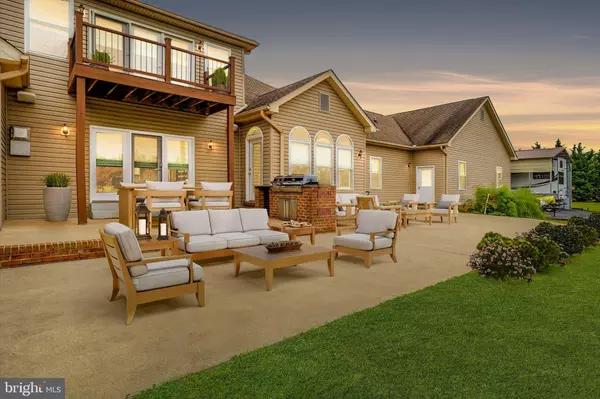$820,000
$819,000
0.1%For more information regarding the value of a property, please contact us for a free consultation.
4 Beds
4 Baths
5,008 SqFt
SOLD DATE : 11/08/2024
Key Details
Sold Price $820,000
Property Type Single Family Home
Sub Type Detached
Listing Status Sold
Purchase Type For Sale
Square Footage 5,008 sqft
Price per Sqft $163
Subdivision None Available
MLS Listing ID MDFR2051710
Sold Date 11/08/24
Style Ranch/Rambler
Bedrooms 4
Full Baths 3
Half Baths 1
HOA Y/N N
Abv Grd Liv Area 2,504
Originating Board BRIGHT
Year Built 2002
Annual Tax Amount $6,355
Tax Year 2024
Lot Size 8.350 Acres
Acres 8.35
Property Description
Discover this exquisite custom-built rancher, crafted by the current owners in 2002, offering a harmonious blend of modern updates, and an open, timeless design throughout. Located on 8.352 acres of privacy with breathtaking views, this property is a sanctuary of comfort and style. The tree-lined driveway enhances the property's natural beauty while ensuring a serene and private setting.
Features and Recent Upgrades and Systems: Shower in Jack and Jill bathroom updated (June 2012), Hot water heater replaced (2015), Owner's suite shower replaced (May 2017), Dishwasher replaced (May 2018), Well pump replaced (June 2018), Patio repaired (Summer 2019), Primary bathroom sinks and countertops replaced (June 2020), Sump pump replaced (July 2020), Large air conditioning unit replaced (October 2020), Sewage pump in basement (March 2021), Microwave replaced (May 2021), Deck replaced (June 2022), Smaller air conditioning unit replaced (July 2022), Wood floors on main level refinished (September 2023)
Design Details: Spacious total square footage with open living spaces (including lower level), Cohesive design with repeating materials (granite, flooring, ceiling fans, paint color), Hardwood floors on main level, carpeting in bedrooms (replaced February, 2020), Recessed lighting throughout, Gas fireplace in family room, Main-level owner's suite, Convenient main-level laundry room near owner's suite with wash tub area, Lower-level features a bedroom and full bath, Upper level lounge / work-from-home area with overlook to the main level, 500 gallon underground propane tank
Kitchen – Main Level: Stainless steel appliances (KitchenAid, Maytag, and GE), 6-burner gas range with griddle built into the island, Granite countertops, Cherry wood cabinetry, Pantry with built-in storage, Table space with a view overlooking the backyard
Lower-Level: Finished in 2009, Carpeting and ceramic tile in bathroom and basement entryway, Recessed lighting, 8-foot ceilings, 1 bedroom, Contemporary full bathroom, Large storage room with shelving/organizers, Additional storage throughout the lower level.
Property/Location:
8.352 acres of privacy with amazing views, Beautifully landscaped with solar-powered exterior lights, Fully tree-lined backyard area, Large patio for outdoor entertaining, Two attached garages, with the second garage featuring rough-in plumbing, ideal for converting into a modern in-law suite. Metal RV cover with gravel pad next to the second garage, perfect for storing your RV, boat, and additional parking, 20 minutes to Frederick, 55 minutes to Bethesda and DC, 60 minutes to BWI Airport
Nearby Recreational Activities: Catoctin Mountain Park: Offers hiking trails, camping, and picnicking, and is home to the historic Camp David presidential retreat, Cunningham Falls State Park: Known for its beautiful waterfall, provides opportunities for hiking, swimming, fishing, and boating, Catoctin Wildlife Preserve: A zoo with a variety of animals and interactive experiences including safari rides, Maple Run Golf Club: Features a challenging 18-hole course with beautiful views, a driving range, and practice facilities, Wineries: Catoctin Breeze Vineyard and Springfield Manor Winery, Distillery, and Brewery. Restaurants: 10Tavern Restaurant, Mountain Gate Family Restaurant, Kountry Kitchen Restaurant, Bollinger's Restaurant, Rocky's New York Pizza, Fratelli's Restaurant, and Simply Asia Restaurant. Grocery Stores: Weis Markets and Food Lion in Thurmont; Jubilee Foods in Emmitsburg; Wegmans, Giant, Giant Eagle, and The Common Market in Frederick.
This exceptional home at 13336 Jimtown Road offers a unique opportunity to experience the best of Thurmont living with modern amenities, a serene location, and easy access to recreational activities and essential services.
Stop by and experience country living and city fun!
Location
State MD
County Frederick
Zoning RESIDENTIAL
Rooms
Other Rooms Loft
Basement Fully Finished, Sump Pump, Walkout Stairs
Main Level Bedrooms 3
Interior
Interior Features Attic, Bar, Carpet, Ceiling Fan(s), Entry Level Bedroom, Family Room Off Kitchen, Floor Plan - Open, Formal/Separate Dining Room, Kitchen - Gourmet, Pantry, Primary Bath(s), Walk-in Closet(s), Wood Floors
Hot Water Propane
Heating Central
Cooling Central A/C, Ceiling Fan(s)
Fireplaces Number 1
Equipment Built-In Microwave, Dishwasher, Dryer, Exhaust Fan, Icemaker, Refrigerator, Stainless Steel Appliances, Oven/Range - Gas, Washer
Fireplace Y
Appliance Built-In Microwave, Dishwasher, Dryer, Exhaust Fan, Icemaker, Refrigerator, Stainless Steel Appliances, Oven/Range - Gas, Washer
Heat Source Propane - Leased
Laundry Main Floor
Exterior
Exterior Feature Balcony, Patio(s)
Parking Features Garage - Side Entry, Garage Door Opener
Garage Spaces 9.0
Water Access N
View Mountain, Pasture
Accessibility None
Porch Balcony, Patio(s)
Attached Garage 2
Total Parking Spaces 9
Garage Y
Building
Lot Description Front Yard, Landscaping, Rear Yard
Story 2
Foundation Block
Sewer On Site Septic
Water Well
Architectural Style Ranch/Rambler
Level or Stories 2
Additional Building Above Grade, Below Grade
New Construction N
Schools
Elementary Schools Thurmont
Middle Schools Thurmont
High Schools Catoctin
School District Frederick County Public Schools
Others
Senior Community No
Tax ID 1115360267
Ownership Fee Simple
SqFt Source Assessor
Acceptable Financing Cash, Conventional, FHA, VA
Listing Terms Cash, Conventional, FHA, VA
Financing Cash,Conventional,FHA,VA
Special Listing Condition Standard
Read Less Info
Want to know what your home might be worth? Contact us for a FREE valuation!

Our team is ready to help you sell your home for the highest possible price ASAP

Bought with Ronald E Wolfe • Charis Realty Group
GET MORE INFORMATION
REALTOR® | SRES | Lic# RS272760






