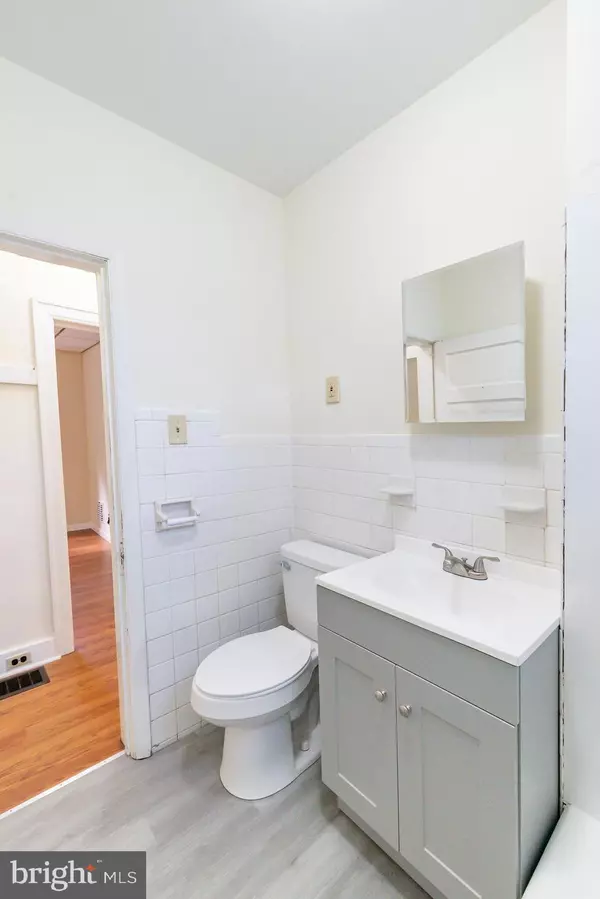$340,000
$350,000
2.9%For more information regarding the value of a property, please contact us for a free consultation.
4 Beds
2 Baths
1,474 SqFt
SOLD DATE : 11/06/2024
Key Details
Sold Price $340,000
Property Type Single Family Home
Sub Type Detached
Listing Status Sold
Purchase Type For Sale
Square Footage 1,474 sqft
Price per Sqft $230
Subdivision None Available
MLS Listing ID PAMC2115066
Sold Date 11/06/24
Style Colonial
Bedrooms 4
Full Baths 1
Half Baths 1
HOA Y/N N
Abv Grd Liv Area 1,474
Originating Board BRIGHT
Year Built 1900
Annual Tax Amount $6,543
Tax Year 2023
Lot Size 6,901 Sqft
Acres 0.16
Lot Dimensions 50.00 x 0.00
Property Description
Don't miss this one. A beautiful single family home with 4 bedrooms in the heart of Glenside. Located in the sought after Abington School District. As you enter the property you will notice the recently painted living room with a brick fireplace. Also on the first floor is the full bath that has recently been refreshed with a new vanity, toilet, shower surround, plumbing, flooring and lighting. The dining room is large enough to host the upcoming holidays and family events. To complete this level you will also find the eat in kitchen with a pantry and storage and a view of the rear yard. As you make your way to the second floor you will notice the stairs as well as the entire second floor has new carpet, paint and windows. The oversized primary bedroom has 2 closets and the other 3 bedrooms are generously sized. The hall bath has been recently refreshed too with new flooring, toilet and lighting. This property is located on the newer very quiet one way stretch of Edge Hill Rd. The private driveway can hold several cars and the large yard is the perfect place to entertain. Walking distance to the train and shopping. Make your appointment before it is too late. Professional photos will be uploaded next week.
Location
State PA
County Montgomery
Area Abington Twp (10630)
Zoning RESIDENTIAL
Rooms
Basement Daylight, Full, Outside Entrance, Rear Entrance, Unfinished
Interior
Interior Features Attic, Carpet, Dining Area, Floor Plan - Traditional, Kitchen - Eat-In, Pantry, Bathroom - Tub Shower
Hot Water Natural Gas
Heating Forced Air
Cooling Wall Unit
Fireplaces Number 1
Fireplaces Type Brick
Equipment Dishwasher, Dryer - Electric, Oven - Single, Oven/Range - Electric, Washer, Water Heater
Fireplace Y
Window Features Bay/Bow,Replacement
Appliance Dishwasher, Dryer - Electric, Oven - Single, Oven/Range - Electric, Washer, Water Heater
Heat Source Natural Gas
Laundry Main Floor
Exterior
Fence Partially
Water Access N
Accessibility None
Garage N
Building
Story 2
Foundation Brick/Mortar
Sewer Public Sewer
Water Public
Architectural Style Colonial
Level or Stories 2
Additional Building Above Grade, Below Grade
New Construction N
Schools
School District Abington
Others
Senior Community No
Tax ID 30-00-15436-005
Ownership Fee Simple
SqFt Source Assessor
Special Listing Condition Standard
Read Less Info
Want to know what your home might be worth? Contact us for a FREE valuation!

Our team is ready to help you sell your home for the highest possible price ASAP

Bought with GLENN DEPRETIS • Higgins & Welch Real Estate, Inc.
GET MORE INFORMATION

REALTOR® | SRES | Lic# RS272760






