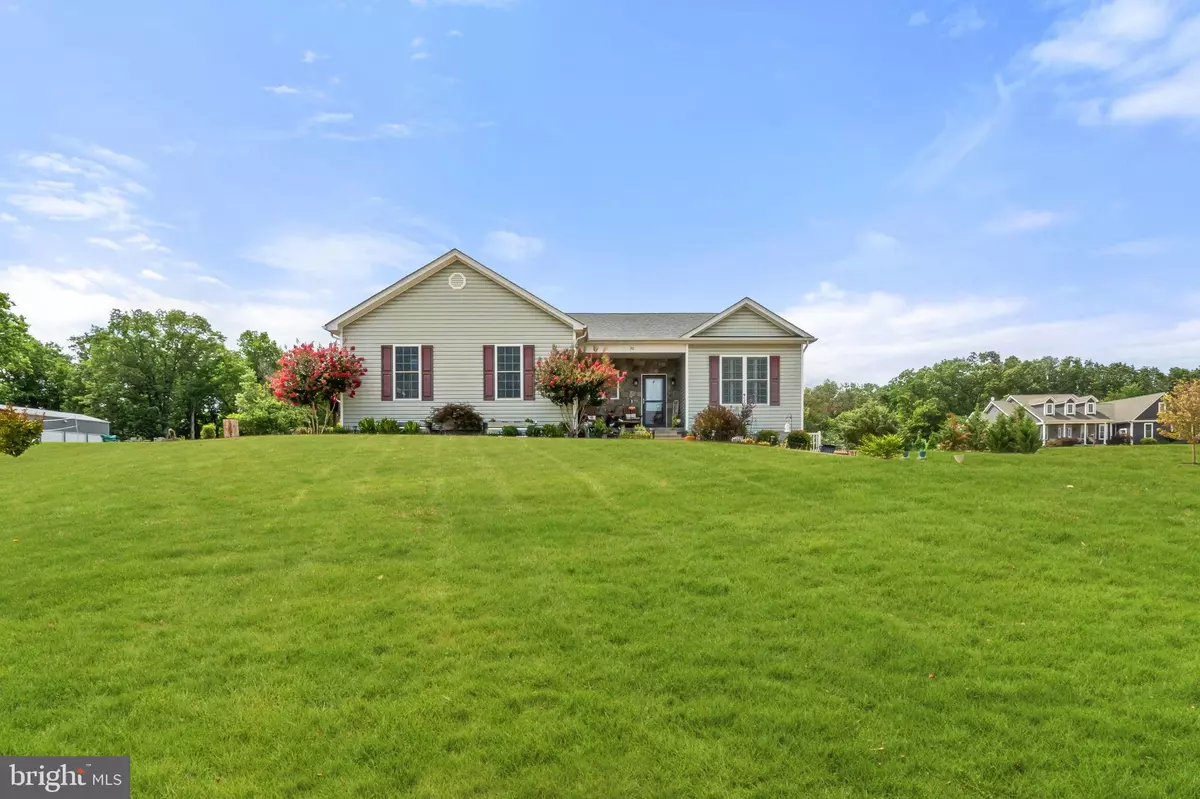$635,000
$635,000
For more information regarding the value of a property, please contact us for a free consultation.
3 Beds
3 Baths
1,810 SqFt
SOLD DATE : 11/04/2024
Key Details
Sold Price $635,000
Property Type Single Family Home
Sub Type Detached
Listing Status Sold
Purchase Type For Sale
Square Footage 1,810 sqft
Price per Sqft $350
Subdivision Mountain View Estates
MLS Listing ID VAWR2008482
Sold Date 11/04/24
Style Ranch/Rambler
Bedrooms 3
Full Baths 3
HOA Y/N N
Abv Grd Liv Area 1,810
Originating Board BRIGHT
Year Built 2018
Annual Tax Amount $2,271
Tax Year 2022
Lot Size 2.049 Acres
Acres 2.05
Property Description
Fox Wireless currently being used for internet and works great, even when the kids are home! Several neighbors are using Starlink and it's of course even better! Lovely, open concept rambler situated on perfect 2 acre lot. Inviting front porch feels like its own little oasis! Gleaming hardwoods throughout main level with split bedroom design. Light filled great room boasting floor to ceiling stone hearth surrounding cozy pellet stove. Well appointed kitchen has state of the art stainless steel appliances, upgraded cabinetry, granite and pantry. Primary suite is spacious and private. Washer and dryer hook ups on this level as well as downstairs. Covered rear porch is perfect for morning coffee or entertaining. Lower level will wow you! Luxury vinyl plank flooring is beautiful and durable. Incredible second kitchen, recreation room, third bathroom, massive laundry room and possible fourth bedroom make this area perfect for entertaining, hosting guests or extended family! Lots of extra storage and double walk up exit with few steps. The open two acre lot is just amazing with plenty of space for family and friends, large garden area (that has proven its worth many times!), and a chicken run. Tons of off street parking in spacious driveway and two car side load garage. This home will not disappoint!
Location
State VA
County Warren
Zoning RA
Rooms
Other Rooms Primary Bedroom, Bedroom 2, Bedroom 3, Kitchen, Den, Great Room, Recreation Room, Storage Room, Full Bath
Basement Full, Fully Finished
Main Level Bedrooms 3
Interior
Interior Features 2nd Kitchen, Ceiling Fan(s), Crown Moldings, Floor Plan - Open
Hot Water Electric
Heating Heat Pump(s), Heat Pump - Gas BackUp
Cooling Ceiling Fan(s), Central A/C
Equipment Built-In Microwave, Dishwasher, Exhaust Fan, Oven/Range - Gas, Refrigerator, Stainless Steel Appliances, Water Heater, Icemaker
Fireplace N
Appliance Built-In Microwave, Dishwasher, Exhaust Fan, Oven/Range - Gas, Refrigerator, Stainless Steel Appliances, Water Heater, Icemaker
Heat Source Electric, Propane - Owned
Laundry Hookup, Lower Floor, Main Floor
Exterior
Garage Garage - Side Entry
Garage Spaces 2.0
Water Access N
Roof Type Shingle
Accessibility None
Attached Garage 2
Total Parking Spaces 2
Garage Y
Building
Lot Description Landscaping
Story 1
Foundation Slab
Sewer On Site Septic
Water Well
Architectural Style Ranch/Rambler
Level or Stories 1
Additional Building Above Grade, Below Grade
New Construction N
Schools
School District Warren County Public Schools
Others
Senior Community No
Tax ID 4 1F
Ownership Fee Simple
SqFt Source Assessor
Special Listing Condition Standard
Read Less Info
Want to know what your home might be worth? Contact us for a FREE valuation!

Our team is ready to help you sell your home for the highest possible price ASAP

Bought with Kay L Young • Berkshire Hathaway HomeServices PenFed Realty
GET MORE INFORMATION

REALTOR® | SRES | Lic# RS272760






