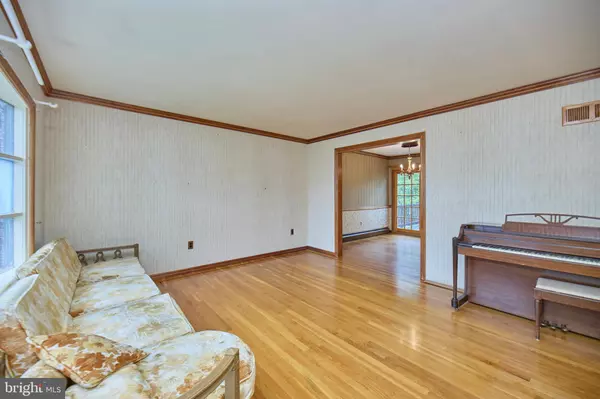$507,000
$459,000
10.5%For more information regarding the value of a property, please contact us for a free consultation.
5 Beds
3 Baths
2,686 SqFt
SOLD DATE : 10/31/2024
Key Details
Sold Price $507,000
Property Type Single Family Home
Sub Type Detached
Listing Status Sold
Purchase Type For Sale
Square Footage 2,686 sqft
Price per Sqft $188
Subdivision Dale City
MLS Listing ID VAPW2077274
Sold Date 10/31/24
Style Split Level
Bedrooms 5
Full Baths 3
HOA Y/N N
Abv Grd Liv Area 1,343
Originating Board BRIGHT
Year Built 1968
Annual Tax Amount $4,805
Tax Year 2024
Lot Size 10,010 Sqft
Acres 0.23
Property Description
Beautiful single-family home located in the highly sought after community of Dale City. Light and bright layout that boasts 5 spacious bedrooms and 3 full bathrooms, making it a great option for a family that enjoys the extra space! Family room has a gorgeous bay window, overlooking the front yard, and is open to dining. Bright kitchen is ideally located and opens to dining and to the family room, while peaking over the serene private backyard! This level offers three large bedrooms, while the master is a full suite with a private bath. The lower offers a 2nd family room with a cozy fireplace or a rec room option. Also has 2 large bedrooms with another full bath. Walk out to the private backyard and to a large Workshop that can be used as a separate office, an artist studio or a gym. So much to offer at this fantastic commute location! Hurry!
Location
State VA
County Prince William
Zoning RPC
Rooms
Basement Outside Entrance, Walkout Level
Main Level Bedrooms 3
Interior
Interior Features Bathroom - Tub Shower, Built-Ins, Carpet, Floor Plan - Open, Floor Plan - Traditional, Primary Bath(s), Wood Floors
Hot Water Natural Gas
Heating Heat Pump(s)
Cooling Central A/C
Flooring Hardwood, Partially Carpeted
Fireplaces Number 1
Equipment Dishwasher, Disposal
Furnishings Partially
Fireplace Y
Appliance Dishwasher, Disposal
Heat Source Natural Gas
Laundry Dryer In Unit, Washer In Unit, Lower Floor
Exterior
Utilities Available Water Available, Sewer Available, Electric Available
Water Access N
View Street, Trees/Woods
Roof Type Shingle
Accessibility None
Garage N
Building
Lot Description Front Yard, Level, Partly Wooded, Private, Rear Yard, SideYard(s), Year Round Access, Trees/Wooded
Story 2
Foundation Permanent
Sewer Public Sewer
Water Public
Architectural Style Split Level
Level or Stories 2
Additional Building Above Grade, Below Grade
New Construction N
Schools
Elementary Schools Neabsco
High Schools Gar-Field
School District Prince William County Public Schools
Others
Pets Allowed Y
Senior Community No
Tax ID 8191-76-9440
Ownership Fee Simple
SqFt Source Assessor
Acceptable Financing Cash, Conventional, VA, FHA
Listing Terms Cash, Conventional, VA, FHA
Financing Cash,Conventional,VA,FHA
Special Listing Condition Standard
Pets Allowed Dogs OK, Cats OK
Read Less Info
Want to know what your home might be worth? Contact us for a FREE valuation!

Our team is ready to help you sell your home for the highest possible price ASAP

Bought with Kevin W Amaya • Samson Properties
GET MORE INFORMATION
REALTOR® | SRES | Lic# RS272760






