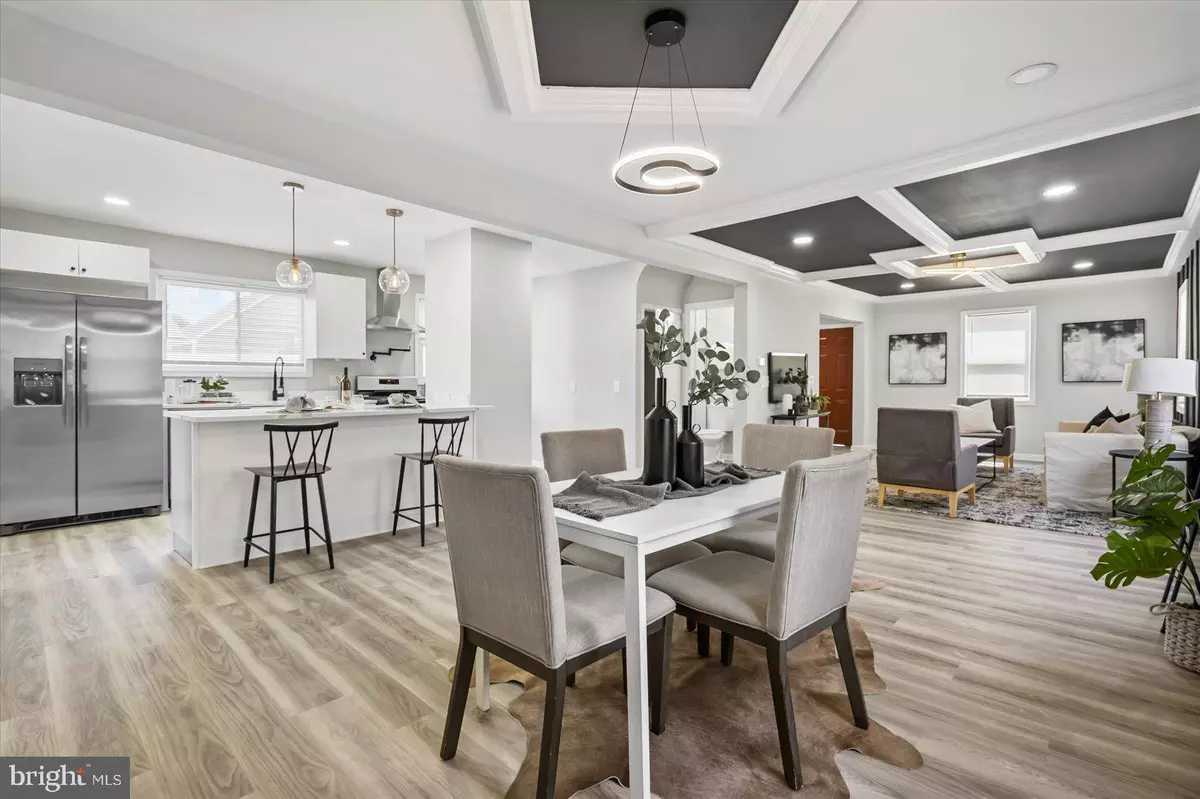$375,000
$374,900
For more information regarding the value of a property, please contact us for a free consultation.
5 Beds
4 Baths
2,057 SqFt
SOLD DATE : 11/01/2024
Key Details
Sold Price $375,000
Property Type Single Family Home
Sub Type Detached
Listing Status Sold
Purchase Type For Sale
Square Footage 2,057 sqft
Price per Sqft $182
Subdivision Duvall Terrace
MLS Listing ID MDBC2102778
Sold Date 11/01/24
Style Cape Cod
Bedrooms 5
Full Baths 4
HOA Y/N N
Abv Grd Liv Area 1,407
Originating Board BRIGHT
Year Built 1944
Annual Tax Amount $1,940
Tax Year 2024
Lot Size 5,500 Sqft
Acres 0.13
Property Description
Welcome Home to 1100 Krueger Avenue!! This Beautifully updated single family home offers the space you need to create a life you desire. Boasting an array of sleek finishes throughout this 5 Bedroom, 4 Bathroom home has so much to offer!! The main level offers an open concept layout featuring a spacious living room, dining area, kitchen, 1 entry level bedroom, full bathroom, laundry room, Mudroom and SO MUCH MORE!! Living room boasts tray ceilings, black modern accent wall and MORE!! Kitchen offers White shaker cabinets, S/S appliances including a wine fridge, drawer microwave, Quartz counters, spacious island with seating, pot filler and SO MUCH MORE! Upstairs you'll find 3 spacious bedrooms and 2 full bathrooms. The primary bedroom offers an electric fireplace and en-suite bathroom with stall shower with beautiful tile selections and free standing tub. The basement has been fully finished to include a spacious Rec Room perfect for entertaining, 5th bedroom and 4th full bathroom. All bathrooms have been updated to include all new tile and fixtures, freshly painted throughout, all new modern light fixtures, all new flooring throughout and SO MUCH MORE!! Off street parking in private driveway. Shed in the back yard perfect for extra storage! This home truly has it all and will not last long! Book your private showing today before it's gone!!
Location
State MD
County Baltimore
Zoning R
Rooms
Other Rooms Living Room, Dining Room, Primary Bedroom, Bedroom 3, Bedroom 4, Bedroom 5, Kitchen, Bedroom 1, Laundry, Mud Room, Recreation Room, Bathroom 1, Bathroom 2, Bathroom 3, Primary Bathroom, Full Bath
Basement Fully Finished
Main Level Bedrooms 1
Interior
Interior Features Carpet, Crown Moldings, Dining Area, Entry Level Bedroom, Floor Plan - Open, Kitchen - Gourmet, Kitchen - Island, Primary Bath(s), Bathroom - Stall Shower, Bathroom - Tub Shower, Upgraded Countertops, Recessed Lighting
Hot Water Natural Gas
Heating Forced Air
Cooling Central A/C
Equipment Stainless Steel Appliances, Range Hood, Oven/Range - Gas, Dishwasher, Refrigerator, Built-In Microwave
Appliance Stainless Steel Appliances, Range Hood, Oven/Range - Gas, Dishwasher, Refrigerator, Built-In Microwave
Heat Source Natural Gas
Laundry Main Floor
Exterior
Water Access N
Accessibility None
Garage N
Building
Story 3
Foundation Concrete Perimeter
Sewer Public Sewer
Water Public
Architectural Style Cape Cod
Level or Stories 3
Additional Building Above Grade, Below Grade
New Construction N
Schools
School District Baltimore County Public Schools
Others
Senior Community No
Tax ID 04151503231710
Ownership Fee Simple
SqFt Source Assessor
Special Listing Condition Standard
Read Less Info
Want to know what your home might be worth? Contact us for a FREE valuation!

Our team is ready to help you sell your home for the highest possible price ASAP

Bought with Beatriz M Wong • District Pro Realty
GET MORE INFORMATION
REALTOR® | SRES | Lic# RS272760






