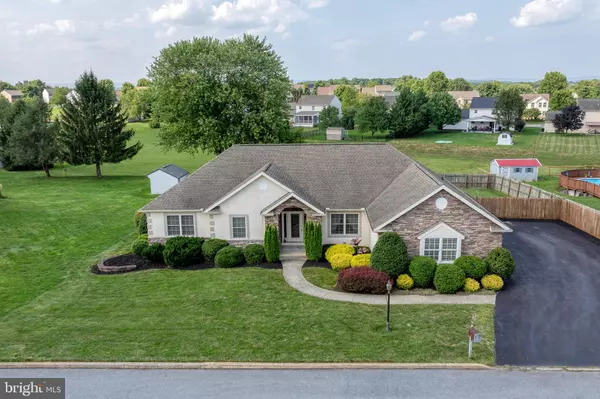$496,000
$479,000
3.5%For more information regarding the value of a property, please contact us for a free consultation.
3 Beds
3 Baths
2,307 SqFt
SOLD DATE : 11/01/2024
Key Details
Sold Price $496,000
Property Type Single Family Home
Sub Type Detached
Listing Status Sold
Purchase Type For Sale
Square Footage 2,307 sqft
Price per Sqft $214
Subdivision Country Squire Estates
MLS Listing ID PALN2016228
Sold Date 11/01/24
Style Ranch/Rambler
Bedrooms 3
Full Baths 2
Half Baths 1
HOA Y/N N
Abv Grd Liv Area 1,907
Originating Board BRIGHT
Year Built 2005
Annual Tax Amount $6,386
Tax Year 2024
Lot Size 0.400 Acres
Acres 0.4
Property Description
**Notice of offer received and offer deadline. If you intend to submit a competing offer, the deadline is Friday, Sep 6th at 4:30 PM.** Prepare to be impressed! You can live, work, AND play in this exceptional 3 bedroom home brimming with desirable amenities! The kitchen is the heart of the home, and this one shines with solid surface counters, tile floor, SS appliances including refrigerator and double oven, pantry and attractive cabinets. It boasts a dining area overlooking the sparkling inground pool. Spacious living room showcased with a gas fireplace focal point, dramatic cathedral ceiling, ceiling fan, and French doors opening to an outdoor entertaining area on the ample deck. Open dining room could serve multiple purposes. Clean manufactured hardwood flooring flows smoothly through the dining room, living room and bedrooms. Primary bedroom suite complimented with full luxurious bath featuring a shower plus a separate jetted tub and a walk in closet. Two additional bedrooms with thoughtful details like French style glass doors to allow natural light to shine through this cheerful home. The shiny full bath on the main level includes a tub/shower combo. True main level living includes a 1st floor laundry/mudroom complete with washer and dryer. Unique business opportunity awaits in the lower level dog grooming salon complete with nine built in crates, sink, elevated tub, separate cooling and electric service, plus a convenient entrance for clients to access easily from the driveway. This well planned area also includes a half bath. Unfinished portion of the basement could be finished for future living space or kept as a workshop/storage area. Other valuable amenities include central vacuum, security system, and updated heat pump. The outdoor vacation oasis is an entertainers delight! Charming covered screened porch comprised of composite deck flooring and breezy ceiling fan offers shelter in all types of weather. Inviting inground pool surrounded by durable hardscaping and a fenced yard are inviting bonuses to this premier property. Friends can gather here and easily walk to the community tennis and basketball courts since this home is located in a prime homesite within the community. CALL TODAY to call this house YOUR new home!
Location
State PA
County Lebanon
Area South Londonderry Twp (13231)
Zoning RESIDENTIAL + VARIANCE
Rooms
Other Rooms Living Room, Dining Room, Primary Bedroom, Bedroom 2, Bedroom 3, Kitchen, Laundry, Other, Primary Bathroom
Basement Full, Outside Entrance, Interior Access, Sump Pump, Fully Finished, Unfinished
Main Level Bedrooms 3
Interior
Interior Features Breakfast Area, Ceiling Fan(s), Central Vacuum, Crown Moldings, Entry Level Bedroom, Formal/Separate Dining Room, Pantry, Primary Bath(s), Recessed Lighting, Bathroom - Soaking Tub, Bathroom - Tub Shower, Upgraded Countertops, Walk-in Closet(s), Water Treat System, Wood Floors
Hot Water Electric
Heating Forced Air, Heat Pump(s)
Cooling Central A/C, Ceiling Fan(s), Wall Unit, Heat Pump(s)
Flooring Ceramic Tile, Engineered Wood, Vinyl
Fireplaces Number 1
Fireplaces Type Corner, Gas/Propane
Equipment Central Vacuum, Dishwasher, Disposal, Dryer, Microwave, Oven - Double, Oven - Wall, Refrigerator, Stainless Steel Appliances, Stove, Washer, Water Heater
Fireplace Y
Appliance Central Vacuum, Dishwasher, Disposal, Dryer, Microwave, Oven - Double, Oven - Wall, Refrigerator, Stainless Steel Appliances, Stove, Washer, Water Heater
Heat Source Electric
Laundry Main Floor
Exterior
Exterior Feature Deck(s), Enclosed, Patio(s), Screened
Parking Features Garage - Side Entry, Garage Door Opener
Garage Spaces 2.0
Fence Privacy, Wood, Aluminum
Pool Fenced, In Ground
Water Access N
Roof Type Shingle
Accessibility None
Porch Deck(s), Enclosed, Patio(s), Screened
Attached Garage 2
Total Parking Spaces 2
Garage Y
Building
Lot Description Front Yard, Rear Yard, SideYard(s)
Story 1
Foundation Concrete Perimeter
Sewer Public Sewer
Water Well
Architectural Style Ranch/Rambler
Level or Stories 1
Additional Building Above Grade, Below Grade
Structure Type Cathedral Ceilings,Dry Wall
New Construction N
Schools
Middle Schools Palmyra Area
High Schools Palmyra Area
School District Palmyra Area
Others
Senior Community No
Tax ID 31-2299516-345306-0000
Ownership Fee Simple
SqFt Source Assessor
Security Features Motion Detectors,Security System
Acceptable Financing Conventional, Cash, VA
Listing Terms Conventional, Cash, VA
Financing Conventional,Cash,VA
Special Listing Condition Standard
Read Less Info
Want to know what your home might be worth? Contact us for a FREE valuation!

Our team is ready to help you sell your home for the highest possible price ASAP

Bought with KARIS HAZAM • Coldwell Banker Realty
GET MORE INFORMATION
REALTOR® | SRES | Lic# RS272760






