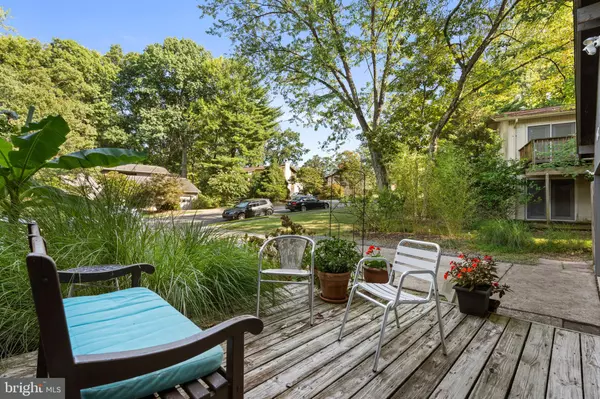$725,000
$735,000
1.4%For more information regarding the value of a property, please contact us for a free consultation.
4 Beds
3 Baths
3,794 SqFt
SOLD DATE : 11/01/2024
Key Details
Sold Price $725,000
Property Type Single Family Home
Sub Type Detached
Listing Status Sold
Purchase Type For Sale
Square Footage 3,794 sqft
Price per Sqft $191
Subdivision Lake Ridge
MLS Listing ID VAPW2078270
Sold Date 11/01/24
Style Contemporary
Bedrooms 4
Full Baths 3
HOA Fees $72/mo
HOA Y/N Y
Abv Grd Liv Area 2,280
Originating Board BRIGHT
Year Built 1973
Annual Tax Amount $5,786
Tax Year 2024
Lot Size 10,375 Sqft
Acres 0.24
Property Description
Step into this one-of-a-kind contemporary home that blends modern design with ultimate comfort. The open and airy floor plan and beautiful refinished stairs are highlighted by clean lines and sleek finishes throughout the versatile space. Prepare to be amazed by the centerpiece of this home: a spectacular two-story kitchen that exudes both elegance and functionality. The soaring ceilings create a dramatic sense of space, while oversized windows flood the room with natural light, making it the heart of the home. Two lofty living rooms with an adjacent dedicated office offer versatile spaces for every day needs and features a cozy fireplace and sliding glass doors to the deck overlooking mature trees and garden. The main-level master suite exudes luxury with convenience, featuring a spacious layout and ensuite bath and custom built-in closets. Two generously sized secondary bedrooms are on the upper level while the 4th bedroom is located downstairs in the walk-out lower level recreation room complete with built-in cabinetry, a full bathroom and workshop area in the unfinished space. This unique home is a true architectural gem, designed for those who appreciate both style and functionality. Other appointments and details include **Built-in speakers** Hardwood Floors on main level and stairs**Roof 8 yrs old**HVAC 3 years old**Windows 8 years old**Detached garage w/breezeway**
Location
State VA
County Prince William
Zoning RPC
Rooms
Basement Full, Walkout Level
Main Level Bedrooms 1
Interior
Hot Water Oil, Electric
Heating Central
Cooling Central A/C
Fireplaces Number 1
Fireplace Y
Heat Source Natural Gas
Exterior
Parking Features Garage - Front Entry
Garage Spaces 1.0
Water Access N
Accessibility None
Attached Garage 1
Total Parking Spaces 1
Garage Y
Building
Story 2
Foundation Other
Sewer Public Sewer
Water Public
Architectural Style Contemporary
Level or Stories 2
Additional Building Above Grade, Below Grade
New Construction N
Schools
School District Prince William County Public Schools
Others
Senior Community No
Tax ID 8293-75-6350
Ownership Fee Simple
SqFt Source Assessor
Special Listing Condition Standard
Read Less Info
Want to know what your home might be worth? Contact us for a FREE valuation!

Our team is ready to help you sell your home for the highest possible price ASAP

Bought with Kristin G. Woolston • Keller Williams Chantilly Ventures, LLC
GET MORE INFORMATION
REALTOR® | SRES | Lic# RS272760






