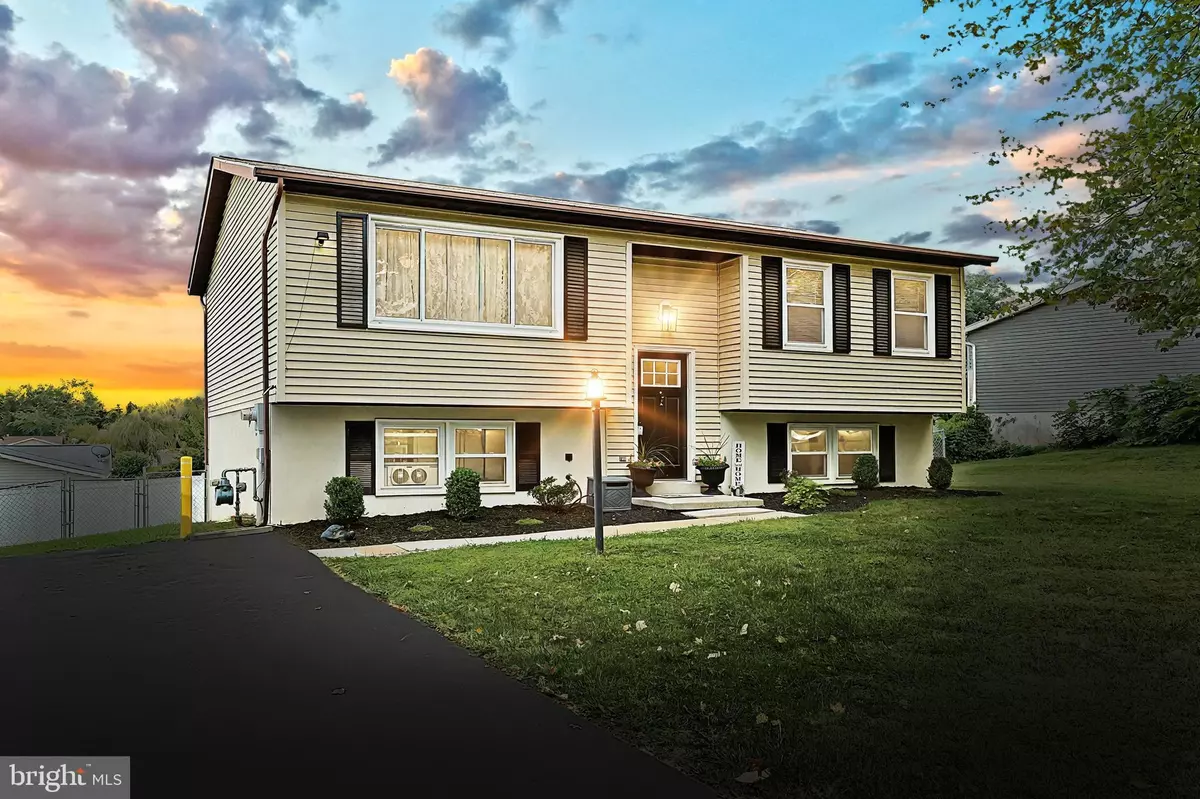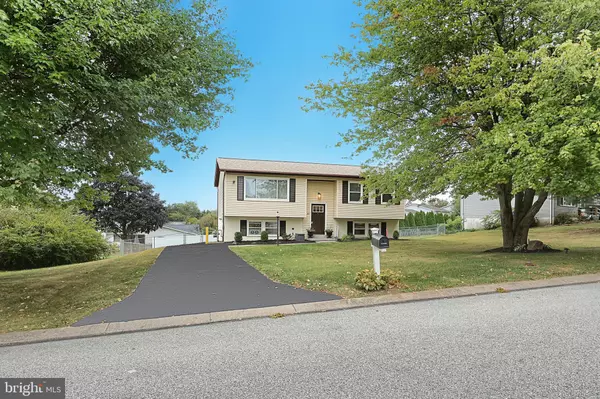$262,000
$265,900
1.5%For more information regarding the value of a property, please contact us for a free consultation.
3 Beds
1 Bath
1,356 SqFt
SOLD DATE : 11/01/2024
Key Details
Sold Price $262,000
Property Type Single Family Home
Sub Type Detached
Listing Status Sold
Purchase Type For Sale
Square Footage 1,356 sqft
Price per Sqft $193
Subdivision Colonial Acres
MLS Listing ID PAYK2068572
Sold Date 11/01/24
Style Raised Ranch/Rambler,Split Foyer
Bedrooms 3
Full Baths 1
HOA Y/N N
Abv Grd Liv Area 924
Originating Board BRIGHT
Year Built 1985
Annual Tax Amount $4,173
Tax Year 2024
Lot Size 8,712 Sqft
Acres 0.2
Property Description
Welcome to this charming split foyer home featuring 3 spacious bedrooms and 1 full bath, The home boasts a stylishly updated interior, showcasing contemporary finishes and a fresh, welcoming ambiance.
The main level includes a bright and airy living room that seamlessly flows into a dining area, perfect for both everyday living and entertaining. The updated kitchen features modern appliances with ample storage, ensuring a functional and attractive space for meal preparation. Downstairs is a cozy family room and the third bedroom that could be used as a home office, or craft area. The home is surrounded by a generously sized fenced-in backyard, providing a private oasis for outdoor activities, gardening, or simply relaxing. Additional updates throughout the home enhance its appeal, including contemporary fixtures. Conveniently located close to local amenities, schools, and parks, this split foyer home combines comfort, style, and practicality, offering a wonderful place to call home. Seller is offering $5000 towards Buyer closing cost OR new flooring!
Location
State PA
County York
Area Penn Twp (15244)
Zoning RESIDENTIAL
Rooms
Main Level Bedrooms 2
Interior
Hot Water Electric
Heating Forced Air
Cooling Central A/C
Fireplace N
Heat Source Natural Gas
Exterior
Utilities Available Electric Available, Natural Gas Available, Under Ground
Waterfront N
Water Access N
Roof Type Architectural Shingle
Accessibility Other
Garage N
Building
Story 2
Foundation Block
Sewer Public Sewer
Water Public
Architectural Style Raised Ranch/Rambler, Split Foyer
Level or Stories 2
Additional Building Above Grade, Below Grade
New Construction N
Schools
Middle Schools Emory H Markle
High Schools South Western
School District South Western
Others
Senior Community No
Tax ID 44-000-17-0103-00-00000
Ownership Fee Simple
SqFt Source Assessor
Acceptable Financing Cash, Conventional, FHA, VA, USDA
Listing Terms Cash, Conventional, FHA, VA, USDA
Financing Cash,Conventional,FHA,VA,USDA
Special Listing Condition Standard
Read Less Info
Want to know what your home might be worth? Contact us for a FREE valuation!

Our team is ready to help you sell your home for the highest possible price ASAP

Bought with Brendan William Ross • Realty One Group Generations
GET MORE INFORMATION

REALTOR® | SRES | Lic# RS272760






