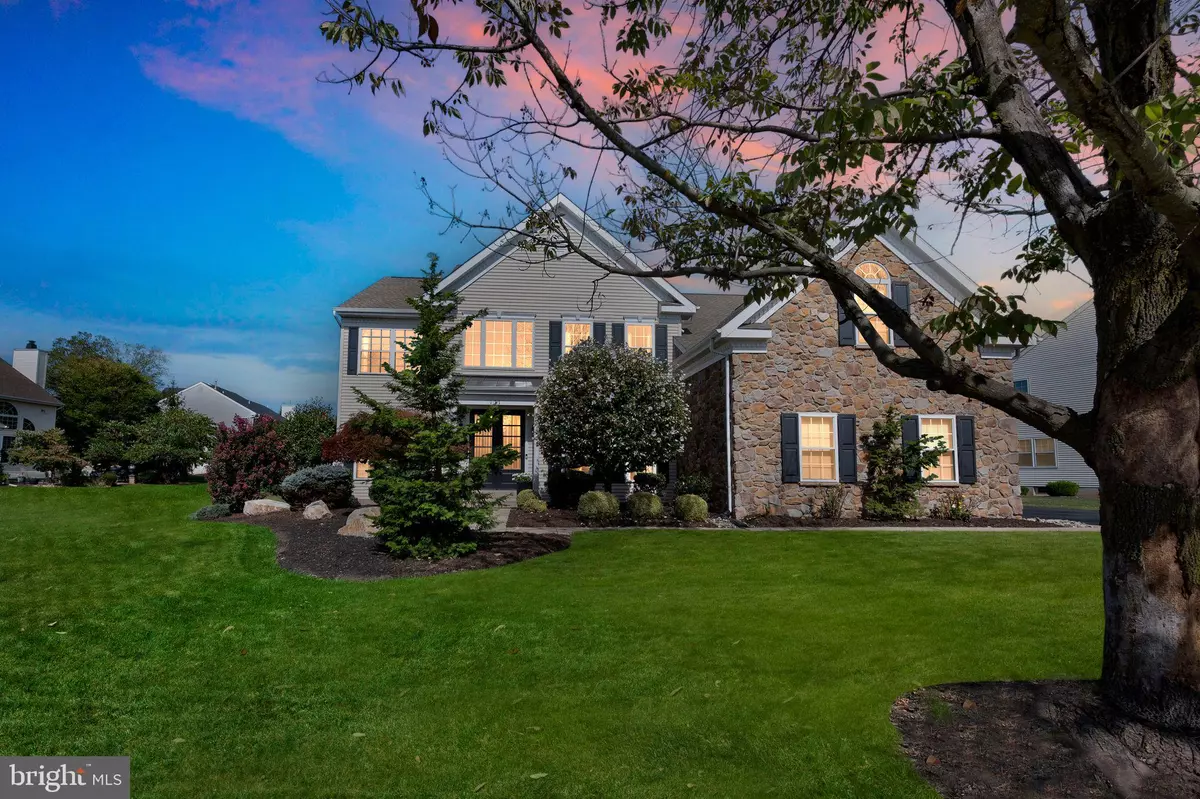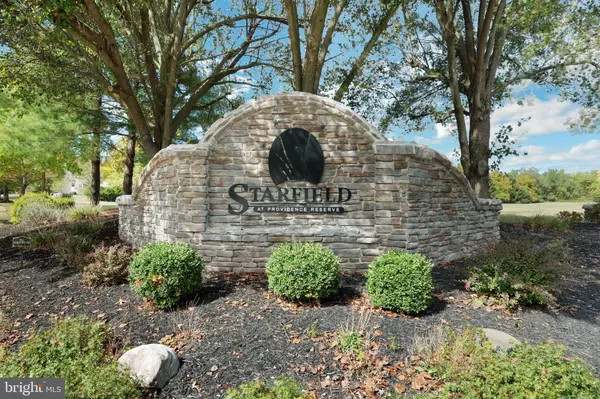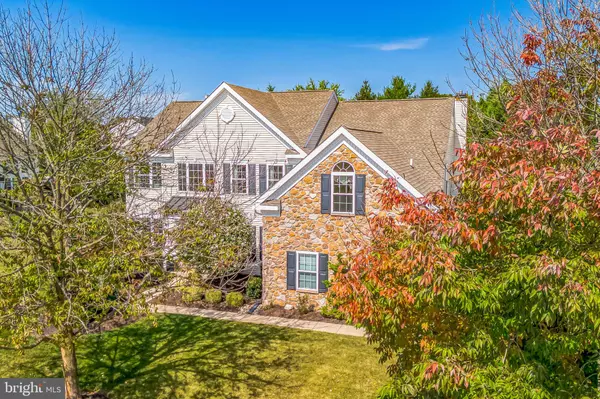$989,800
$900,000
10.0%For more information regarding the value of a property, please contact us for a free consultation.
4 Beds
4 Baths
3,400 SqFt
SOLD DATE : 10/31/2024
Key Details
Sold Price $989,800
Property Type Single Family Home
Sub Type Detached
Listing Status Sold
Purchase Type For Sale
Square Footage 3,400 sqft
Price per Sqft $291
Subdivision Starfield
MLS Listing ID PAMC2117888
Sold Date 10/31/24
Style Colonial
Bedrooms 4
Full Baths 3
Half Baths 1
HOA Fees $39/ann
HOA Y/N Y
Abv Grd Liv Area 3,400
Originating Board BRIGHT
Year Built 2000
Annual Tax Amount $11,224
Tax Year 2023
Lot Size 0.395 Acres
Acres 0.4
Lot Dimensions 124.00 x 0.00
Property Description
Welcome to your dream home, where luxury meets comfort! This meticulously maintained property offers stunning features that make it truly exceptional. As you step inside, you'll be greeted by the warmth of engineered hardwood floors that flow seamlessly throughout the home.
The heart of this residence is the gourmet kitchen, a chef's dream come true, boasting high-end appliances, ample counter space, and a layout that encourages culinary creativity. Adjacent to the kitchen is a bright and inviting Florida room, perfect for enjoying morning coffee or relaxing with a good book.
The first floor offers an abundance of living space, including a formal dining room, a spacious living room, and a cozy study, ideal for working from home. The family room is a true showstopper, with a wall of windows that flood the space with natural light, highlighting the beautiful backyard views. A convenient half bath completes the first floor.
Upstairs, the primary bedroom is a private retreat featuring an ensuite bathroom, a walk-in closet, and a charming sitting room, perfect for unwinding at the end of the day. Three additional bedrooms share a well-appointed hall bathroom, offering plenty of space for family or guests.
The finished basement is an entertainer's paradise, complete with a working fireplace, a workout area, and a full bathroom. Whether you’re hosting a game night or enjoying a quiet evening in, this space offers endless possibilities.
Outside, the backyard oasis awaits. Dive into the inground heated pool, relax on the surrounding patio, or take advantage of the three-car garage for all your storage needs.
This home is a rare find, combining elegance, functionality, and all the amenities you could wish for.
Location
State PA
County Montgomery
Area Upper Providence Twp (10661)
Zoning RESIDENTIAL
Rooms
Other Rooms Living Room, Dining Room, Primary Bedroom, Sitting Room, Bedroom 2, Bedroom 3, Bedroom 4, Kitchen, Family Room, Foyer, Sun/Florida Room, Laundry, Office, Bathroom 2, Primary Bathroom, Half Bath
Basement Full, Fully Finished
Interior
Interior Features Bathroom - Soaking Tub, Bathroom - Stall Shower, Double/Dual Staircase, Family Room Off Kitchen, Formal/Separate Dining Room, Kitchen - Gourmet, Kitchen - Island, Kitchen - Table Space, Pantry, Primary Bath(s), Walk-in Closet(s)
Hot Water Natural Gas
Heating Forced Air
Cooling Central A/C
Flooring Engineered Wood
Fireplaces Number 1
Fireplaces Type Marble, Mantel(s)
Equipment Dishwasher, Disposal, Range Hood
Fireplace Y
Appliance Dishwasher, Disposal, Range Hood
Heat Source Natural Gas
Laundry Main Floor
Exterior
Parking Features Garage Door Opener, Inside Access, Garage - Side Entry
Garage Spaces 6.0
Pool Fenced, Heated, In Ground
Water Access N
Roof Type Shingle
Accessibility None
Attached Garage 3
Total Parking Spaces 6
Garage Y
Building
Story 2
Foundation Concrete Perimeter
Sewer Public Sewer
Water Public
Architectural Style Colonial
Level or Stories 2
Additional Building Above Grade, Below Grade
New Construction N
Schools
Elementary Schools Upper Providence
School District Spring-Ford Area
Others
HOA Fee Include Common Area Maintenance,Snow Removal
Senior Community No
Tax ID 61-00-04237-445
Ownership Fee Simple
SqFt Source Assessor
Special Listing Condition Standard
Read Less Info
Want to know what your home might be worth? Contact us for a FREE valuation!

Our team is ready to help you sell your home for the highest possible price ASAP

Bought with Jane M. Maslowski • Keller Williams Real Estate-Blue Bell
GET MORE INFORMATION

REALTOR® | SRES | Lic# RS272760






