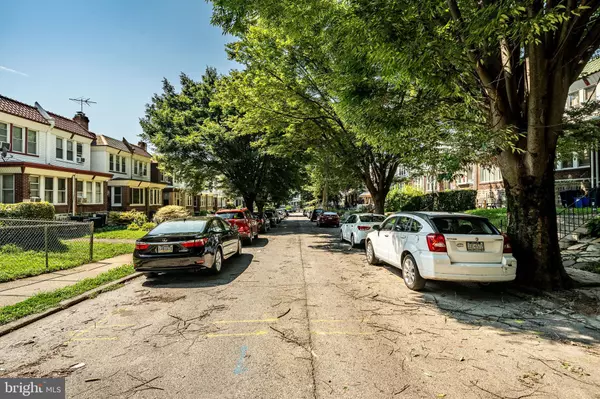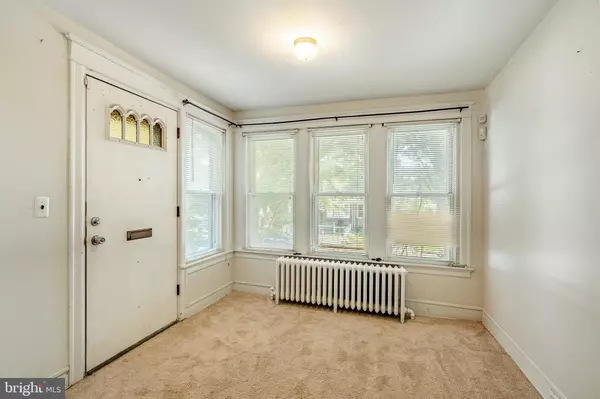$225,000
$225,000
For more information regarding the value of a property, please contact us for a free consultation.
3 Beds
2 Baths
1,194 SqFt
SOLD DATE : 10/31/2024
Key Details
Sold Price $225,000
Property Type Townhouse
Sub Type Interior Row/Townhouse
Listing Status Sold
Purchase Type For Sale
Square Footage 1,194 sqft
Price per Sqft $188
Subdivision West Oak Lane
MLS Listing ID PAPH2385916
Sold Date 10/31/24
Style Straight Thru,Bi-level
Bedrooms 3
Full Baths 1
Half Baths 1
HOA Y/N N
Abv Grd Liv Area 1,194
Originating Board BRIGHT
Year Built 1925
Annual Tax Amount $2,239
Tax Year 2024
Lot Size 1,630 Sqft
Acres 0.04
Lot Dimensions 15.00 x 109.00
Property Description
This is a great opportunity for an investor or first-time buyer! This property is well kept and move-in ready. Walk into this cozy home with a spacious carpeted living room and dining area. The bright kitchen adds lots of character. The second floor has three nicely sized bedrooms and a modern bathroom. There is a partial finished basement with a half bathroom in the attached garage. No need to worry about street parking, there is a driveway in the back of the property that can be used for parking or entertaining. Shopping centers, public transportation, and major highways are conveniently near the property. This gem in West Oak Lane is ready for a new owner! Schedule your showing today and submit your best offer. **The owner will provide a home warranty to a buyer who completes a successful settlement.**
Location
State PA
County Philadelphia
Area 19138 (19138)
Zoning RSA5
Rooms
Basement Partially Finished
Main Level Bedrooms 3
Interior
Hot Water Natural Gas
Heating Radiator
Cooling Window Unit(s)
Flooring Carpet, Laminated, Tile/Brick, Hardwood
Equipment Built-In Range, Dryer, Oven - Wall, Range Hood, Refrigerator
Fireplace N
Appliance Built-In Range, Dryer, Oven - Wall, Range Hood, Refrigerator
Heat Source Natural Gas
Laundry Basement
Exterior
Parking Features Garage - Rear Entry
Garage Spaces 1.0
Water Access N
Roof Type Flat
Accessibility Level Entry - Main
Attached Garage 1
Total Parking Spaces 1
Garage Y
Building
Story 2
Foundation Brick/Mortar, Concrete Perimeter, Pillar/Post/Pier
Sewer Public Sewer
Water Public
Architectural Style Straight Thru, Bi-level
Level or Stories 2
Additional Building Above Grade, Below Grade
Structure Type Dry Wall
New Construction N
Schools
School District The School District Of Philadelphia
Others
Senior Community No
Tax ID 101150800
Ownership Fee Simple
SqFt Source Assessor
Security Features Security System
Acceptable Financing Cash, Conventional, FHA, FHA 203(k)
Listing Terms Cash, Conventional, FHA, FHA 203(k)
Financing Cash,Conventional,FHA,FHA 203(k)
Special Listing Condition Standard
Read Less Info
Want to know what your home might be worth? Contact us for a FREE valuation!

Our team is ready to help you sell your home for the highest possible price ASAP

Bought with Yasmeen N. Lockett • Marvin Capps Realty Inc
GET MORE INFORMATION
REALTOR® | SRES | Lic# RS272760






