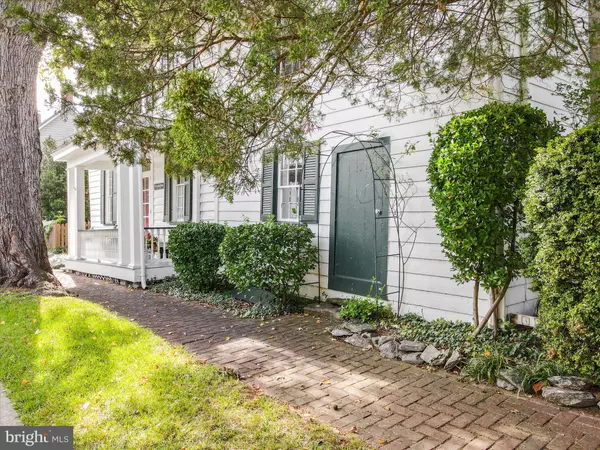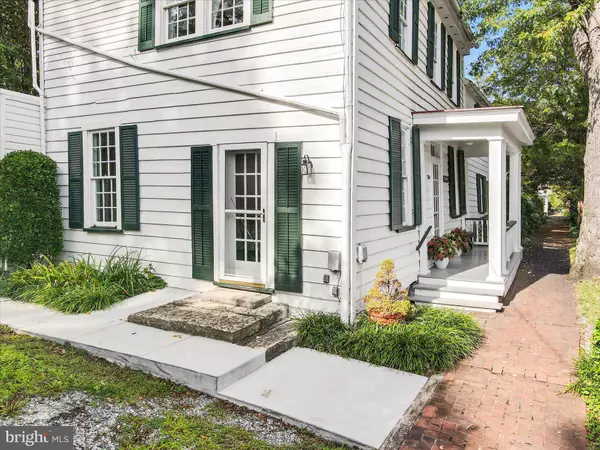$540,000
$540,000
For more information regarding the value of a property, please contact us for a free consultation.
3 Beds
2 Baths
2,056 SqFt
SOLD DATE : 10/31/2024
Key Details
Sold Price $540,000
Property Type Single Family Home
Sub Type Detached
Listing Status Sold
Purchase Type For Sale
Square Footage 2,056 sqft
Price per Sqft $262
Subdivision Shepherdstown Corporation
MLS Listing ID WVJF2013868
Sold Date 10/31/24
Style Traditional,Federal,Farmhouse/National Folk,Cottage,Colonial,Log Home
Bedrooms 3
Full Baths 2
HOA Y/N N
Abv Grd Liv Area 2,056
Originating Board BRIGHT
Year Built 1792
Tax Year 2022
Lot Size 0.287 Acres
Acres 0.29
Property Description
This uniquely charming historical home was built as a one room log cabin with a loft and an adjacent house, which have been combined and updated through the years to provide modern luxuries throughout this three-bedroom, two full bath home, with a working elevator, two fireplaces, situated on a huge, fenced lot, in the heart of Shepherdstown WV. This home has a main level primary bedroom with an attached full bathroom. The main level living room has wood floors, a fireplace, door out to the terrace, and a hidden pet sanctuary with a view under the stairs! The formal dining area has so much built-in storage, a huge fireplace, a working elevator in the corner, as well as passing through to the adorable kitchen. The kitchen bar looks out to the terrace gardens. Outdoor entertainment is a breeze with kitchen door out to the lovely terrace. Do the dishes with an amazing picture window of the spacious side yard. There is also a living room/library/office room upstairs, between the two spacious bedrooms. The clawfoot soaking tub in the upper full bath is a historic and modern luxury. The elevator conveniently comes up to the hallway between the two upper-level bedrooms. The stairs in the upper living room lead to the large, floored attic, which could be finished as living space or an art studio. This home is a one-of-a-kind well-maintained home, steeped in history, with an amazing large in-town lot with parking in a driveway beside the home and private parking off Church Alley behind the home. The location is optimal for walking to all the Shepherdstown sites, restaurants, shops, and all year-round community activities and festivals!
A Brief History: John C. Allen, Jr. book, “Uncommon Vernacular: The Early Houses of Jefferson County, West Virginia, 1735-1835” Released in Hardcover – September 1, 2011.Features a photo of this home, “The Crooked House”, on page 173, claiming from research that this home was built by Cato Moore in 1786. What is certain is that “The Crooked House” was originally two homes. The now dining room started out as a one room log cabin with a loft and a large fireplace with a cooking bar. If you look closely at the current dining room floor, you may notice two stone areas. One at the current fireplace and another on the opposite side of the room partly under the storage built-in units. The now living room side of this home, with the brick chimney, was very near to the older log home, yet they were separate homes. According to historic Survey files from 1973, Michael Cookus purchased the homes lot, #175, from Phillip Welshammer (Welyzheimer) in 1792 for 80 pounds. The “new” side of the home most likely was built in 1792 by Michael Cookus. The two homes were joined sometime before 1840.
Michael Cooks’ daughter, married Solomon Miller. The Miller family owned this property and home for 132 years, until 1924. The Miller family were known to be carriage makers, cabinet makers, weavers, and needle work artists. The current dining room was the weaving room. The other main level room on the driveway side of the home was once where the Miller family made axe handles and cabinets. The noted painter, Eleazer Hutchinson Miller, was born in this home in 1831, and was widely known to have established a famous art studio in Georgetown as well as the founder of the, still-alive-and -well, “Arts Club Of DC.” Several of Eleazer Hutchinson Miller’s watercolor paintings can be seen in the historic Shepherdstown Museum, and his painting, “Moonrise and Twilight” hung in the Corcoran Gallery in DC until it closed.
In more modern times, the second story was added over the dining room around 1915. Shepherdstown started getting running water in 1918. It was ten years later with a new, younger owner adding plumbing, central heat, the upstairs bathroom and the walk-in closet to “The Crooked House.” The back porch, was most likely converted into the kitchen in the 1930s.. Website more info
Location
State WV
County Jefferson
Zoning 101
Rooms
Other Rooms Living Room, Dining Room, Bedroom 3, Kitchen, Basement, Bedroom 1, 2nd Stry Fam Rm, Bathroom 1, Bathroom 2
Basement Outside Entrance, Rear Entrance, Unfinished, Dirt Floor, Other
Main Level Bedrooms 1
Interior
Interior Features Elevator, Entry Level Bedroom, Exposed Beams, Formal/Separate Dining Room, Primary Bath(s), Built-Ins, Bathroom - Tub Shower, Bathroom - Soaking Tub, Wood Floors
Hot Water Electric
Heating Hot Water, Radiant
Cooling Wall Unit
Flooring Solid Hardwood, Ceramic Tile, Carpet, Vinyl
Fireplaces Number 2
Fireplaces Type Mantel(s), Stone, Other
Equipment Exhaust Fan, Oven/Range - Electric, Refrigerator, Water Heater
Furnishings No
Fireplace Y
Window Features Wood Frame
Appliance Exhaust Fan, Oven/Range - Electric, Refrigerator, Water Heater
Heat Source Oil
Laundry Hookup, Main Floor
Exterior
Exterior Feature Terrace, Porch(es)
Garage Spaces 3.0
Fence Fully, Picket, Wire, Wood, Rear
Utilities Available Cable TV Available, Electric Available, Phone Available, Sewer Available, Water Available
Waterfront N
Water Access N
View Garden/Lawn
Roof Type Metal
Street Surface Black Top,Alley,Paved,Other
Accessibility Elevator
Porch Terrace, Porch(es)
Road Frontage Public, City/County
Total Parking Spaces 3
Garage N
Building
Lot Description Level, Partly Wooded, Premium, Rear Yard, SideYard(s), Other
Story 4
Foundation Permanent, Stone
Sewer Public Sewer
Water Public
Architectural Style Traditional, Federal, Farmhouse/National Folk, Cottage, Colonial, Log Home
Level or Stories 4
Additional Building Above Grade, Below Grade
Structure Type Beamed Ceilings,Plaster Walls,Wood Ceilings,Dry Wall
New Construction N
Schools
School District Jefferson County Schools
Others
Senior Community No
Tax ID 10 2013000000000
Ownership Fee Simple
SqFt Source Assessor
Acceptable Financing Cash, Bank Portfolio, Conventional
Listing Terms Cash, Bank Portfolio, Conventional
Financing Cash,Bank Portfolio,Conventional
Special Listing Condition Standard
Read Less Info
Want to know what your home might be worth? Contact us for a FREE valuation!

Our team is ready to help you sell your home for the highest possible price ASAP

Bought with Garrett Norman • Burch Real Estate Group, LLC
GET MORE INFORMATION

REALTOR® | SRES | Lic# RS272760






