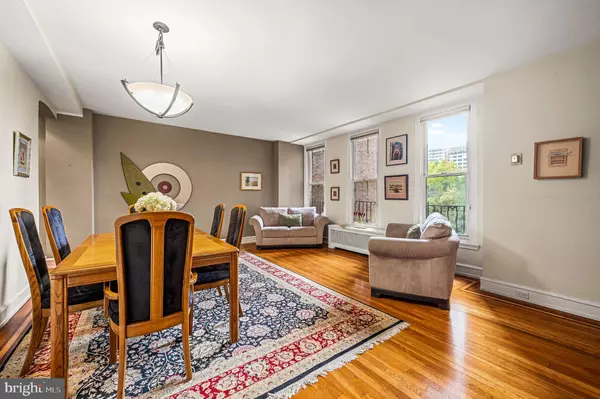$816,000
$825,000
1.1%For more information regarding the value of a property, please contact us for a free consultation.
2 Beds
2 Baths
1,575 SqFt
SOLD DATE : 10/30/2024
Key Details
Sold Price $816,000
Property Type Condo
Sub Type Condo/Co-op
Listing Status Sold
Purchase Type For Sale
Square Footage 1,575 sqft
Price per Sqft $518
Subdivision Rittenhouse Square
MLS Listing ID PAPH2389900
Sold Date 10/30/24
Style Unit/Flat
Bedrooms 2
Full Baths 2
Condo Fees $2,627/mo
HOA Y/N N
Abv Grd Liv Area 1,575
Originating Board BRIGHT
Year Built 1925
Tax Year 2023
Property Description
Enjoy picturesque views and serene surroundings from Rittenhouse Plaza #5B, a renovated 2-bedroom, 2-bath home spanning 1,575 sq ft. As you enter the spacious foyer, you'll find incredible storage, including a deep linen closet, a large walk-in closet, and a coat closet. Double doors lead to a spacious, light-filled living area featuring two large built-ins, one with a dry bar with a wine rack. The south facing living room offers treetop views of Rittenhouse Square, perfect for both relaxation and entertaining. The versatile den, once a formal dining room, can easily serve as a dining space or a cozy retreat, complete with an Italian ceiling fan. The open eat-in kitchen invites you to enjoy views of Rittenhouse Square while you cook and is equipped with a Bosch microwave, a Bosch gas oven with a 5-burner cooktop, instant hot water, and a walk-in pantry and laundry room. The primary bedroom features an extra-long closet and a renovated en-suite bathroom with a custom built in for storage. The second bedroom offers a walk-in closet, an additional hanging closet, above-closet storage, and a custom-built desk, making it perfect for a home office. The second bathroom includes an extra-large steam shower, adding a luxurious touch to your daily routine. Additional highlights include a newer HVAC system installed in 2021 and a separate laundry room with ample storage, a sink, and side-by-side Speed Queen washer and dryer. The Rittenhouse Plaza is pet friendly and one of the few New York-style Pre-War buildings in Philadelphia. Residents enjoy a 24- hour concierge, a lush courtyard garden, and all of the fabulous perks and conveniences of its Rittenhouse Square location. The building is maintained beautifully and is an incredible place to call home! The monthly co-op fee includes Real Estate taxes, Fios cable, internet, heat, water, sewer, and building maintenance. A one-time co-op transfer fee of 1% of the purchase price is paid by the buyer at closing. Parking can be rented at one of 3 parking lots located in 1 block radius. Step out of your front door into Rittenhouse Square where you're surrounded by upscale restaurants, casual eateries, shopping, museums, and much more. A one-time co-op transfer fee of 1% of the purchase price is paid at closing along with a $1250 application fee.
Location
State PA
County Philadelphia
Area 19103 (19103)
Zoning CMX4
Rooms
Main Level Bedrooms 2
Interior
Hot Water Electric
Heating Steam
Cooling Central A/C
Fireplace N
Heat Source Electric
Laundry Has Laundry
Exterior
Amenities Available Cable, Concierge, Elevator, Common Grounds
Waterfront N
Water Access N
Accessibility Elevator
Garage N
Building
Story 1
Unit Features Hi-Rise 9+ Floors
Sewer Public Sewer
Water Public
Architectural Style Unit/Flat
Level or Stories 1
Additional Building Above Grade, Below Grade
New Construction N
Schools
High Schools South Philadelphia
School District The School District Of Philadelphia
Others
Pets Allowed Y
HOA Fee Include Cable TV,Ext Bldg Maint,Heat,Management,Sewer,Taxes,Common Area Maintenance
Senior Community No
Ownership Cooperative
Special Listing Condition Standard
Pets Description Case by Case Basis, Number Limit, Size/Weight Restriction
Read Less Info
Want to know what your home might be worth? Contact us for a FREE valuation!

Our team is ready to help you sell your home for the highest possible price ASAP

Bought with Karen Galvin • BHHS Fox & Roach At the Harper, Rittenhouse Square
GET MORE INFORMATION

REALTOR® | SRES | Lic# RS272760






