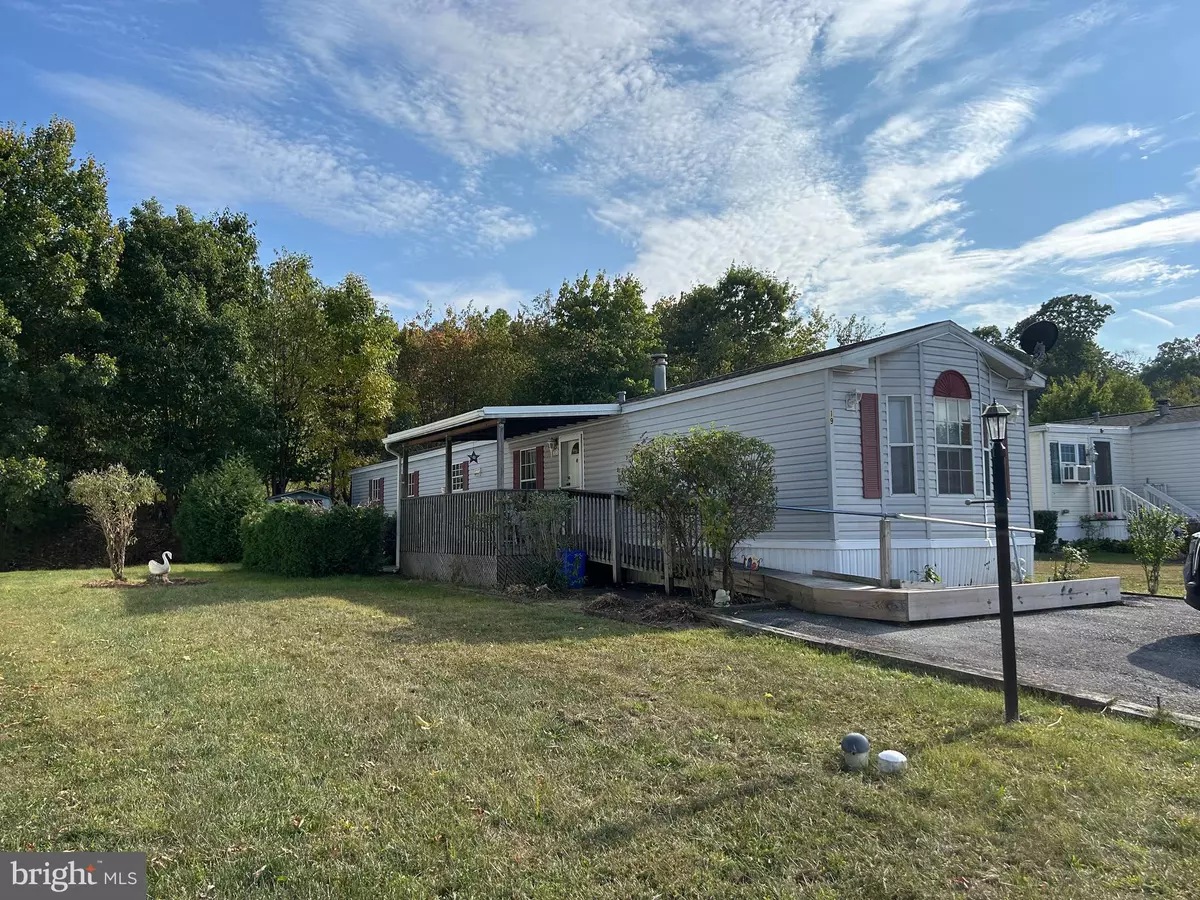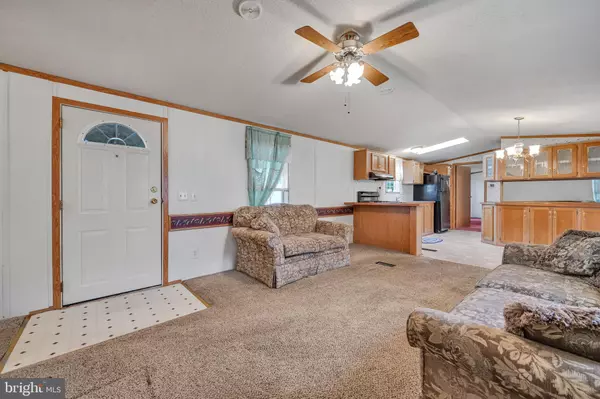$70,000
$65,000
7.7%For more information regarding the value of a property, please contact us for a free consultation.
2 Beds
2 Baths
1,078 SqFt
SOLD DATE : 10/31/2024
Key Details
Sold Price $70,000
Property Type Manufactured Home
Sub Type Manufactured
Listing Status Sold
Purchase Type For Sale
Square Footage 1,078 sqft
Price per Sqft $64
Subdivision Village At Summer Cr
MLS Listing ID PABK2048986
Sold Date 10/31/24
Style Ranch/Rambler
Bedrooms 2
Full Baths 2
HOA Fees $566/mo
HOA Y/N Y
Abv Grd Liv Area 1,078
Originating Board BRIGHT
Land Lease Amount 566.0
Land Lease Frequency Monthly
Year Built 1998
Annual Tax Amount $903
Tax Year 2024
Lot Dimensions 0.00 x 0.00
Property Description
Welcome to 19 Mountain View Lane in the peaceful 55+ community of the Village at Summit Crest. The main entrance of the home brings you into the living area. To the left of the living area is the eat - in kitchen with lots of cabinet space, the laundry room, and the master bedroom with an attached full bathroom. To the right of the living area is another full bathroom and the second bedroom. The deck of this home offers a beautiful view of the mountains. New roof was installed in 2011. If you desire one floor living in a peaceful community, 19 Mountain View Lane is the home for you. This property is being sold in AS IS condition.
Location
State PA
County Berks
Area Maidencreek Twp (10261)
Zoning R-4
Rooms
Other Rooms Living Room, Primary Bedroom, Bedroom 2, Kitchen, Laundry
Main Level Bedrooms 2
Interior
Interior Features Bathroom - Walk-In Shower, Kitchen - Eat-In, Skylight(s)
Hot Water Electric
Heating Forced Air
Cooling Central A/C
Equipment Dryer, Refrigerator, Stove, Washer
Fireplace N
Window Features Skylights
Appliance Dryer, Refrigerator, Stove, Washer
Heat Source Propane - Leased
Laundry Main Floor
Exterior
Exterior Feature Deck(s)
Garage Spaces 2.0
Water Access N
View Mountain
Street Surface Paved
Accessibility Ramp - Main Level
Porch Deck(s)
Total Parking Spaces 2
Garage N
Building
Story 1
Sewer Public Sewer
Water Private/Community Water
Architectural Style Ranch/Rambler
Level or Stories 1
Additional Building Above Grade, Below Grade
Structure Type Vaulted Ceilings
New Construction N
Schools
School District Fleetwood Area
Others
Pets Allowed Y
HOA Fee Include Common Area Maintenance,Trash,Other
Senior Community Yes
Age Restriction 55
Tax ID 61-5420-07-58-1340-T34
Ownership Land Lease
SqFt Source Assessor
Horse Property N
Special Listing Condition Standard
Pets Allowed Number Limit
Read Less Info
Want to know what your home might be worth? Contact us for a FREE valuation!

Our team is ready to help you sell your home for the highest possible price ASAP

Bought with Jennifer Kiwak • Century 21 Gold
GET MORE INFORMATION
REALTOR® | SRES | Lic# RS272760






