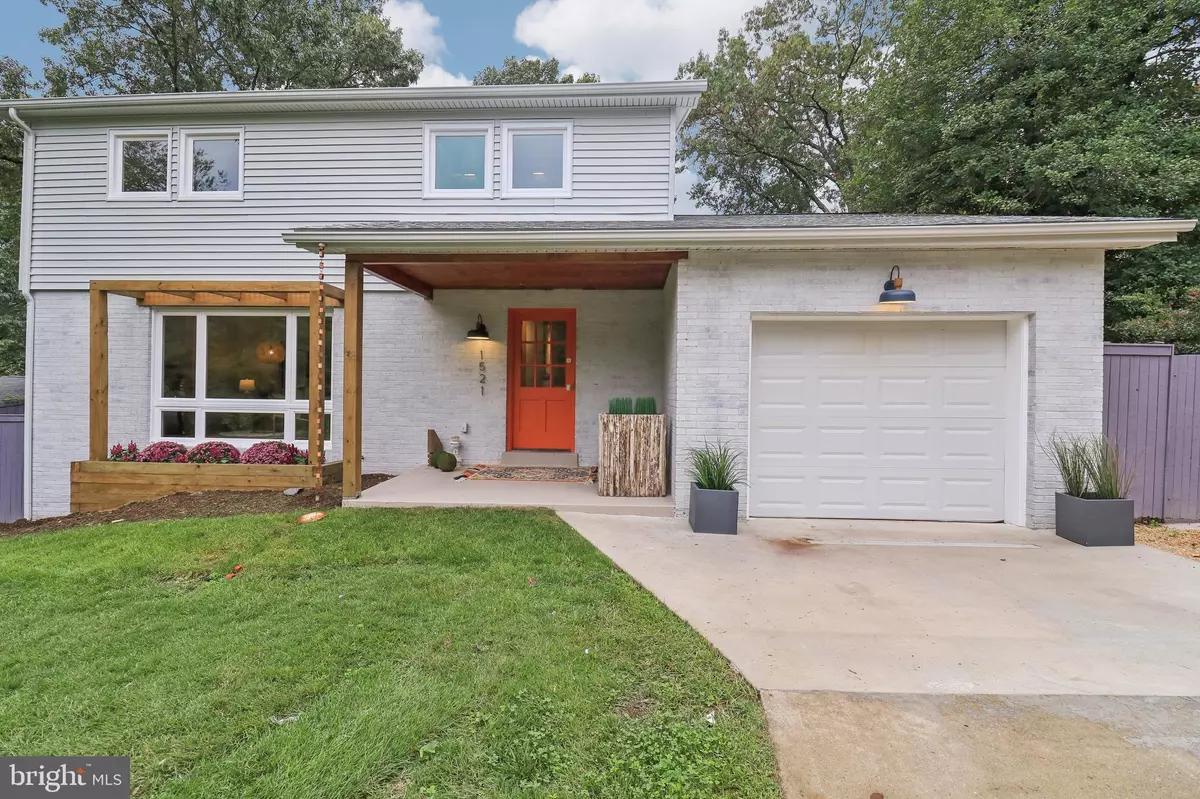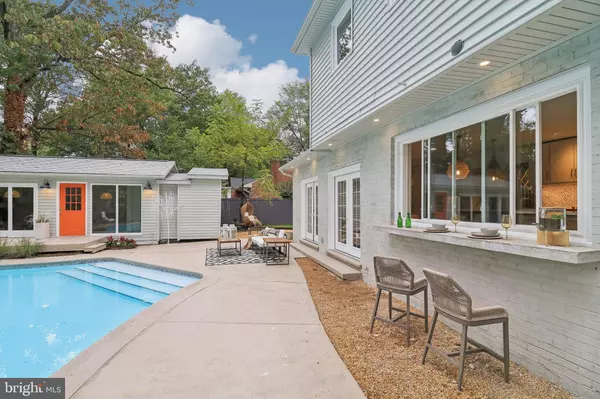$785,000
$785,000
For more information regarding the value of a property, please contact us for a free consultation.
5 Beds
5 Baths
3,373 SqFt
SOLD DATE : 10/29/2024
Key Details
Sold Price $785,000
Property Type Single Family Home
Sub Type Detached
Listing Status Sold
Purchase Type For Sale
Square Footage 3,373 sqft
Price per Sqft $232
Subdivision Lakewood Forest
MLS Listing ID VAPW2079728
Sold Date 10/29/24
Style Transitional
Bedrooms 5
Full Baths 4
Half Baths 1
HOA Y/N N
Abv Grd Liv Area 2,653
Originating Board BRIGHT
Year Built 1970
Annual Tax Amount $3,878
Tax Year 2024
Lot Size 0.441 Acres
Acres 0.44
Property Description
Experience the epitome of luxury living in this exquisite home where sophistication and comfort harmonize. Nestled within a private street in Woodbridge, this exceptionally rare gem surpasses expectations with meticulous craftsmanship redefining the concept of a refined lifestyle. This home has been completely renovated from top to bottom and is a unique blend of transitional charm and modern features. With 5 bedrooms and 4.5 bathrooms there is ample space for your family and guests. As you enter through the main door, be prepared to be wowed by the custom built in cabinetry in the foyer that combines functionality with aesthetics. The main level layout has been redesigned to create an open concept floor plan that seamlessly integrates the living and dining space to the heart of the home - the kitchen. A perfect setting for intimate dining experiences with loved ones or hosting memorable gatherings with friends, the gourmet kitchen is a chef's delight. It features brand new cabinetry, stainless steel appliances and a huge island with quartz countertops. Large new windows and doors flood the home with natural light while bringing in the serenity of the mature trees and foliage in. You will find delightful and thoughtful touches throughout the house like a walk in pantry and upper level laundry room or basement bar that enhance functionality. The upper level, features 4 generously sized bedrooms with ample closet space, 2 newly renovated bathrooms and a laundry room. The basement has a large living space, a bedroom, full bath and is equipped with a wet bar, making for a very versatile place for the entire family to gather and enjoy movie / game nights or serve as a private space for guests . The backyard oasis is your own private retreat with a resort style in ground pool and a 615 sqft multipurpose pool house providing additional living area and a full bath! The zen outdoor space is perfect to relax in your private pool, lose yourself in a captivating book, revel in a refreshing beverage, uninterrupted by any distractions or to unwind while savoring the aromas of a grilled feast. Come experience this rare gem for yourself and make memories for a lifetime! Embrace this opportunity to own a piece of Woodbridge's finest real estate, where every day feels like a romantic adventure - a residence where every detail has been thoughtfully curated to offer you a life of unparalleled comfort and elegance. Great location with easy access to I 95, Occoquan, Fort Belvoir, shopping and restaurants at Potomac mills and Stone bridge.
Over 300k has been put into this house making it like new construction. Tax record does not reflect the newly finished basement or the Pool house with the additional full bath. All permit paperwork can be provided to the new owners.
Location
State VA
County Prince William
Zoning R4
Rooms
Other Rooms Living Room, Dining Room, Primary Bedroom, Bedroom 2, Bedroom 3, Bedroom 4, Bedroom 5, Kitchen, Family Room, Foyer, Laundry, Other, Recreation Room, Bathroom 2, Bathroom 3, Primary Bathroom, Full Bath, Half Bath
Basement Fully Finished, Walkout Stairs
Interior
Interior Features Built-Ins, Floor Plan - Open, Kitchen - Gourmet, Kitchen - Island, Pantry, Recessed Lighting, Upgraded Countertops, Walk-in Closet(s), Wet/Dry Bar
Hot Water Natural Gas
Heating Forced Air, Heat Pump(s)
Cooling Central A/C
Fireplaces Number 1
Fireplaces Type Brick, Wood
Equipment Dishwasher, Disposal, Oven/Range - Gas, Range Hood, Stove, Stainless Steel Appliances, Washer - Front Loading, Dryer - Front Loading, Washer/Dryer Stacked, Refrigerator
Fireplace Y
Appliance Dishwasher, Disposal, Oven/Range - Gas, Range Hood, Stove, Stainless Steel Appliances, Washer - Front Loading, Dryer - Front Loading, Washer/Dryer Stacked, Refrigerator
Heat Source Natural Gas
Laundry Upper Floor, Washer In Unit, Dryer In Unit
Exterior
Parking Features Garage - Front Entry, Garage Door Opener
Garage Spaces 5.0
Pool In Ground
Utilities Available Natural Gas Available, Sewer Available, Water Available, Electric Available
Water Access N
Accessibility None
Attached Garage 1
Total Parking Spaces 5
Garage Y
Building
Lot Description Backs to Trees, Front Yard, No Thru Street
Story 3
Foundation Slab
Sewer Public Sewer
Water Public
Architectural Style Transitional
Level or Stories 3
Additional Building Above Grade, Below Grade
New Construction N
Schools
Elementary Schools Occoquan
Middle Schools Fred M. Lynn
High Schools Woodbridge
School District Prince William County Public Schools
Others
Senior Community No
Tax ID 8392-69-2762
Ownership Fee Simple
SqFt Source Assessor
Special Listing Condition Standard
Read Less Info
Want to know what your home might be worth? Contact us for a FREE valuation!

Our team is ready to help you sell your home for the highest possible price ASAP

Bought with Aubrey Kenney III • EXP Realty, LLC
GET MORE INFORMATION
REALTOR® | SRES | Lic# RS272760






