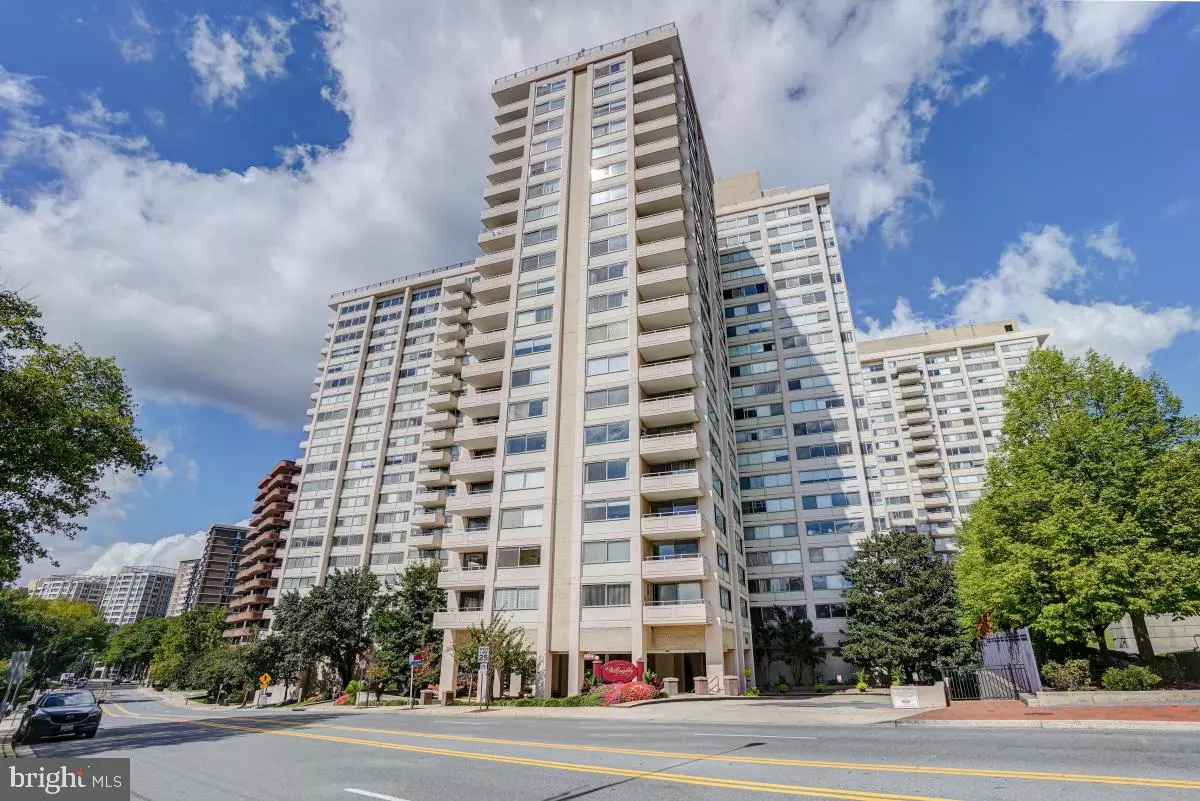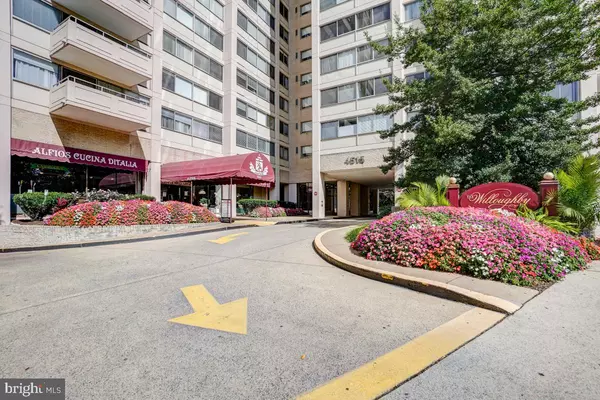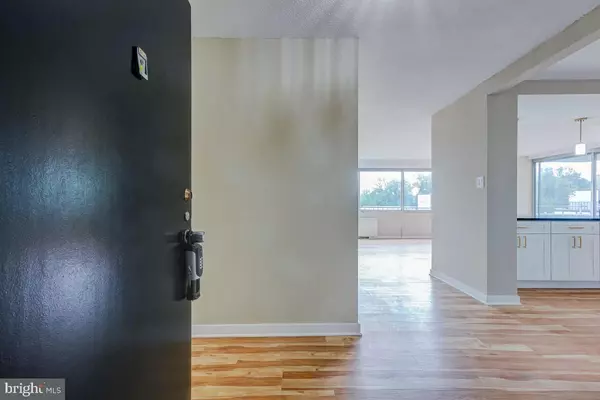$650,000
$650,000
For more information regarding the value of a property, please contact us for a free consultation.
3 Beds
2 Baths
1,586 SqFt
SOLD DATE : 10/30/2024
Key Details
Sold Price $650,000
Property Type Condo
Sub Type Condo/Co-op
Listing Status Sold
Purchase Type For Sale
Square Footage 1,586 sqft
Price per Sqft $409
Subdivision Willoughby Of Chevy Chase
MLS Listing ID MDMC2147122
Sold Date 10/30/24
Style Contemporary
Bedrooms 3
Full Baths 2
Condo Fees $1,400/mo
HOA Y/N N
Abv Grd Liv Area 1,586
Originating Board BRIGHT
Year Built 1968
Annual Tax Amount $7,174
Tax Year 2024
Property Description
Upon entering the unit, your breath will be taken by the magnificent views of Chevy Chase and surrounding areas. Oversized sliding glass doors provide access to your balcony which wraps two walls, allowing you your choice of views to enjoy a private moment at your leisure. Natural light streams into the living room and dining area to showcase the large entertainment space. Your all new kitchen with quartz countertop, stainless steel appliances provides a beautiful backdrop where you will be ready to whip up a gourmet meal in an instant or to entertain family and friends in the open concept living space. Three spacious bedrooms welcome you to rest peacefully each night. The primary bathroom also includes an ensuite bath and spacious walk in closet. Parking is also included with this unit, so don't delay, this one will go quickly!
Location
State MD
County Montgomery
Zoning RESIDENTIAL CONDO
Rooms
Main Level Bedrooms 3
Interior
Hot Water Natural Gas
Heating Forced Air, Programmable Thermostat
Cooling Programmable Thermostat
Flooring Luxury Vinyl Plank
Equipment Built-In Microwave, Dishwasher, Disposal, Oven/Range - Gas, Refrigerator, Stainless Steel Appliances
Furnishings No
Fireplace N
Appliance Built-In Microwave, Dishwasher, Disposal, Oven/Range - Gas, Refrigerator, Stainless Steel Appliances
Heat Source Natural Gas
Laundry Hookup
Exterior
Garage Garage - Front Entry, Underground
Garage Spaces 1.0
Parking On Site 1
Amenities Available Elevator, Exercise Room, Jog/Walk Path, Pool - Outdoor, Reserved/Assigned Parking, Swimming Pool, Concierge, Common Grounds, Tennis Courts
Waterfront N
Water Access N
Accessibility None
Total Parking Spaces 1
Garage Y
Building
Story 1
Unit Features Hi-Rise 9+ Floors
Sewer Public Sewer
Water Public
Architectural Style Contemporary
Level or Stories 1
Additional Building Above Grade, Below Grade
New Construction N
Schools
School District Montgomery County Public Schools
Others
Pets Allowed Y
HOA Fee Include Air Conditioning,Common Area Maintenance,Electricity,Ext Bldg Maint,Gas,Heat,Management,Pool(s),Sewer,Snow Removal,Trash,Water
Senior Community No
Tax ID 160702198048
Ownership Condominium
Security Features Doorman,Desk in Lobby,Exterior Cameras
Horse Property N
Special Listing Condition Standard
Pets Description Dogs OK, Cats OK, Size/Weight Restriction
Read Less Info
Want to know what your home might be worth? Contact us for a FREE valuation!

Our team is ready to help you sell your home for the highest possible price ASAP

Bought with Melissa J Lango • Compass
GET MORE INFORMATION

REALTOR® | SRES | Lic# RS272760






