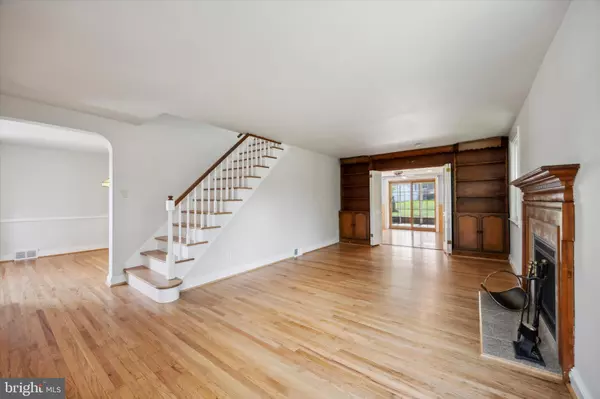$510,000
$499,900
2.0%For more information regarding the value of a property, please contact us for a free consultation.
3 Beds
3 Baths
1,822 SqFt
SOLD DATE : 10/28/2024
Key Details
Sold Price $510,000
Property Type Single Family Home
Sub Type Detached
Listing Status Sold
Purchase Type For Sale
Square Footage 1,822 sqft
Price per Sqft $279
Subdivision Bon Air
MLS Listing ID PADE2071120
Sold Date 10/28/24
Style Colonial
Bedrooms 3
Full Baths 2
Half Baths 1
HOA Y/N N
Abv Grd Liv Area 1,822
Originating Board BRIGHT
Year Built 1950
Annual Tax Amount $7,901
Tax Year 2023
Lot Size 5,663 Sqft
Acres 0.13
Lot Dimensions 51.00 x 110.00
Property Description
Welcome to this classic brick colonial in the sought after Bon Air section of Havertown. With over 1800 square feet of living space, this home offers plenty of room for easy living. From the front door, step into the entryway to find a convenient half bath to the left and a large coat closet to the right. Continue into the expansive living room with refinished hardwood floors, built in bookcases and a gorgeous gas fireplace with granite surround and stained wood mantel. A wide opening with louvered doors leads to the light filled family room with laminate flooring, chair rail with beadboard below, crown molding, high hat lighting and ceiling fan. A Pella sliding door leads to the fabulous screened in porch allowing for views of and access to the backyard. To the left of the living room is the formal dining room with triple window and chair rail . Off of the Dining Room is the updated kitchen with all of the modern conveniences. Light wood cabinetry, granite countertops, tile backsplash, SS appliances, a new microwave and gas cooking. There is a garden window over the sink, perfect for plants and growing your favorite herbs and the door provides easy access to the driveway. In addition, a second opening also leads to the family room offering a wonderful circular flow on the first floor. On the 2nd level, you'll find the primary bedroom with 2 closets and an en-suite bathroom with stall shower. You'll also find 2 additional great sized bedrooms and a hall bathroom with a tub/shower combo and pedestal sink. The hallway has new refinished hardwoods and a linen closet. All of the bedrooms have ceiling fans, new neutral carpeting and fresh paint. The unfinished, waterproofed lower level has 2 sump pumps, houses the mechanicals and laundry and provides great potential to finish for additional living space. Highlights include Gas heat, central air, fresh paint throughout, replacement windows and new carpeting upstairs. This home is in a phenomenal location, close to shopping, schools, public transportation and parks. Easy to show. Make your appointment today and take advantage of this exceptional value.
Location
State PA
County Delaware
Area Haverford Twp (10422)
Zoning R-10
Rooms
Basement Full
Interior
Hot Water Natural Gas
Heating Forced Air
Cooling Central A/C
Fireplaces Number 1
Fireplaces Type Gas/Propane
Fireplace Y
Heat Source Natural Gas
Exterior
Water Access N
Accessibility None
Garage N
Building
Story 2
Foundation Block
Sewer Public Sewer
Water Public
Architectural Style Colonial
Level or Stories 2
Additional Building Above Grade, Below Grade
New Construction N
Schools
School District Haverford Township
Others
Senior Community No
Tax ID 22-09-00332-00
Ownership Fee Simple
SqFt Source Assessor
Special Listing Condition Standard
Read Less Info
Want to know what your home might be worth? Contact us for a FREE valuation!

Our team is ready to help you sell your home for the highest possible price ASAP

Bought with Leah R Davey • BHHS Fox & Roach-Rosemont
GET MORE INFORMATION
REALTOR® | SRES | Lic# RS272760






