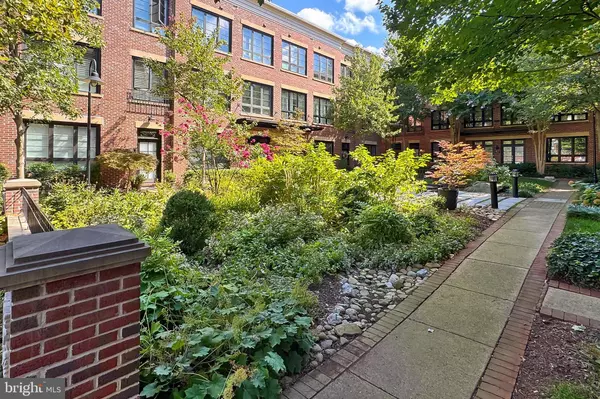$1,125,000
$1,075,000
4.7%For more information regarding the value of a property, please contact us for a free consultation.
3 Beds
3 Baths
2,340 SqFt
SOLD DATE : 10/24/2024
Key Details
Sold Price $1,125,000
Property Type Townhouse
Sub Type End of Row/Townhouse
Listing Status Sold
Purchase Type For Sale
Square Footage 2,340 sqft
Price per Sqft $480
Subdivision Braddock Lofts
MLS Listing ID VAAX2037098
Sold Date 10/24/24
Style Contemporary
Bedrooms 3
Full Baths 2
Half Baths 1
HOA Fees $127/mo
HOA Y/N Y
Abv Grd Liv Area 2,340
Originating Board BRIGHT
Year Built 2002
Annual Tax Amount $12,032
Tax Year 2024
Lot Size 1,216 Sqft
Acres 0.03
Property Description
OPEN HOUSE 09/22 CANCELLED OFFER ACCEPTED. Welcome home to this city chic 3 bedroom + loft/2 full + 1 half bath four level townhome at the Braddock Lofts in vibrant and sought after North Old Town. You will be greeted on the main floor by a light and bright foyer, generous closet space as well as an adjoining bonus room with built-in bookcases that would make a fine study/library, home gym or additional bedroom. The second floor boasts a stylish black and white kitchen with island, built-in work station, powder room and expansive combination living/dining room with gas fireplace and warm wood floors. The third level houses the primary bedroom with walk-in closet and spacious en-suite bathroom with separate soaking tub and shower. Another en-suite bedroom is perfect for guests with its private second full bath. Side by side full-sized laundry is perfectly located between these two bedrooms for optimal ease and convenience. The fourth floor loft is perfect for a home office/recreation room or additional sleeping quarters. A walk-out roof top deck capitalizes on offering private out-door space large enough for dinner parties and/or a private spot for a morning cup of coffee or evening glass of wine. Located in a beautifully landscaped courtyard, you will discover #715 tucked privately in a quiet corner away from the hustle and bustle of convenient and close by commuting routes such as Route 0ne and The George Washington Parkway . Leave your automobiles in your attached oversized, two-car garage as The Braddock Road Metro is only a few blocks away. Equidistant from the shopping and dining of nearby King Street and the banks of the Potomac River makes this a truly extraordinary Old Town living opportunity.
Location
State VA
County Alexandria City
Zoning CRMU/M
Rooms
Other Rooms Living Room, Dining Room, Primary Bedroom, Bedroom 3, Kitchen, Bedroom 1, Laundry, Loft, Primary Bathroom, Full Bath, Half Bath
Main Level Bedrooms 1
Interior
Interior Features Ceiling Fan(s), Built-Ins, Combination Dining/Living, Entry Level Bedroom, Floor Plan - Open, Kitchen - Gourmet, Kitchen - Island, Recessed Lighting, Wood Floors
Hot Water Natural Gas
Heating Forced Air
Cooling Central A/C
Flooring Wood, Carpet
Fireplaces Number 1
Fireplaces Type Gas/Propane
Equipment Microwave, Dryer, Washer, Cooktop, Dishwasher, Disposal, Refrigerator, Icemaker, Oven - Wall
Furnishings No
Fireplace Y
Appliance Microwave, Dryer, Washer, Cooktop, Dishwasher, Disposal, Refrigerator, Icemaker, Oven - Wall
Heat Source Natural Gas
Laundry Dryer In Unit, Washer In Unit, Upper Floor
Exterior
Exterior Feature Roof
Parking Features Garage Door Opener, Garage - Side Entry, Inside Access
Garage Spaces 2.0
Utilities Available Sewer Available, Water Available, Natural Gas Available, Electric Available
Amenities Available Common Grounds
Water Access N
Roof Type Flat
Accessibility Grab Bars Mod
Porch Roof
Attached Garage 2
Total Parking Spaces 2
Garage Y
Building
Lot Description Adjoins - Open Space
Story 4
Foundation Slab
Sewer Public Sewer
Water Public
Architectural Style Contemporary
Level or Stories 4
Additional Building Above Grade, Below Grade
New Construction N
Schools
Elementary Schools Jefferson-Houston
Middle Schools George Washington
High Schools Alexandria City
School District Alexandria City Public Schools
Others
Pets Allowed Y
HOA Fee Include Reserve Funds,Snow Removal,Trash,Common Area Maintenance,Management
Senior Community No
Tax ID 50685400
Ownership Fee Simple
SqFt Source Assessor
Acceptable Financing Cash, Conventional, FHA, VA
Horse Property N
Listing Terms Cash, Conventional, FHA, VA
Financing Cash,Conventional,FHA,VA
Special Listing Condition Standard
Pets Allowed Cats OK, Dogs OK
Read Less Info
Want to know what your home might be worth? Contact us for a FREE valuation!

Our team is ready to help you sell your home for the highest possible price ASAP

Bought with Joan B Shannon • Compass
GET MORE INFORMATION
REALTOR® | SRES | Lic# RS272760






