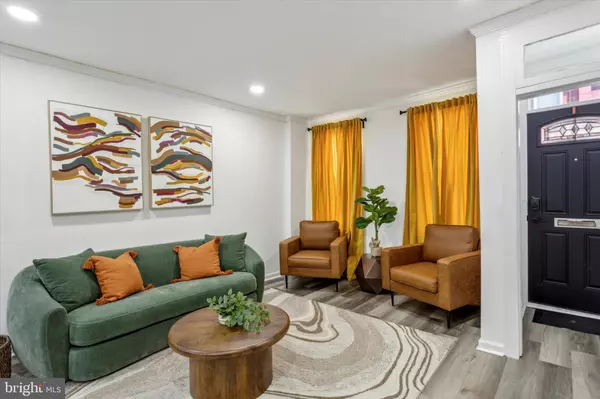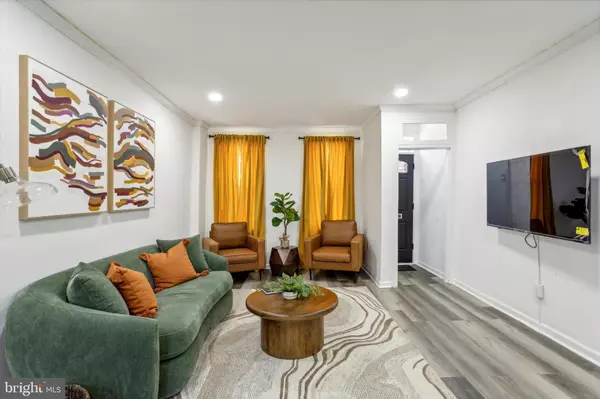$260,000
$279,999
7.1%For more information regarding the value of a property, please contact us for a free consultation.
3 Beds
1 Bath
1,016 SqFt
SOLD DATE : 09/30/2024
Key Details
Sold Price $260,000
Property Type Townhouse
Sub Type Interior Row/Townhouse
Listing Status Sold
Purchase Type For Sale
Square Footage 1,016 sqft
Price per Sqft $255
Subdivision Point Breeze
MLS Listing ID PAPH2370062
Sold Date 09/30/24
Style Straight Thru
Bedrooms 3
Full Baths 1
HOA Y/N N
Abv Grd Liv Area 1,016
Originating Board BRIGHT
Year Built 1923
Annual Tax Amount $2,201
Tax Year 2024
Lot Size 658 Sqft
Acres 0.02
Lot Dimensions 14.00 x 47.00
Property Description
Property being sold FULLY FURNISHED AND MOVE IN READY! Smart features: Newest model Nest thermostat, solar powered exterior cameras, Yale smart lock. You can literally move right in! Welcome to 2024 Fernon Street--Freshly renovated and updated interior row in Philly's Point Breeze neighborhood! This stunning home exudes a modern charm and is ready for new owners! With three bedrooms and one bath ( Use one of the rooms as an office or mini gym). Its distinct features are located throughout the house. New stainless steel appliances include a gas range, a four-door refrigerator, over the range microwave, and a dishwasher. fully renovated bathroom, fresh paint, and matte black finishes throughout. The cozy living room flows into the shared kitchen/ dining space. The kitchen features gorgeous granite countertops, bright white shaker-style cabinets, a contemporary tile backsplash, and access to the rear patio. Its open-floor concept will give you plenty of room to breathe on your main living floor from the moment you walk in. Other notable features include New Roof and Central Air. This home is close to many nearby shops and restaurants in the Newbold area and is very walkable! Convenience and style meet in this perfect new home. Schedule your showing Today!
Please note: The pictures with furniture are real. All furniture can stay with the property at sale price.
Location
State PA
County Philadelphia
Area 19145 (19145)
Zoning RES
Rooms
Basement Other
Interior
Interior Features Combination Kitchen/Living, Combination Kitchen/Dining, Combination Dining/Living, Floor Plan - Open, Bathroom - Soaking Tub, Bathroom - Tub Shower
Hot Water Natural Gas
Heating Forced Air
Cooling Central A/C
Flooring Luxury Vinyl Plank
Equipment Dishwasher, Oven/Range - Gas, Refrigerator, Stainless Steel Appliances, Microwave
Furnishings No
Fireplace N
Window Features Double Hung
Appliance Dishwasher, Oven/Range - Gas, Refrigerator, Stainless Steel Appliances, Microwave
Heat Source Natural Gas
Laundry Basement
Exterior
Fence Chain Link, Masonry/Stone
Utilities Available Cable TV
Amenities Available None
Waterfront N
Water Access N
View City, Street
Roof Type Flat
Street Surface Paved
Accessibility None
Road Frontage City/County
Garage N
Building
Story 2
Foundation Block
Sewer Public Sewer
Water Public
Architectural Style Straight Thru
Level or Stories 2
Additional Building Above Grade, Below Grade
Structure Type Dry Wall,Brick
New Construction N
Schools
Elementary Schools Delaplaine Mcdaniel School
Middle Schools Delaplaine Mcdaniel
High Schools South Philadelphia
School District The School District Of Philadelphia
Others
Pets Allowed N
HOA Fee Include None
Senior Community No
Tax ID 363089800
Ownership Fee Simple
SqFt Source Assessor
Security Features Carbon Monoxide Detector(s),Smoke Detector
Acceptable Financing Cash, Conventional, FHA, VA
Horse Property N
Listing Terms Cash, Conventional, FHA, VA
Financing Cash,Conventional,FHA,VA
Special Listing Condition Standard
Read Less Info
Want to know what your home might be worth? Contact us for a FREE valuation!

Our team is ready to help you sell your home for the highest possible price ASAP

Bought with Constantine Themis Pailas • Redfin Corporation
GET MORE INFORMATION

REALTOR® | SRES | Lic# RS272760






