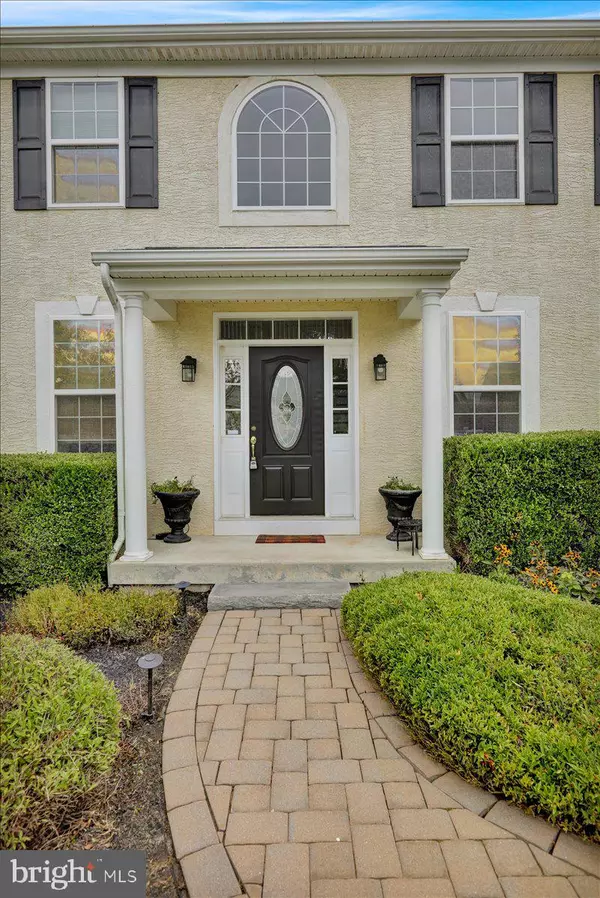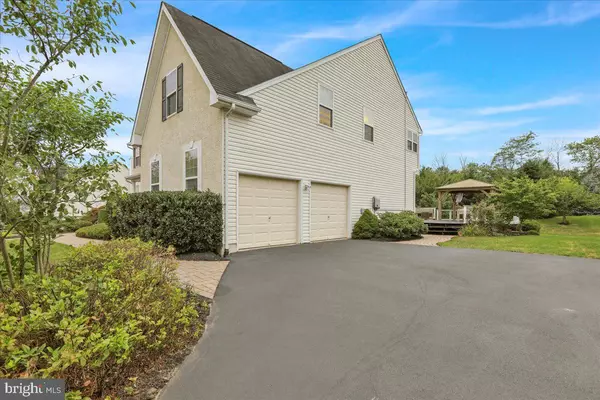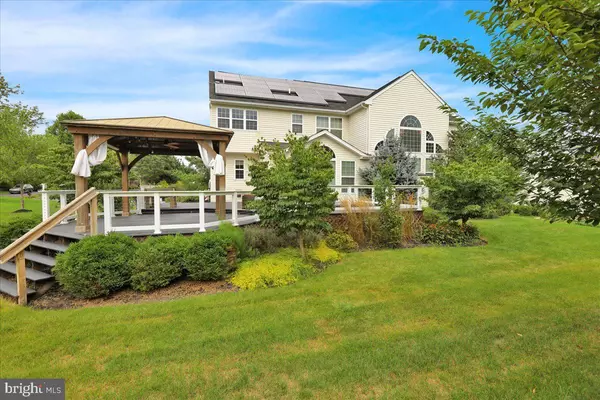$585,000
$559,900
4.5%For more information regarding the value of a property, please contact us for a free consultation.
4 Beds
5 Baths
5,124 SqFt
SOLD DATE : 09/20/2024
Key Details
Sold Price $585,000
Property Type Single Family Home
Sub Type Detached
Listing Status Sold
Purchase Type For Sale
Square Footage 5,124 sqft
Price per Sqft $114
Subdivision High Meadows
MLS Listing ID PABK2046402
Sold Date 09/20/24
Style Colonial,Traditional
Bedrooms 4
Full Baths 2
Half Baths 3
HOA Y/N N
Abv Grd Liv Area 3,624
Originating Board BRIGHT
Year Built 2005
Annual Tax Amount $9,954
Tax Year 2023
Lot Size 0.530 Acres
Acres 0.53
Lot Dimensions 0.00 x 0.00
Property Description
This beautiful traditional two story home features 4 bedrooms 2 full baths and 2 half baths. Pull up to this home and enjoy the beautiful yard with mature, manicured landscaping a huge deck, gazebo and a hot tub for all of your outdoor enjoyment. Enjoy the low utility bills with the solar panels. Once your walk inside this beautiful entrance with a cathedral ceiling enjoy the updated hardwood flooring in the dining room and living room, then enter the family room with cathedral ceilings and a fireplace. The family room is open to the kitchen and breakfast area with plenty of light. The kitchen features beautiful travertine tile floors, custom cherry cabinetry, granite counter tops and a huge island with a custom butcher block top for your enjoyment. Go upstairs and 4 large bedrooms awaits with an extra large master with a huge walk in closet, a second closet, changing area and large master bath. There is also a fully finished basement with a game room a media room and another large living area. Come take a look at this move-in ready home waiting for its new owner!
Location
State PA
County Berks
Area Amity Twp (10224)
Zoning RES
Rooms
Other Rooms Primary Bedroom, Bedroom 2, Bedroom 3, Bedroom 4, Game Room, Media Room
Basement Fully Finished
Main Level Bedrooms 4
Interior
Hot Water Natural Gas
Cooling Central A/C
Fireplaces Number 1
Fireplace Y
Heat Source Natural Gas
Exterior
Parking Features Garage - Side Entry, Garage Door Opener
Garage Spaces 2.0
Water Access N
View Garden/Lawn
Roof Type Shingle
Accessibility 2+ Access Exits
Attached Garage 2
Total Parking Spaces 2
Garage Y
Building
Story 2
Foundation Concrete Perimeter
Sewer Public Sewer
Water Public
Architectural Style Colonial, Traditional
Level or Stories 2
Additional Building Above Grade, Below Grade
New Construction N
Schools
School District Daniel Boone Area
Others
Senior Community No
Tax ID 24-5365-19-61-5053
Ownership Fee Simple
SqFt Source Assessor
Special Listing Condition Standard
Read Less Info
Want to know what your home might be worth? Contact us for a FREE valuation!

Our team is ready to help you sell your home for the highest possible price ASAP

Bought with Allison R Carbone • Keller Williams Realty Group
GET MORE INFORMATION
REALTOR® | SRES | Lic# RS272760






