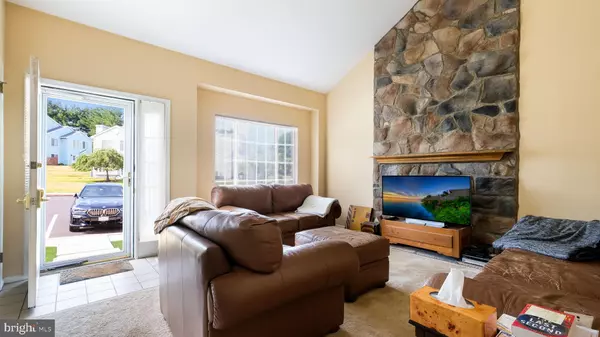$332,500
$339,900
2.2%For more information regarding the value of a property, please contact us for a free consultation.
3 Beds
2 Baths
1,583 SqFt
SOLD DATE : 09/17/2024
Key Details
Sold Price $332,500
Property Type Townhouse
Sub Type Interior Row/Townhouse
Listing Status Sold
Purchase Type For Sale
Square Footage 1,583 sqft
Price per Sqft $210
Subdivision Salford Pond
MLS Listing ID PAMC2109834
Sold Date 09/17/24
Style Colonial
Bedrooms 3
Full Baths 2
HOA Fees $192/mo
HOA Y/N Y
Abv Grd Liv Area 1,583
Originating Board BRIGHT
Year Built 1992
Annual Tax Amount $4,389
Tax Year 2024
Lot Size 1,849 Sqft
Acres 0.04
Lot Dimensions 43.00 x 43.00
Property Description
Welcome to this lovely 3 BR, 2 full BA End unit townhome in Salford Pond! Large Family room with vaulted ceiling, floor-to-ceiling stone fireplace & wall-to-wall carpet. Kitchen with ceiling fan, center island, electric range with built-in overhead microwave, and built-in dishwasher opens to Dining room/Breakfast room. 3rd BR/ office on first floor with sliding glass door to side deck. The first floor also offers a full bath with a tub/shower combination. Turned staircase with Palladian style window leads from the Family room to the 2nd floor offering a Primary BR with ceiling fan, wall-to-wall carpet, walk-in closet & access to the hall bath with double vanity that is also open to the 2nd Bedroom with ceiling fan & wall-to-wall carpet. The full Basement offers 2 finished spaces with wall-to-wall carpeting & recessed lighting & a Utility/Laundry area. A must see!
Location
State PA
County Montgomery
Area Lower Salford Twp (10650)
Zoning R
Rooms
Other Rooms Primary Bedroom, Bedroom 2, Bedroom 3, Kitchen, Family Room, Basement, Breakfast Room, Laundry, Full Bath
Basement Full, Fully Finished
Main Level Bedrooms 1
Interior
Interior Features Ceiling Fan(s), Kitchen - Eat-In, Breakfast Area, Carpet, Entry Level Bedroom, Family Room Off Kitchen, Floor Plan - Traditional, Kitchen - Island, Bathroom - Tub Shower, Recessed Lighting, Walk-in Closet(s)
Hot Water Electric
Heating Forced Air, Heat Pump(s)
Cooling Central A/C
Flooring Vinyl, Ceramic Tile, Carpet
Fireplaces Number 1
Fireplaces Type Mantel(s), Stone
Equipment Built-In Microwave, Oven/Range - Electric
Fireplace Y
Appliance Built-In Microwave, Oven/Range - Electric
Heat Source Electric
Laundry Basement
Exterior
Exterior Feature Deck(s), Patio(s)
Water Access N
Accessibility None
Porch Deck(s), Patio(s)
Garage N
Building
Story 2
Foundation Other
Sewer Public Sewer
Water Public
Architectural Style Colonial
Level or Stories 2
Additional Building Above Grade, Below Grade
Structure Type Vaulted Ceilings
New Construction N
Schools
Elementary Schools Oak Ridge
Middle Schools Ind Valley
High Schools Souderton Area Senior
School District Souderton Area
Others
Pets Allowed N
HOA Fee Include Common Area Maintenance,Lawn Maintenance,Snow Removal,Trash
Senior Community No
Tax ID 50-00-03447-409
Ownership Fee Simple
SqFt Source Assessor
Special Listing Condition Standard
Read Less Info
Want to know what your home might be worth? Contact us for a FREE valuation!

Our team is ready to help you sell your home for the highest possible price ASAP

Bought with Andrea Cooper • EXP Realty, LLC
GET MORE INFORMATION
REALTOR® | SRES | Lic# RS272760






