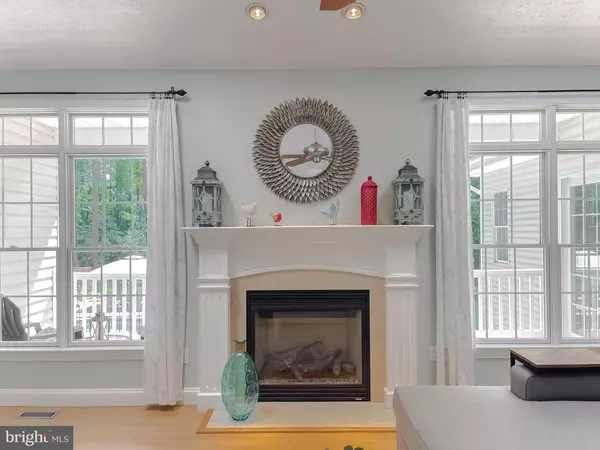$901,000
$899,000
0.2%For more information regarding the value of a property, please contact us for a free consultation.
6 Beds
5 Baths
5,026 SqFt
SOLD DATE : 08/30/2024
Key Details
Sold Price $901,000
Property Type Single Family Home
Sub Type Detached
Listing Status Sold
Purchase Type For Sale
Square Footage 5,026 sqft
Price per Sqft $179
Subdivision None Available
MLS Listing ID MDSM2019124
Sold Date 08/30/24
Style Coastal,Colonial
Bedrooms 6
Full Baths 3
Half Baths 2
HOA Y/N N
Abv Grd Liv Area 2,513
Originating Board BRIGHT
Year Built 2005
Annual Tax Amount $4,137
Tax Year 2024
Lot Size 16.170 Acres
Acres 16.17
Property Description
Imagine stepping out of your car and being greeted by the sight of 16.17 breathtaking acres in Leonardtown.
This is the home you've been waiting for!
A large, sprawling ranch with almost 5,000 finished square feet, offering endless possibilities for your dream life.
As you enter, you'll be captivated by the beautiful kitchen featuring stunning granite countertops, perfect for preparing meals and entertaining guests. Adjacent to the kitchen, a separate dining room awaits, ready to host dinner parties filled with laughter and joy. The large family room is an inviting space ideal for cozy movie nights and relaxing weekends by the fire.
With six bedrooms, this house has ample space for family, friends, and future growth. Each room provides a private sanctuary, yet the layout ensures a sense of connection throughout the home.
The fully finished walkout basement is bathed in natural light, making it a perfect retreat. It features a massive family room and a spacious recreation room, offering plenty of space for gatherings, games, and relaxation.
Step outside and be amazed by the beautiful hardscaping and plantings that surround the home, creating a serene and picturesque setting. The balcony and large open patio are perfect for summer barbecues and peaceful evenings. You'll love spending time by the shimmering in-ground saltwater pool, fenced for safety and privacy—a true oasis for unwinding and enjoying the outdoors.
For your storage needs, there is a large 12x20 storage shed, and a massive 50x30 pole barn, providing endless possibilities for hobbies, projects, and keeping everything organized.
Behind the house, your private forest awaits exploration. Imagine morning walks through the woods, discovering nature's secrets, and finding tranquility in the rustling leaves and singing birds.
This isn't just a house; it's a dream come true. Every feature, from the gourmet kitchen to the serene forest, is designed to create a life filled with joy, growth, and cherished memories. This is the home where your future will unfold, and it's waiting for you to make it your own. Don't miss out on this extraordinary opportunity—this is the one you've been waiting for!
Location
State MD
County Saint Marys
Zoning RPD
Rooms
Other Rooms Primary Bedroom, Bedroom 3, Bedroom 4, Bedroom 5, Kitchen, Family Room, Great Room, Mud Room, Office, Storage Room, Bedroom 6, Bathroom 2, Primary Bathroom
Basement Connecting Stairway, Daylight, Full, Full, Fully Finished, Heated, Improved, Interior Access, Outside Entrance, Poured Concrete, Rear Entrance, Walkout Level, Windows
Main Level Bedrooms 4
Interior
Interior Features Ceiling Fan(s), Dining Area, Entry Level Bedroom, Family Room Off Kitchen, Floor Plan - Traditional, Floor Plan - Open, Formal/Separate Dining Room, Kitchen - Eat-In, Kitchen - Gourmet, Kitchen - Island, Kitchen - Table Space, Pantry, Primary Bath(s), Recessed Lighting, Skylight(s), Stove - Pellet, Upgraded Countertops, Walk-in Closet(s), Breakfast Area, Built-Ins, Carpet, Intercom, Bathroom - Soaking Tub, Bathroom - Stall Shower, Bathroom - Tub Shower, Wood Floors
Hot Water Instant Hot Water, Tankless
Heating Heat Pump(s)
Cooling Ceiling Fan(s), Central A/C
Flooring Ceramic Tile, Carpet, Luxury Vinyl Plank, Wood
Fireplaces Number 2
Fireplaces Type Gas/Propane, Other
Equipment Built-In Microwave, Dishwasher, Exhaust Fan, Icemaker, Intercom, Refrigerator, Stainless Steel Appliances, Cooktop, Oven - Wall, Range Hood, Water Heater, Water Heater - Tankless
Fireplace Y
Window Features Insulated
Appliance Built-In Microwave, Dishwasher, Exhaust Fan, Icemaker, Intercom, Refrigerator, Stainless Steel Appliances, Cooktop, Oven - Wall, Range Hood, Water Heater, Water Heater - Tankless
Heat Source Propane - Owned
Laundry Main Floor
Exterior
Exterior Feature Balcony, Patio(s), Porch(es), Brick
Garage Garage - Side Entry, Garage Door Opener, Inside Access, Additional Storage Area, Other
Garage Spaces 16.0
Fence Other
Pool In Ground, Saltwater
Waterfront N
Water Access N
View Trees/Woods
Roof Type Architectural Shingle
Accessibility Other
Porch Balcony, Patio(s), Porch(es), Brick
Attached Garage 2
Total Parking Spaces 16
Garage Y
Building
Lot Description Backs to Trees, Front Yard, Landscaping, Level, No Thru Street, Private, Rear Yard, Secluded, SideYard(s), Trees/Wooded
Story 2
Foundation Slab
Sewer Private Septic Tank
Water Well
Architectural Style Coastal, Colonial
Level or Stories 2
Additional Building Above Grade, Below Grade
Structure Type 9'+ Ceilings,Cathedral Ceilings,High
New Construction N
Schools
School District St. Mary'S County Public Schools
Others
Senior Community No
Tax ID 1903073084
Ownership Fee Simple
SqFt Source Assessor
Acceptable Financing Cash, Conventional, VA, Other
Listing Terms Cash, Conventional, VA, Other
Financing Cash,Conventional,VA,Other
Special Listing Condition Standard
Read Less Info
Want to know what your home might be worth? Contact us for a FREE valuation!

Our team is ready to help you sell your home for the highest possible price ASAP

Bought with Eva Harris • Capital Structures Real Estate, LLC.
GET MORE INFORMATION

REALTOR® | SRES | Lic# RS272760






