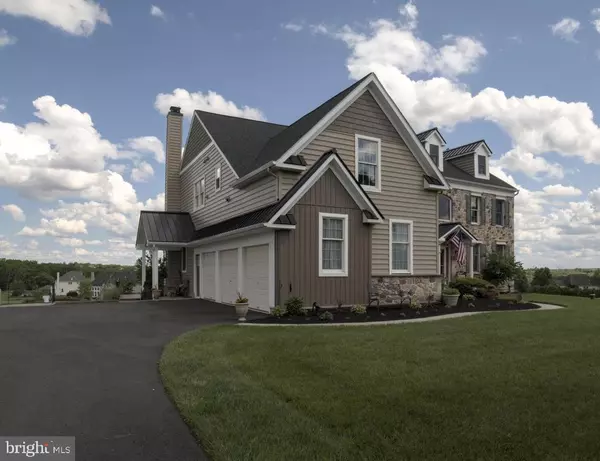$803,500
$785,000
2.4%For more information regarding the value of a property, please contact us for a free consultation.
4 Beds
3 Baths
3,426 SqFt
SOLD DATE : 09/12/2024
Key Details
Sold Price $803,500
Property Type Single Family Home
Sub Type Detached
Listing Status Sold
Purchase Type For Sale
Square Footage 3,426 sqft
Price per Sqft $234
Subdivision Preserve At Salfor
MLS Listing ID PAMC2105810
Sold Date 09/12/24
Style Colonial
Bedrooms 4
Full Baths 2
Half Baths 1
HOA Fees $115/ann
HOA Y/N Y
Abv Grd Liv Area 3,426
Originating Board BRIGHT
Year Built 2004
Annual Tax Amount $11,202
Tax Year 2024
Lot Size 0.655 Acres
Acres 0.66
Lot Dimensions 115.00 x 0.00
Property Description
Welcome to 90 Salford Way in the desirable Preserve at Salford. The homes in this community are nestled onto 1/2 acre+ lots surround by 29 acres of open space giving you plenty of space, privacy, a walking trail and spectacular views to enjoy. Located in Souderton Area school district, this home sits on a .65 acre lot.
This home is well maintained with a tastefully updated exterior siding, new roof, newly paved driveway and a welcoming covered side entrance. As you enter into the two story foyer you will have a formal Living room on one side and a Dining room on the other. The Dining room has wainscoting, crown molding, wood floors and a bay window. The butlers pantry/wine bar leads you into the Family room with an impressive wall of windows overlooking the views of the countryside, a wood burning fireplace to enjoy on the chilly fall and winter nights and a back staircase that leads you up to the 2nd floor.
The eat in kitchen with 42'' warm wood cabinets has lots of storage and counter space as well as an island/breakfast bar all with granite countertops and stainless appliances. The eating area has plenty of room for a good sized table with beautiful views out the sliding French style doors that lead to the large Timber Teck 2 tiered deck. You will love spending time out here watching sunrises while you enjoy your morning coffee or entertaining your family and guests for a barbeque, all while taking in the panoramic views of the countryside. Also on the first floor is an office/bonus room, that could also be used as a guest bedroom, and a powder room (that is prepped for a full bath). The laundry is right off the family room and leads you out to your 3 car garage.
On the second floor there are three bedrooms, a hall bath and the beautifully renovated primary suite. This main suite includes a bathroom with two vanities, a soaking tub, large shower, heated floors in a warm inviting and beautifully decorated space with reclaimed wood look tiles that will make you want to stay and relax; even an exhaust fan with a blue tooth speaker to pipe in music while you soak in the tub! The on-suite laundry is plumbed and ready to go and an expansive walk in closet to complete the space. You might never leave this oasis!!
And there is MORE...in the lower level basement you have full walk out access, rough in for a full bathroom, plenty of shelving for storage, a partially finished area for a space for the kids and tons of room for you to finish off into the extra living space of your dreams!
Location
State PA
County Montgomery
Area Salford Twp (10644)
Zoning RA3
Rooms
Other Rooms Living Room, Dining Room, Primary Bedroom, Bedroom 2, Bedroom 3, Kitchen, Family Room, Bedroom 1, Other
Basement Full, Unfinished, Outside Entrance, Walkout Level, Daylight, Partial, Rough Bath Plumb, Space For Rooms, Sump Pump, Windows
Interior
Interior Features Primary Bath(s), Butlers Pantry, Ceiling Fan(s), Bathroom - Stall Shower, Breakfast Area, Carpet, Crown Moldings, Family Room Off Kitchen, Formal/Separate Dining Room, Kitchen - Eat-In, Kitchen - Island, Recessed Lighting, Bathroom - Soaking Tub, Stove - Wood, Bathroom - Tub Shower, Upgraded Countertops, Wainscotting, Walk-in Closet(s), Wood Floors, Additional Stairway
Hot Water Tankless, Propane
Heating Forced Air, Zoned
Cooling Central A/C
Flooring Wood, Fully Carpeted, Ceramic Tile
Fireplaces Number 1
Fireplaces Type Wood
Equipment Built-In Range, Oven - Self Cleaning, Dishwasher, Disposal
Fireplace Y
Window Features Bay/Bow,Energy Efficient
Appliance Built-In Range, Oven - Self Cleaning, Dishwasher, Disposal
Heat Source Propane - Leased
Laundry Main Floor, Upper Floor, Hookup
Exterior
Exterior Feature Deck(s)
Parking Features Inside Access, Garage - Side Entry, Garage Door Opener
Garage Spaces 9.0
Fence Invisible
Utilities Available Cable TV
Amenities Available Jog/Walk Path
Water Access N
View Panoramic, Trees/Woods
Roof Type Pitched,Shingle,Metal
Accessibility None
Porch Deck(s)
Attached Garage 3
Total Parking Spaces 9
Garage Y
Building
Lot Description Front Yard, Rear Yard, SideYard(s)
Story 2
Foundation Concrete Perimeter
Sewer On Site Septic
Water Well
Architectural Style Colonial
Level or Stories 2
Additional Building Above Grade, Below Grade
Structure Type Cathedral Ceilings,9'+ Ceilings
New Construction N
Schools
High Schools Souderton Area Senior
School District Souderton Area
Others
HOA Fee Include Common Area Maintenance
Senior Community No
Tax ID 44-00-01737-181
Ownership Fee Simple
SqFt Source Assessor
Acceptable Financing Conventional, VA, FHA 203(b)
Listing Terms Conventional, VA, FHA 203(b)
Financing Conventional,VA,FHA 203(b)
Special Listing Condition Standard
Read Less Info
Want to know what your home might be worth? Contact us for a FREE valuation!

Our team is ready to help you sell your home for the highest possible price ASAP

Bought with Amber L Moyer • Compass RE
GET MORE INFORMATION
REALTOR® | SRES | Lic# RS272760






