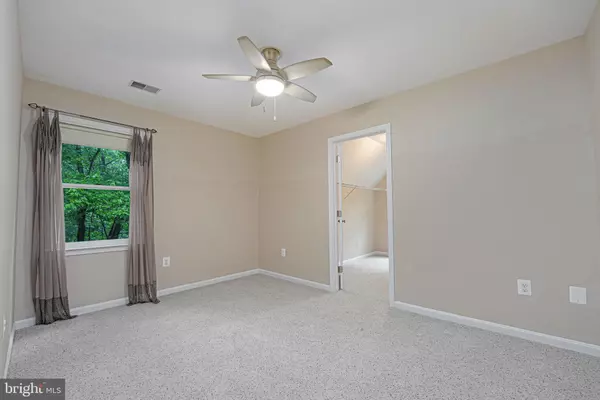$778,875
$768,875
1.3%For more information regarding the value of a property, please contact us for a free consultation.
5 Beds
5 Baths
3,527 SqFt
SOLD DATE : 09/11/2024
Key Details
Sold Price $778,875
Property Type Single Family Home
Sub Type Detached
Listing Status Sold
Purchase Type For Sale
Square Footage 3,527 sqft
Price per Sqft $220
Subdivision None Available
MLS Listing ID VASP2025162
Sold Date 09/11/24
Style Colonial
Bedrooms 5
Full Baths 4
Half Baths 1
HOA Y/N N
Abv Grd Liv Area 2,855
Originating Board BRIGHT
Year Built 1994
Annual Tax Amount $6,214
Tax Year 2022
Lot Size 10.000 Acres
Acres 10.0
Property Description
Beautiful , private 10 acre estate overlooking the Rappahannock River. 5 bedrooms and 4.5 baths and NO HOA! The front of the property (driveway circle) has been landscaped with several overgrown trees removed and new sod for a better, more clean view of the scenery. Hardwood floors on the main level have been refinished and fresh paint throughout. New floorboard trim throughout the main level. The back side of the home features several windows for a view that is just breathtaking! 2 story stone wood burning fireplace in the living room. Beautiful walls of Palladian windows in the sunroom that bring so much natural light. Kitchen features granite countertops, built in wine rack and a large pantry. French doors off of the main level that lead to the deck and adjoining screened porch. Master bedroom has an electric fireplace, cathedral ceilings and 2 walk in closets. Finished basement with plenty of storage space. 2 car garage. This is a gorgeous, private, must see property!
Location
State VA
County Spotsylvania
Zoning RU
Rooms
Other Rooms Living Room, Dining Room, Primary Bedroom, Bedroom 3, Bedroom 4, Bedroom 5, Kitchen, Foyer, Breakfast Room, 2nd Stry Fam Ovrlk, Sun/Florida Room, Laundry, Bathroom 3, Primary Bathroom, Full Bath, Half Bath
Basement Partially Finished, Connecting Stairway, Rear Entrance, Full
Main Level Bedrooms 1
Interior
Interior Features Breakfast Area, Built-Ins, Carpet, Ceiling Fan(s), Chair Railings, Combination Kitchen/Dining, Crown Moldings, Entry Level Bedroom, Floor Plan - Open, Formal/Separate Dining Room, Pantry, Primary Bath(s), Recessed Lighting, Skylight(s), Bathroom - Soaking Tub, Bathroom - Stall Shower, Bathroom - Tub Shower, Upgraded Countertops, Walk-in Closet(s), Window Treatments, Wine Storage, Wood Floors, Attic, Dining Area
Hot Water Instant Hot Water, Propane, Tankless
Heating Heat Pump(s), Forced Air
Cooling Ceiling Fan(s), Heat Pump(s), Central A/C
Flooring Carpet, Hardwood, Tile/Brick
Fireplaces Number 1
Fireplaces Type Fireplace - Glass Doors, Stone, Electric, Wood
Equipment Built-In Microwave, Cooktop, Dishwasher, Disposal, Dryer - Front Loading, Instant Hot Water, Oven/Range - Electric, Refrigerator, Washer - Front Loading, Water Heater - Tankless, Water Conditioner - Owned
Fireplace Y
Window Features Double Pane,Palladian,Screens,Skylights
Appliance Built-In Microwave, Cooktop, Dishwasher, Disposal, Dryer - Front Loading, Instant Hot Water, Oven/Range - Electric, Refrigerator, Washer - Front Loading, Water Heater - Tankless, Water Conditioner - Owned
Heat Source Electric, Propane - Leased
Laundry Upper Floor, Washer In Unit, Dryer In Unit
Exterior
Exterior Feature Deck(s), Screened, Porch(es)
Parking Features Garage - Front Entry, Inside Access, Garage Door Opener
Garage Spaces 2.0
Utilities Available Electric Available, Propane, Sewer Available, Water Available
Water Access Y
View River, Trees/Woods, Water
Roof Type Asphalt,Shingle
Street Surface Gravel
Accessibility None
Porch Deck(s), Screened, Porch(es)
Attached Garage 2
Total Parking Spaces 2
Garage Y
Building
Lot Description Backs to Trees, Private, Trees/Wooded
Story 3
Foundation Concrete Perimeter
Sewer On Site Septic
Water Well
Architectural Style Colonial
Level or Stories 3
Additional Building Above Grade, Below Grade
Structure Type Dry Wall,Cathedral Ceilings,9'+ Ceilings,2 Story Ceilings
New Construction N
Schools
High Schools Riverbend
School District Spotsylvania County Public Schools
Others
Senior Community No
Tax ID 11-A-3A
Ownership Fee Simple
SqFt Source Estimated
Acceptable Financing Cash, Conventional, VA
Listing Terms Cash, Conventional, VA
Financing Cash,Conventional,VA
Special Listing Condition Standard
Read Less Info
Want to know what your home might be worth? Contact us for a FREE valuation!

Our team is ready to help you sell your home for the highest possible price ASAP

Bought with Vincent A Young • Bennett Realty Solutions
GET MORE INFORMATION
REALTOR® | SRES | Lic# RS272760






