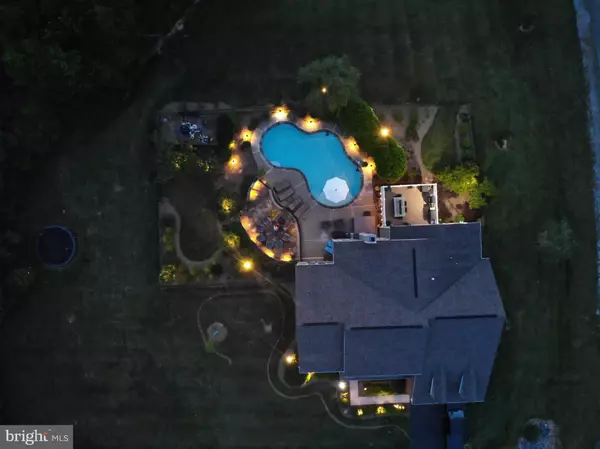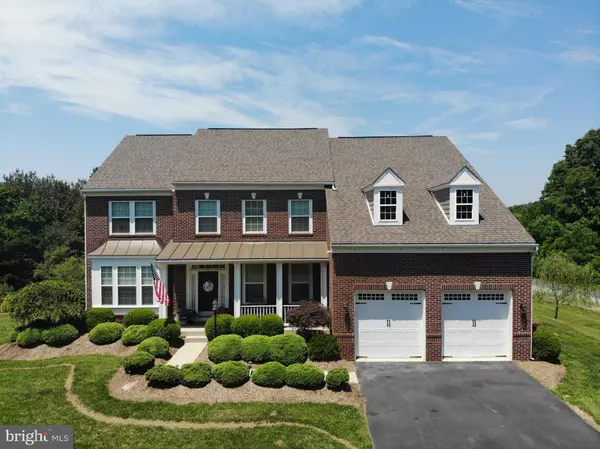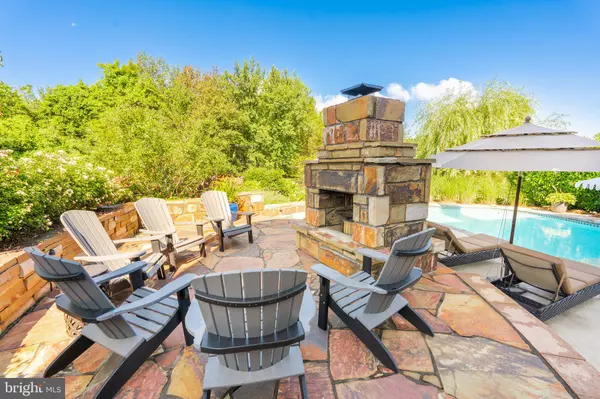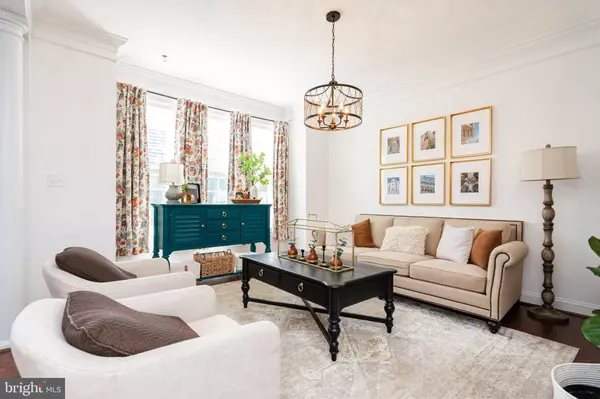$845,000
$839,000
0.7%For more information regarding the value of a property, please contact us for a free consultation.
4 Beds
4 Baths
5,497 SqFt
SOLD DATE : 09/06/2024
Key Details
Sold Price $845,000
Property Type Single Family Home
Sub Type Detached
Listing Status Sold
Purchase Type For Sale
Square Footage 5,497 sqft
Price per Sqft $153
Subdivision The Point
MLS Listing ID WVJF2012310
Sold Date 09/06/24
Style Colonial
Bedrooms 4
Full Baths 3
Half Baths 1
HOA Fees $20/ann
HOA Y/N Y
Abv Grd Liv Area 4,097
Originating Board BRIGHT
Year Built 2015
Annual Tax Amount $2,794
Tax Year 2022
Lot Size 1.760 Acres
Acres 1.76
Property Description
Wow! This exceptional, brick-front home rests on 1.76+ acres, with a custom gunite freeform pool, hot tub, and professionally designed hardscaping and landscaping. The resort-like backyard boasts not only the custom pool, but also a stone patio, outdoor fireplace and iron fencing. As you meander through the outdoor spaces, you will notice that the landscape architect spaced out a unique blend of year long beauty enhanced by front and rear lighting and mature peach, apple, and pear trees. The perennial garden is a pollinator’s dream with hydrangeas, lilacs, peonies, butterfly bushes, milkweed, black-eyed Susan's, daffodils, tulips, and roses. A natural privacy wall has been created with the use of laurels and weeping willow. You will experience an abundance of spring beauty with flowering dogwood and crepe myrtles. But wait, there’s more to your backyard oasis, on cool evenings relax in the six person hot tub or warm up beside the stone outdoor fireplace! The custom pool includes blue stone coping, a pool heater, and brand new pool pump. Staged for family comfort and enjoyment there is a Lifetime Playset surrounded by rubber mulch. The backyard is easily accessed from the large Trex deck leading into the morning room or the finished basement. The attention to detail does not stop with your dreamlike backyard; step inside to become further infatuated with this property! Upon entering from the covered front porch, hardwood flooring spans the main level and dual staircases. An inviting formal dining space and family room flank the walkway to your gourmet kitchen with granite countertops, double wall ovens, stainless appliances, and two pantries. The open kitchen lends itself to family time and entertaining with views into the living room. Here you will cozy up next to the wood burning, stone fireplace and soak in the abundance of natural light from the two story windows. For convenience, the two story blinds are remote controlled. The front entry garage leads into the mudroom with built-in cabinetry and hook-ups for a first floor laundry area. The current laundry area is conveniently located in the primary bedroom where you will also find an updated primary en suite. Relax in the primary bathroom with its freestanding bathtub and dual walk in shower. Hardwood from the first floor also flows through the second floor walkway, primary bedroom and even further into the walk-in primary closet. The second floor has three additional generously sized bedrooms, two of these with walk-in closets. New flooring has been installed in these bedrooms. The finished walkout basement includes a full bathroom and space that is being utilized as a flex fifth guest suite sleeping area. With laminate hardwood floors the basement is ideal for a variety of uses including the equipped home theater or as currently used home gym. The basement provides plenty of additional storage with a designated storage room and two large closets. Recent improvements include two brand new Dykin 3 ton HVAC systems with built in whole house humidifier! The home also includes a reverse osmosis water system in the kitchen and whole house Culligan water softener. The home is wired with an ADT security system that includes motion sensors on all windows and doors. While living in Shepherdstown you may be inclined to enjoy all that this beautiful little town has to offer including time on the Potomac River, the 184.5 mile C & O canal towpath, less than 10 minutes away, and MARC within 15 minutes! With so many outdoor activities to enjoy, you will quickly utilize the custom built steel shed/pole barn that is conveniently tucked away (almost out of sight in the rear yard). So, with three stories of finished space spanning 5,000+ sq ft, hardwood throughout, a gourmet kitchen and backyard oasis complete with pool, hot tub, and both indoor and outdoor fireplaces do not hesitate to capture this unique find as your new home!
Location
State WV
County Jefferson
Zoning 101
Rooms
Basement Partially Finished, Rear Entrance
Interior
Hot Water Electric
Heating Heat Pump(s)
Cooling Central A/C
Flooring Hardwood, Carpet
Fireplaces Number 1
Fireplaces Type Wood, Stone
Fireplace Y
Heat Source Electric
Exterior
Garage Garage - Front Entry
Garage Spaces 2.0
Pool Heated, Gunite, Fenced
Waterfront N
Water Access N
Accessibility None
Attached Garage 2
Total Parking Spaces 2
Garage Y
Building
Story 3
Foundation Permanent
Sewer On Site Septic
Water Well
Architectural Style Colonial
Level or Stories 3
Additional Building Above Grade, Below Grade
New Construction N
Schools
School District Jefferson County Schools
Others
Senior Community No
Tax ID 09 7000100260000
Ownership Fee Simple
SqFt Source Assessor
Special Listing Condition Standard
Read Less Info
Want to know what your home might be worth? Contact us for a FREE valuation!

Our team is ready to help you sell your home for the highest possible price ASAP

Bought with Misty Hott Ernde • EXP Realty, LLC
GET MORE INFORMATION

REALTOR® | SRES | Lic# RS272760






