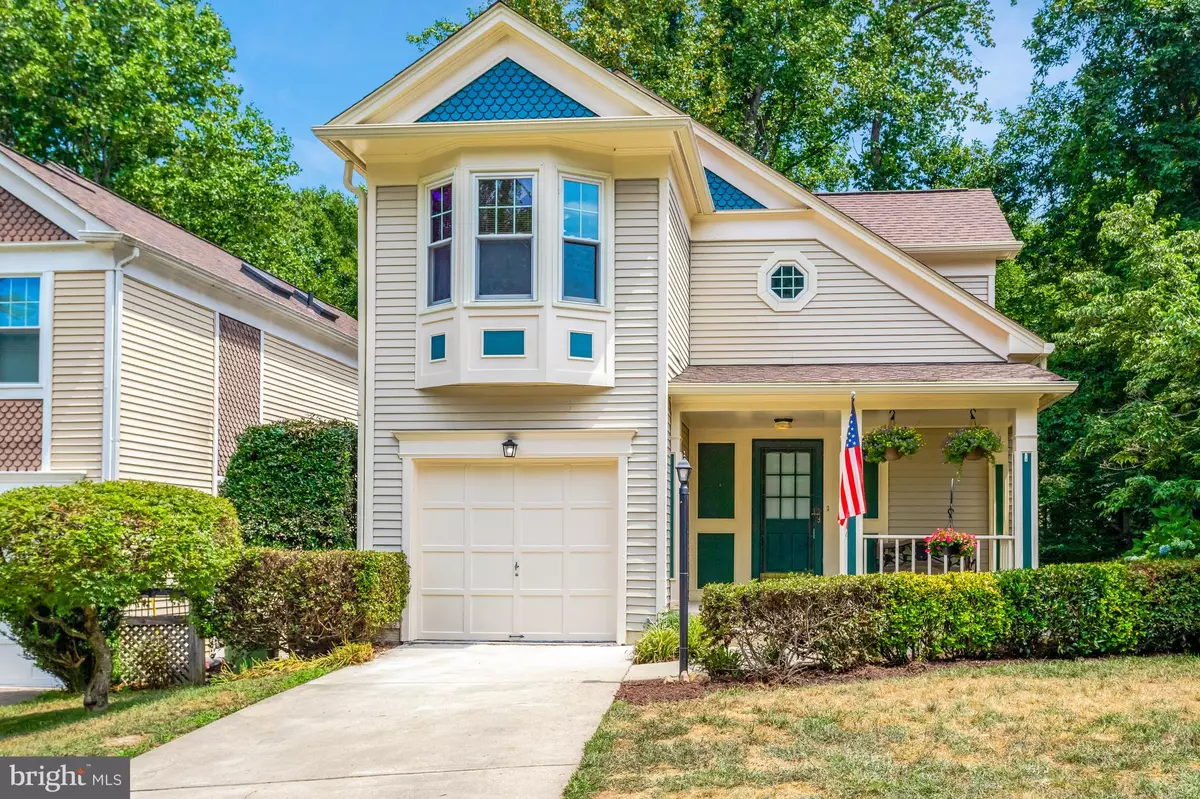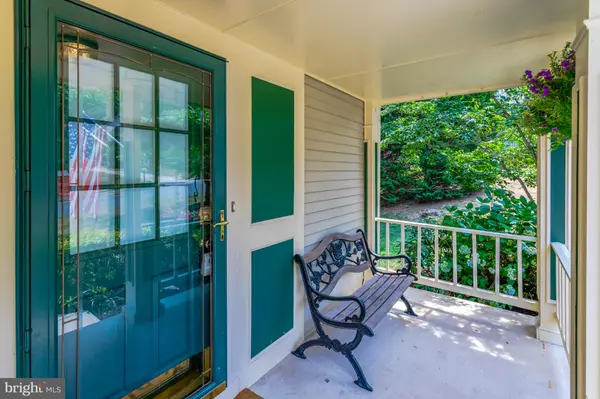$580,000
$549,900
5.5%For more information regarding the value of a property, please contact us for a free consultation.
4 Beds
4 Baths
2,084 SqFt
SOLD DATE : 07/31/2024
Key Details
Sold Price $580,000
Property Type Single Family Home
Sub Type Detached
Listing Status Sold
Purchase Type For Sale
Square Footage 2,084 sqft
Price per Sqft $278
Subdivision Lake Ridge
MLS Listing ID VAPW2074586
Sold Date 07/31/24
Style Colonial
Bedrooms 4
Full Baths 3
Half Baths 1
HOA Fees $92/qua
HOA Y/N Y
Abv Grd Liv Area 1,394
Originating Board BRIGHT
Year Built 1983
Annual Tax Amount $4,715
Tax Year 2024
Lot Size 7,078 Sqft
Acres 0.16
Property Description
Open Houses are Cancelled - We are Under Contract. Welcome Home to 11961 Holly View Drive. This gorgeous Victorian-style 3-level house has four bedrooms, three and a half bathrooms, and a one-car garage. This well-maintained residence welcomes you with a charming front porch, ideal for enjoying your morning brew or evening beverages. Upon entering the main level, you'll be greeted by beautiful luxury vinyl, plank flooring, and abundant natural light streaming through large windows. From the Living room, you flow seamlessly into the vaulted ceiling Dining Room and a beautiful kitchen. The kitchen has stainless steel appliances, granite countertops, and abundant cabinet space. The dining room offers sliding glass doors leading to a spacious deck overlooking the tranquil private backyard, which provides a high level of privacy as it backs up to a beautiful wooded area. Next to the kitchen is a half bathroom, the laundry room area has cabinets for storage, and main-level access to the garage.
Moving to the upper level, you will find three bedrooms, including the Primary Suite, and an extra window feature to view the lower-level area inside. It has an updated en suite full bathroom with a skylight, custom cabinetry, new quartz vanity, sink, and faucets. Another fully updated bath, with a skylight, custom cabinetry, quartz vanity, a new sink, and faucets, serves the remaining bedrooms. One of the bedrooms boasts a charming bay window overlooking the picturesque front yard.
The lower-level recreation room offers an inviting space for relaxation and entertainment. The wall features a custom wet bar with high-end, built-in soft-close cabinets, granite countertops, and a deluxe wine fridge.
It also features a fourth bedroom/home office and another full bathroom. The customized lower level also has closets featuring extra storage space.
The walkout lower-level family room area leads to a beautiful, private, hardscaped patio that backs up to woods.
The backyard includes a large storage shed for tools and yard necessities.
Location
State VA
County Prince William
Zoning RPC
Rooms
Other Rooms Living Room, Dining Room, Primary Bedroom, Bedroom 2, Bedroom 3, Kitchen, Family Room, Laundry, Storage Room, Bathroom 1, Bathroom 2
Basement Fully Finished, Full, Walkout Level, Connecting Stairway
Interior
Interior Features Attic, Ceiling Fan(s), Formal/Separate Dining Room, Wet/Dry Bar
Hot Water Electric
Heating Heat Pump(s)
Cooling Ceiling Fan(s), Central A/C
Flooring Luxury Vinyl Plank
Equipment Dishwasher, Disposal, Exhaust Fan, Oven/Range - Electric, Range Hood, Refrigerator
Fireplace N
Window Features Screens,Skylights
Appliance Dishwasher, Disposal, Exhaust Fan, Oven/Range - Electric, Range Hood, Refrigerator
Heat Source Electric
Laundry Main Floor
Exterior
Exterior Feature Deck(s)
Parking Features Garage - Front Entry, Garage Door Opener
Garage Spaces 3.0
Amenities Available Community Center, Pool - Outdoor
Water Access N
View Trees/Woods
Roof Type Architectural Shingle
Accessibility None
Porch Deck(s)
Attached Garage 1
Total Parking Spaces 3
Garage Y
Building
Lot Description Backs to Trees
Story 3
Foundation Slab
Sewer Public Sewer
Water Public
Architectural Style Colonial
Level or Stories 3
Additional Building Above Grade, Below Grade
Structure Type Cathedral Ceilings
New Construction N
Schools
Elementary Schools Lake Ridge
Middle Schools Lake Ridge
High Schools Woodbridge
School District Prince William County Public Schools
Others
Pets Allowed Y
Senior Community No
Tax ID 8293-18-1794
Ownership Fee Simple
SqFt Source Assessor
Acceptable Financing Cash, Conventional, VA, FHA
Listing Terms Cash, Conventional, VA, FHA
Financing Cash,Conventional,VA,FHA
Special Listing Condition Standard
Pets Allowed No Pet Restrictions
Read Less Info
Want to know what your home might be worth? Contact us for a FREE valuation!

Our team is ready to help you sell your home for the highest possible price ASAP

Bought with Andrew C Boone • Long & Foster Real Estate, Inc.
GET MORE INFORMATION
REALTOR® | SRES | Lic# RS272760






