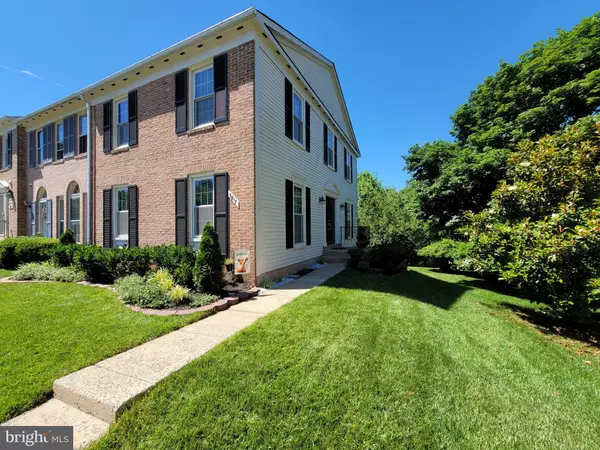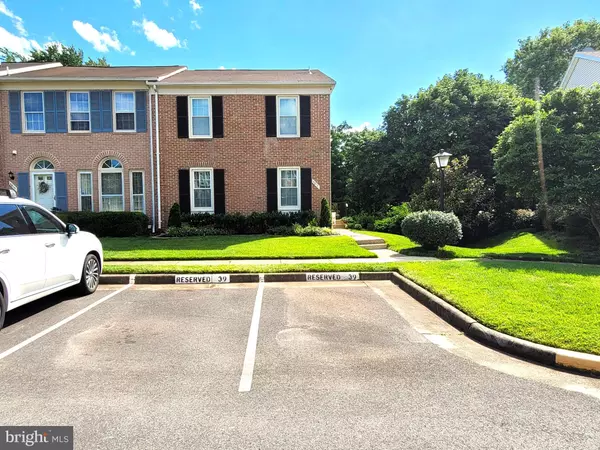$652,500
$625,000
4.4%For more information regarding the value of a property, please contact us for a free consultation.
3 Beds
4 Baths
2,284 SqFt
SOLD DATE : 07/25/2024
Key Details
Sold Price $652,500
Property Type Townhouse
Sub Type End of Row/Townhouse
Listing Status Sold
Purchase Type For Sale
Square Footage 2,284 sqft
Price per Sqft $285
Subdivision Foxfield
MLS Listing ID VAFX2185220
Sold Date 07/25/24
Style Colonial
Bedrooms 3
Full Baths 3
Half Baths 1
HOA Fees $104/qua
HOA Y/N Y
Abv Grd Liv Area 1,702
Originating Board BRIGHT
Year Built 1987
Annual Tax Amount $6,766
Tax Year 2024
Lot Size 2,475 Sqft
Acres 0.06
Property Sub-Type End of Row/Townhouse
Property Description
This beautiful, light-filled end-unit townhome is over 2,550 square feet on 3 levels and has 3 bedrooms & 3.5 bathrooms. It has been lovingly renovated with high-end finishes and is located in the desirable Foxfield neighborhood, which includes a swimming pool, tennis courts, & plentiful green spaces!
This home features a private, quiet setting backing to trees located only minutes from Rt. 28, Rt. 50, & Rt. 66.
Lots of restaurants, entertainment, & shopping options are close by. The brick front, professional lawn & landscaping, and many improvements, including Thompson Creek double-hung replacement windows & sliding glass doors and custom Bali blinds, make this home stand out. Interior renovations were completed in 2022-24. The kitchen has NEW soft-close white cabinets, quartz counters, tile backsplash, LED recessed lights, LVT flooring, a stainless steel microwave vented to the outside, & a stainless steel dishwasher. The large deck off of the kitchen overlooks tranquil woods and wildlife. All 4 bathrooms have been completely upgraded. NEW carpeting (including padding) was installed on the upper level in 2024. The entire home has been meticulously painted throughout. The spacious primary bedroom has a vaulted ceiling and ensuite full bath with a soaking tub, separate shower, double vanity, and skylight. The living room, dining room, and entry foyer have beautiful hardwood flooring & crown molding. The lower level has a full bathroom, a generous laundry/storage room, and a large recreation room with LVP flooring, LED lights, & a fireplace. The recreation room also has a sliding glass door that opens to the private patio with storage shed. 2 assigned parking spaces directly in front of the home provide for convenient parking. There are also several guest spaces for your visitors. 3817 Grand Junction Court is a rare find and a special home that is ready for you to make your own.
Location
State VA
County Fairfax
Zoning 303
Rooms
Other Rooms Living Room, Dining Room, Primary Bedroom, Bedroom 2, Bedroom 3, Kitchen, Laundry, Recreation Room, Bathroom 2, Bathroom 3, Primary Bathroom, Half Bath
Basement Rear Entrance, Walkout Level, Full, Partially Finished
Interior
Hot Water Electric
Heating Heat Pump(s)
Cooling Heat Pump(s)
Fireplaces Number 1
Equipment Refrigerator, Icemaker, Built-In Microwave, Dishwasher, Washer, Dryer, Oven/Range - Electric
Fireplace Y
Window Features Double Hung
Appliance Refrigerator, Icemaker, Built-In Microwave, Dishwasher, Washer, Dryer, Oven/Range - Electric
Heat Source Electric
Exterior
Exterior Feature Deck(s), Patio(s)
Garage Spaces 2.0
Parking On Site 2
Amenities Available Tennis Courts, Swimming Pool, Pool - Outdoor, Tot Lots/Playground, Basketball Courts
Water Access N
View Trees/Woods
Accessibility None
Porch Deck(s), Patio(s)
Total Parking Spaces 2
Garage N
Building
Story 3
Foundation Concrete Perimeter
Sewer Public Sewer
Water Public
Architectural Style Colonial
Level or Stories 3
Additional Building Above Grade, Below Grade
New Construction N
Schools
Elementary Schools Lees Corner
Middle Schools Franklin
High Schools Chantilly
School District Fairfax County Public Schools
Others
HOA Fee Include Common Area Maintenance,Management,Pool(s),Snow Removal,Trash
Senior Community No
Tax ID 0353 23030039
Ownership Fee Simple
SqFt Source Assessor
Special Listing Condition Standard
Read Less Info
Want to know what your home might be worth? Contact us for a FREE valuation!

Our team is ready to help you sell your home for the highest possible price ASAP

Bought with Non Member • Metropolitan Regional Information Systems, Inc.
GET MORE INFORMATION
REALTOR® | SRES | Lic# RS272760






