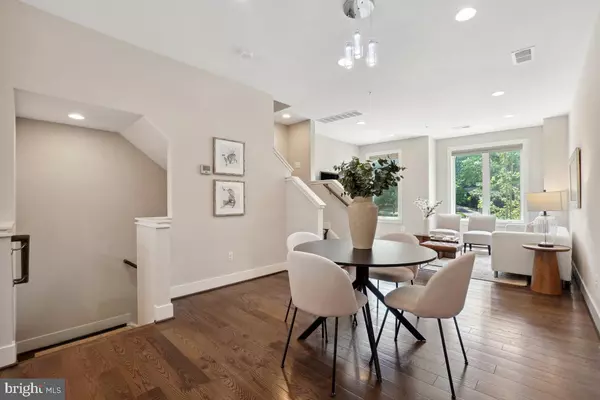$819,900
$819,900
For more information regarding the value of a property, please contact us for a free consultation.
3 Beds
4 Baths
1,530 SqFt
SOLD DATE : 07/22/2024
Key Details
Sold Price $819,900
Property Type Townhouse
Sub Type Interior Row/Townhouse
Listing Status Sold
Purchase Type For Sale
Square Footage 1,530 sqft
Price per Sqft $535
Subdivision Montgomery Row
MLS Listing ID MDMC2129032
Sold Date 07/22/24
Style Colonial
Bedrooms 3
Full Baths 3
Half Baths 1
HOA Fees $194/mo
HOA Y/N Y
Abv Grd Liv Area 1,530
Originating Board BRIGHT
Year Built 2016
Annual Tax Amount $9,871
Tax Year 2023
Lot Size 915 Sqft
Acres 0.02
Property Description
Welcome to your new Montgomery Row townhome! Inside this EYA-built residence is the entry foyer, with its coat closet and direct access to the property’s tandem two-car garage. Upstairs, dark hardwood flooring flows seamlessly from wall to wall throughout the living, dining, and kitchen areas. Tall windows, recessed lighting, and 9-foot ceilings amplify the spacious and airy feel of the home. The kitchen features quartz countertops, stainless steel appliances, white Century Cabinetry, a pantry closet, and a powder room. Just off the kitchen is a balcony to easily enjoy meals in an outdoor setting. Upstairs, the primary en suite bedroom boasts a walk-in closet and bathroom with a dual vanity and tiled shower with a built-in bench. The second bedroom has a sliding glass door opening outdoors, and a full bathroom. There is a laundry area on this level. Additional storage closets are along the stairwell to the fourth level. This top floor could be your new office or recreation room. Sliding glass doors open to a private outdoor terrace. This terrace is the ideal outdoor living area for the home. The top floor also features a third en suite bedroom. This home has been freshly painted and has brand new carpet on the upper levels. The Montgomery Row community features a park and playground, including 2 visitor parking spots (1 garage and 1 neighborhood parking). The townhome is down the street from Walter Johnson HS. Westfield Montgomery Mall is just two blocks away, and Wildwood Shopping Center is nearby. Quickly access I-270 and I-495.
Location
State MD
County Montgomery
Zoning THD
Interior
Interior Features Floor Plan - Open, Kitchen - Gourmet, Primary Bath(s), Recessed Lighting, Bathroom - Tub Shower, Upgraded Countertops, Window Treatments, Wood Floors, Carpet, Dining Area, Walk-in Closet(s)
Hot Water Natural Gas
Cooling Central A/C
Flooring Carpet, Hardwood
Equipment Dishwasher, Disposal, Dryer, Exhaust Fan, Icemaker, Refrigerator, Stainless Steel Appliances, Stove, Washer, Oven/Range - Electric
Fireplace N
Appliance Dishwasher, Disposal, Dryer, Exhaust Fan, Icemaker, Refrigerator, Stainless Steel Appliances, Stove, Washer, Oven/Range - Electric
Heat Source Natural Gas
Laundry Dryer In Unit, Washer In Unit, Upper Floor
Exterior
Exterior Feature Terrace
Garage Garage - Rear Entry, Garage Door Opener
Garage Spaces 2.0
Amenities Available Tot Lots/Playground
Waterfront N
Water Access N
View Garden/Lawn, Street
Accessibility None
Porch Terrace
Attached Garage 2
Total Parking Spaces 2
Garage Y
Building
Story 4
Foundation Slab
Sewer Public Sewer
Water Public
Architectural Style Colonial
Level or Stories 4
Additional Building Above Grade, Below Grade
Structure Type 9'+ Ceilings,Dry Wall
New Construction N
Schools
Elementary Schools Ashburton
Middle Schools North Bethesda
High Schools Walter Johnson
School District Montgomery County Public Schools
Others
Pets Allowed Y
HOA Fee Include Lawn Maintenance,Trash,Snow Removal,Common Area Maintenance
Senior Community No
Tax ID 160403766386
Ownership Fee Simple
SqFt Source Assessor
Special Listing Condition Standard
Pets Description No Pet Restrictions
Read Less Info
Want to know what your home might be worth? Contact us for a FREE valuation!

Our team is ready to help you sell your home for the highest possible price ASAP

Bought with George ` Peng • EXP Realty, LLC
GET MORE INFORMATION

REALTOR® | SRES | Lic# RS272760






