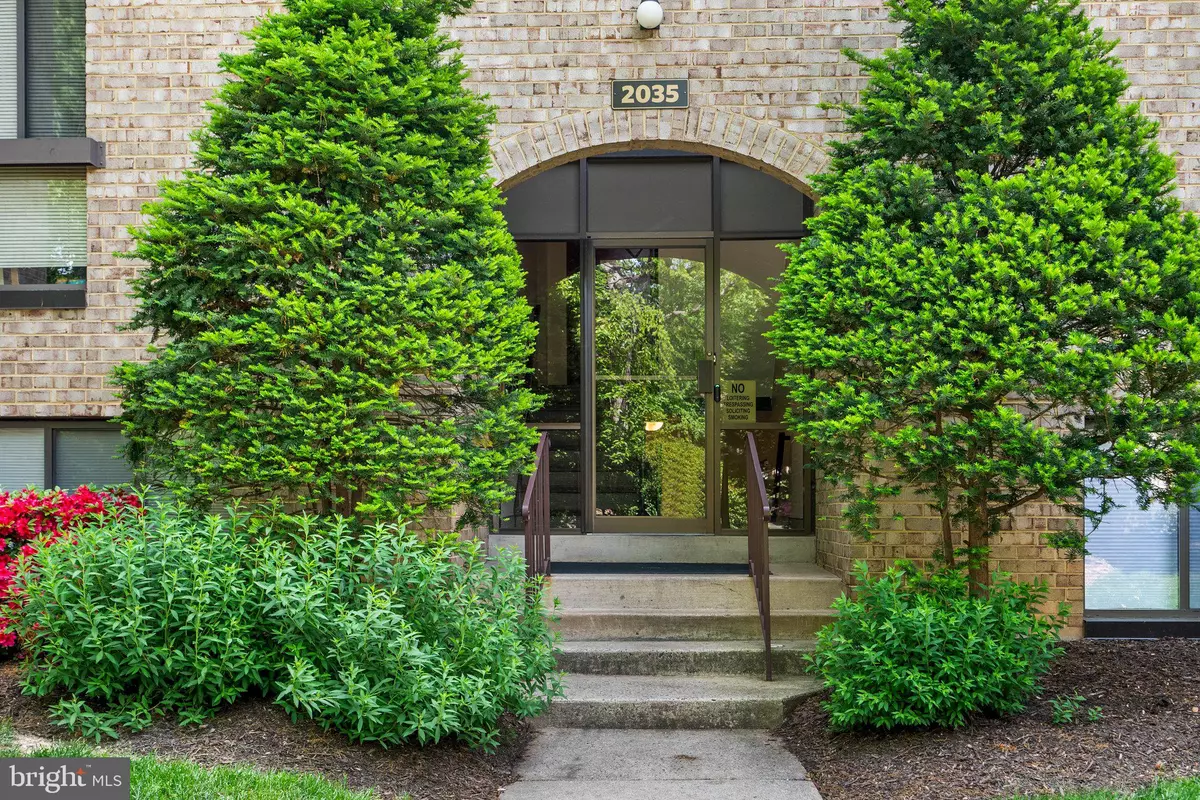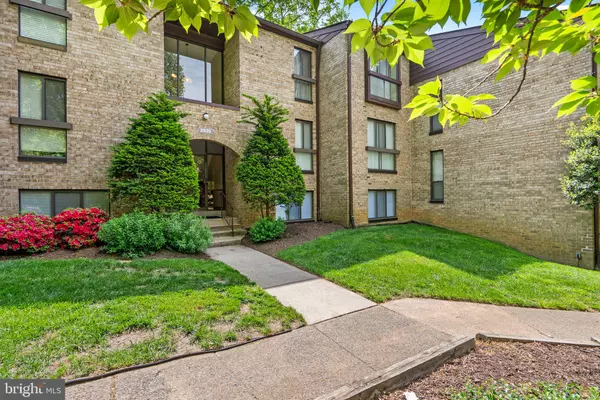$329,900
$329,900
For more information regarding the value of a property, please contact us for a free consultation.
2 Beds
1 Bath
991 SqFt
SOLD DATE : 07/05/2024
Key Details
Sold Price $329,900
Property Type Condo
Sub Type Condo/Co-op
Listing Status Sold
Purchase Type For Sale
Square Footage 991 sqft
Price per Sqft $332
Subdivision Southgate
MLS Listing ID VAFX2176140
Sold Date 07/05/24
Style Other
Bedrooms 2
Full Baths 1
Condo Fees $337/mo
HOA Fees $67/mo
HOA Y/N Y
Abv Grd Liv Area 991
Originating Board BRIGHT
Year Built 1973
Annual Tax Amount $1,325
Tax Year 2002
Property Sub-Type Condo/Co-op
Property Description
$10,000 + price reduction !!!
*MUST SEE * FIRST FLOOR CONDO UNIT AT SOUTHGATE IN RESTON * MOVE-IN READY * *everything that has been updated.
2 bedrooms and 1 bathroom * ALL NEW PAINT, NEW CARPETS, newly renovated kitchen with new appliances *NEW cabinets, granite countertops, sink, and faucet * New washer and dryer, New refrigerator, New microwave oven. *PRIMARY BEDROOM SUITE with large walk-in closet *SECONDARY BEDROOM with closet* Close to many amazing community amenities: GORGEOUS Golf course with picnic area; RESTON COMMUNITY CENTER with party room, fitness and Olympic size swimming pool, hot spa; Brand new Wegmans within walking distance, close to Reston Town Center, which offers an array of shopping, dining, and entertainment options between 2 and miles from the Wiehle-Reston East Metro Station and less than 1mile to the new Reston Parkway Metro Station. Multiple bus lines/stops nearby... Easy access to Dulles Toll Road and less than 15 minutes to Dulles International Airport.
In addition, this beautiful condo comes with one reserved parking spot and up to 2 additional unreserved parking spaces, plenty of visitor parking, a storage unit located right next to the unit as well as a room in lower level for bikes. The Condo fees include gas, water, sewer, trash, snow removal, and exterior building maintenance.
Location
State VA
County Fairfax
Zoning 370
Rooms
Other Rooms Living Room, Dining Room, Primary Bedroom, Bedroom 2, Storage Room
Main Level Bedrooms 2
Interior
Interior Features Kitchen - Table Space, Dining Area, Window Treatments, Carpet, Floor Plan - Traditional
Hot Water Natural Gas
Heating Forced Air
Cooling Central A/C, Ceiling Fan(s)
Equipment Dishwasher, Dryer, Oven/Range - Gas, Refrigerator, Dryer - Gas, Stainless Steel Appliances, Washer/Dryer Stacked
Furnishings No
Fireplace N
Window Features Double Pane
Appliance Dishwasher, Dryer, Oven/Range - Gas, Refrigerator, Dryer - Gas, Stainless Steel Appliances, Washer/Dryer Stacked
Heat Source Natural Gas
Laundry Dryer In Unit, Main Floor, Washer In Unit
Exterior
Exterior Feature Patio(s)
Utilities Available Cable TV Available
Amenities Available Extra Storage, Tot Lots/Playground, Common Grounds
Water Access N
View Trees/Woods
Accessibility None
Porch Patio(s)
Garage N
Building
Lot Description Landscaping
Story 1
Unit Features Garden 1 - 4 Floors
Foundation None
Sewer Public Sewer
Water Public
Architectural Style Other
Level or Stories 1
Additional Building Above Grade
New Construction N
Schools
School District Fairfax County Public Schools
Others
Pets Allowed Y
HOA Fee Include Common Area Maintenance,Ext Bldg Maint,Gas,Heat,Management,Insurance,Reserve Funds,Sewer,Snow Removal,Trash,Water
Senior Community No
Tax ID 0261 06480002B
Ownership Condominium
Horse Property N
Special Listing Condition Standard
Pets Allowed Cats OK, Dogs OK
Read Less Info
Want to know what your home might be worth? Contact us for a FREE valuation!

Our team is ready to help you sell your home for the highest possible price ASAP

Bought with Katherine D Colville • Century 21 Redwood Realty
GET MORE INFORMATION
REALTOR® | SRES | Lic# RS272760






