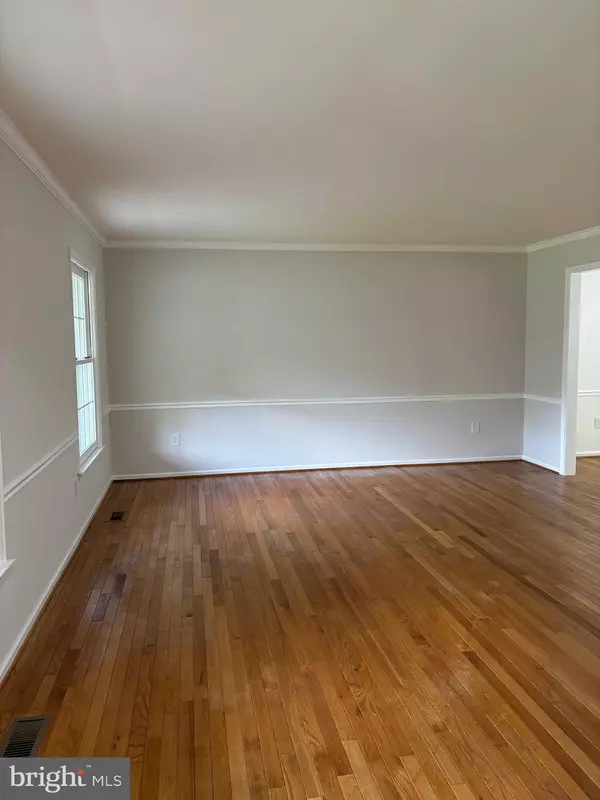$920,000
$940,000
2.1%For more information regarding the value of a property, please contact us for a free consultation.
5 Beds
4 Baths
2,414 SqFt
SOLD DATE : 07/05/2024
Key Details
Sold Price $920,000
Property Type Single Family Home
Sub Type Detached
Listing Status Sold
Purchase Type For Sale
Square Footage 2,414 sqft
Price per Sqft $381
Subdivision Hunters Run
MLS Listing ID VAFX2182454
Sold Date 07/05/24
Style Colonial
Bedrooms 5
Full Baths 3
Half Baths 1
HOA Fees $30/ann
HOA Y/N Y
Abv Grd Liv Area 2,414
Originating Board BRIGHT
Year Built 1990
Annual Tax Amount $8,451
Tax Year 2023
Lot Size 9,750 Sqft
Acres 0.22
Property Description
Rare opportunity to own this gorgeous 3,500 sq.ft and over home recently renovated from top to bottom. Nestled and tucked in a serene cul-de-sac, this charming 5 bedroom and 3-1/2 bath is filled with warmth and practicality with an impressive combination of modern and traditional ambiance. The foyer welcomes you into a spacious living room, leading to a modern dinning room connected to an open Kitchen with breakfast area and a cozy family room with brick wood burning fire place. The entire house including the garage has fresh paint with new modern light fixtures, vanities, quartz countertops, recessed lights and more. In the upper level, natural lights accentuate the expansive bedrooms and closet spaces. Descending to the lower level, the spacious basement reveals a large recreation room for relaxation with additional large bedroom, full bath, and walkout to a cozy double deck backyard. The oversized laundry room in the basement, also offers enormous space for storage, washer and dryer, and a practical sink washer. Enjoy the exquisitely outdoor landscape enveloping you in nature’s tranquility. This location offers access to top schools: Chantilly High School, Rocky Run Middle School. Minutes to Fair Oaks Hospital, Fair Oaks Mall, Dulles International Airport, I-66, VA-28, and US-50. This won’t last, make this diamond yours!
Location
State VA
County Fairfax
Zoning 130
Rooms
Basement Connecting Stairway, Full, Fully Finished, Heated, Improved, Interior Access, Outside Entrance, Rear Entrance, Sump Pump, Walkout Level, Windows
Interior
Interior Features Breakfast Area, Butlers Pantry, Combination Dining/Living, Dining Area, Floor Plan - Traditional, Formal/Separate Dining Room, Kitchen - Eat-In, Pantry, Recessed Lighting, Tub Shower, Upgraded Countertops, Window Treatments, Wood Floors
Hot Water Natural Gas
Heating Heat Pump(s)
Cooling Central A/C
Flooring Hardwood, Partially Carpeted, Luxury Vinyl Tile, Ceramic Tile
Fireplaces Number 1
Fireplaces Type Brick, Wood
Equipment Dishwasher, Disposal, Dryer, Exhaust Fan, Freezer, Oven/Range - Electric, Stainless Steel Appliances, Washer, Refrigerator
Furnishings No
Fireplace Y
Appliance Dishwasher, Disposal, Dryer, Exhaust Fan, Freezer, Oven/Range - Electric, Stainless Steel Appliances, Washer, Refrigerator
Heat Source Natural Gas
Laundry Basement
Exterior
Garage Garage - Front Entry, Garage Door Opener, Inside Access
Garage Spaces 6.0
Utilities Available Electric Available, Natural Gas Available
Waterfront N
Water Access N
View Trees/Woods, Garden/Lawn
Accessibility None
Attached Garage 2
Total Parking Spaces 6
Garage Y
Building
Lot Description Cul-de-sac, Private, Adjoins - Open Space
Story 3
Foundation Other
Sewer Public Septic, Public Sewer
Water Public
Architectural Style Colonial
Level or Stories 3
Additional Building Above Grade, Below Grade
Structure Type Dry Wall
New Construction N
Schools
Elementary Schools Poplar Tree
Middle Schools Rocky Run
High Schools Chantilly
School District Fairfax County Public Schools
Others
Senior Community No
Tax ID 0451 11 0081
Ownership Fee Simple
SqFt Source Assessor
Horse Property N
Special Listing Condition Standard
Read Less Info
Want to know what your home might be worth? Contact us for a FREE valuation!

Our team is ready to help you sell your home for the highest possible price ASAP

Bought with Jiny Cho • Fairfax Realty 50/66 LLC
GET MORE INFORMATION

REALTOR® | SRES | Lic# RS272760






