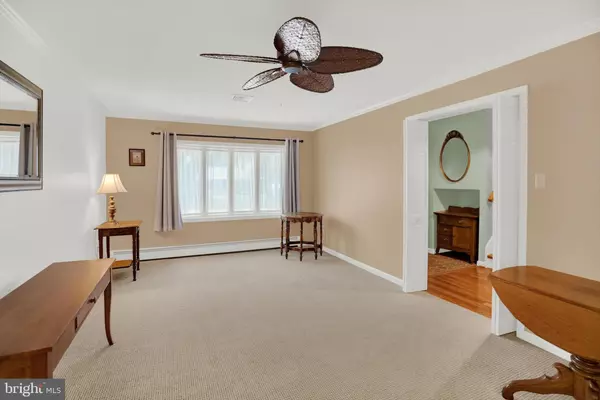$465,000
$435,000
6.9%For more information regarding the value of a property, please contact us for a free consultation.
3 Beds
3 Baths
2,410 SqFt
SOLD DATE : 06/21/2024
Key Details
Sold Price $465,000
Property Type Single Family Home
Sub Type Detached
Listing Status Sold
Purchase Type For Sale
Square Footage 2,410 sqft
Price per Sqft $192
Subdivision None Available
MLS Listing ID PAMC2104956
Sold Date 06/21/24
Style Split Level
Bedrooms 3
Full Baths 1
Half Baths 2
HOA Y/N N
Abv Grd Liv Area 1,812
Originating Board BRIGHT
Year Built 1955
Annual Tax Amount $6,384
Tax Year 2022
Lot Size 10,875 Sqft
Acres 0.25
Lot Dimensions 75.00 x 0.00
Property Description
Welcome to this charming split-level home in Souderton School District, offering both comfort and versatility. As you walk in, you'll be greeted by a roomy foyer and an ample coat closet that sets the tone for this inviting home. Step into the large living room, flooded with natural light from a beautiful bay window, creating a warm and inviting space. The adjoining dining area also boasts a bay window, perfect for your favorite plants to thrive. The kitchen includes stainless steel appliances and a functional peninsula... providing additional counter space and a casual dining option. A walk in pantry offers storage for all your kitchen essentials. The top level houses 3 bedrooms, including a large primary suite with a sitting area and a walk-in closet complete with an organizer system. The full bath offers a separate walk-in shower, his and her vanities and a relaxing soaking tub. The 2 other bedrooms offer ample closets and space for everyone. The lower level includes a spacious family room, bonus room, an exercise room, and a convenient mudroom/laundry area. So many possibilities on how these spaces can be used. Access to the tranquil back yard is out through the laundry room. Outside, the backyard features a storage shed, access to the basement via a bilco door and a covered patio, ideal for outdoor gatherings and relaxation. The mature landscaping adds to the charm of this wonderful property. Additionally, there is a covered carport that fits two cars, plus extra parking in the driveway. This home combines functionality with a touch of charm, making it a perfect choice for your next home! Don't miss out on this wonderful opportunity!
Location
State PA
County Montgomery
Area Telford Boro (10622)
Zoning RESIDENTIAL
Rooms
Other Rooms Living Room, Dining Room, Bedroom 2, Bedroom 3, Kitchen, Family Room, Bedroom 1, Exercise Room, Laundry, Bonus Room, Full Bath, Half Bath
Basement Outside Entrance, Workshop, Unfinished, Shelving
Interior
Interior Features Carpet, Crown Moldings, Pantry, Walk-in Closet(s), Wood Floors
Hot Water Electric
Heating Baseboard - Hot Water, Baseboard - Electric
Cooling Central A/C
Flooring Carpet, Hardwood, Tile/Brick
Equipment Built-In Microwave, Built-In Range, Dishwasher, Refrigerator, Dryer - Electric, Washer, Freezer
Fireplace N
Appliance Built-In Microwave, Built-In Range, Dishwasher, Refrigerator, Dryer - Electric, Washer, Freezer
Heat Source Oil, Electric
Exterior
Exterior Feature Patio(s)
Garage Spaces 4.0
Fence Partially
Water Access N
Accessibility None
Porch Patio(s)
Total Parking Spaces 4
Garage N
Building
Story 3
Foundation Block
Sewer Public Sewer
Water Public
Architectural Style Split Level
Level or Stories 3
Additional Building Above Grade, Below Grade
New Construction N
Schools
School District Souderton Area
Others
Senior Community No
Tax ID 22-02-00427-008
Ownership Fee Simple
SqFt Source Assessor
Acceptable Financing Cash, Conventional, FHA
Listing Terms Cash, Conventional, FHA
Financing Cash,Conventional,FHA
Special Listing Condition Standard
Read Less Info
Want to know what your home might be worth? Contact us for a FREE valuation!

Our team is ready to help you sell your home for the highest possible price ASAP

Bought with Nick Mirarchi • Settle Down Philadelphia
GET MORE INFORMATION
REALTOR® | SRES | Lic# RS272760






