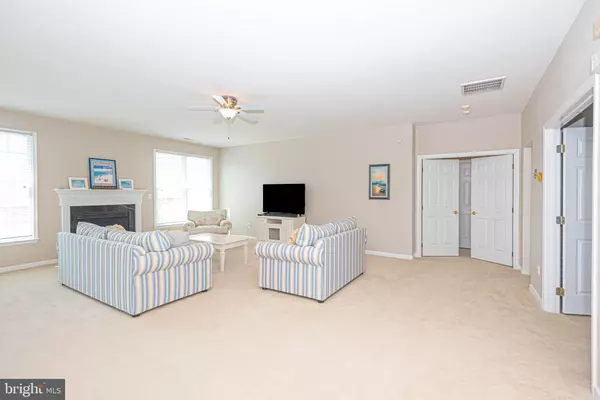$750,000
$799,999
6.2%For more information regarding the value of a property, please contact us for a free consultation.
4 Beds
4 Baths
3,000 SqFt
SOLD DATE : 06/19/2024
Key Details
Sold Price $750,000
Property Type Single Family Home
Sub Type Detached
Listing Status Sold
Purchase Type For Sale
Square Footage 3,000 sqft
Price per Sqft $250
Subdivision White Creek At Bethany
MLS Listing ID DESU2057726
Sold Date 06/19/24
Style Coastal
Bedrooms 4
Full Baths 3
Half Baths 1
HOA Fees $324/mo
HOA Y/N Y
Abv Grd Liv Area 3,000
Originating Board BRIGHT
Year Built 2006
Tax Year 2023
Lot Size 0.290 Acres
Acres 0.29
Lot Dimensions 80.00 x 109.00
Property Description
Enjoy magnificent water views through the trees from this exciting, rarely used home. This home is located one lot from the water and is situated on an oversized corner homesite. This home offers a tremendous amount of living space with an inverted floor plan to take advantage of the views. As you pull into the driveway, you will see that the home is in impeccable condition, on the main level you will discover an open floorplan with a living room with a fireplace, a gourmet kitchen with a breakfast bar and table space, a formal dining room, library/office, powder room and the primary bedroom with nice views plus a bathroom with separate shower, a large jacuzzi tub along with a double sink vanity. The lower level offers a game room/TV room, 3 bedrooms, a flex room or bedroom (no closet), 2 full bathrooms, and a laundry room. Plus, a supersized 2-car garage with lots of storage for your beach stuff, patio and a couple of balconies. The community offers a beautiful pool with clubhouse, a day dock and more. Check it out today, you deserve it!
Location
State DE
County Sussex
Area Baltimore Hundred (31001)
Zoning MR
Rooms
Main Level Bedrooms 1
Interior
Interior Features Built-Ins, Carpet, Ceiling Fan(s), Floor Plan - Open, Formal/Separate Dining Room, Kitchen - Eat-In, Kitchen - Gourmet, Kitchen - Island, Pantry, Primary Bath(s), Recessed Lighting, Stall Shower, Tub Shower, Upgraded Countertops, Walk-in Closet(s), WhirlPool/HotTub, Window Treatments
Hot Water Electric
Heating Heat Pump(s)
Cooling Central A/C
Flooring Carpet, Ceramic Tile
Fireplaces Number 1
Fireplaces Type Gas/Propane
Equipment Dishwasher, Dryer, Microwave, Oven/Range - Gas, Refrigerator, Washer, Water Heater
Fireplace Y
Appliance Dishwasher, Dryer, Microwave, Oven/Range - Gas, Refrigerator, Washer, Water Heater
Heat Source Electric
Laundry Lower Floor
Exterior
Exterior Feature Balconies- Multiple, Patio(s)
Parking Features Garage - Front Entry
Garage Spaces 2.0
Amenities Available Boat Ramp, Common Grounds, Pool - Outdoor, Tennis Courts, Tot Lots/Playground, Water/Lake Privileges, Basketball Courts, Fitness Center, Picnic Area, Pier/Dock
Water Access N
View Limited, Water
Accessibility 2+ Access Exits
Porch Balconies- Multiple, Patio(s)
Attached Garage 2
Total Parking Spaces 2
Garage Y
Building
Lot Description Corner, Front Yard, Landscaping, Rear Yard, SideYard(s)
Story 2
Foundation Concrete Perimeter
Sewer Public Sewer
Water Public
Architectural Style Coastal
Level or Stories 2
Additional Building Above Grade, Below Grade
New Construction N
Schools
School District Indian River
Others
HOA Fee Include Common Area Maintenance,Lawn Maintenance,Management,Pier/Dock Maintenance,Pool(s),Recreation Facility,Road Maintenance,Snow Removal
Senior Community No
Tax ID 134-08.00-611.00
Ownership Fee Simple
SqFt Source Assessor
Special Listing Condition Standard
Read Less Info
Want to know what your home might be worth? Contact us for a FREE valuation!

Our team is ready to help you sell your home for the highest possible price ASAP

Bought with David Grove • Coldwell Banker Premier - Rehoboth
GET MORE INFORMATION
REALTOR® | SRES | Lic# RS272760






