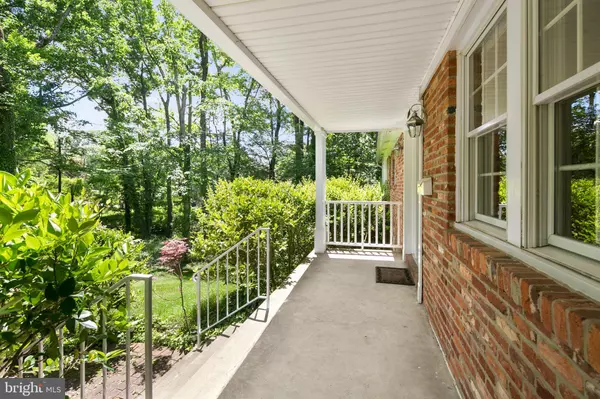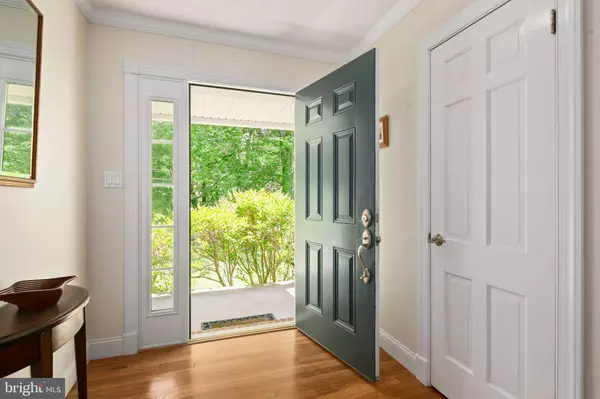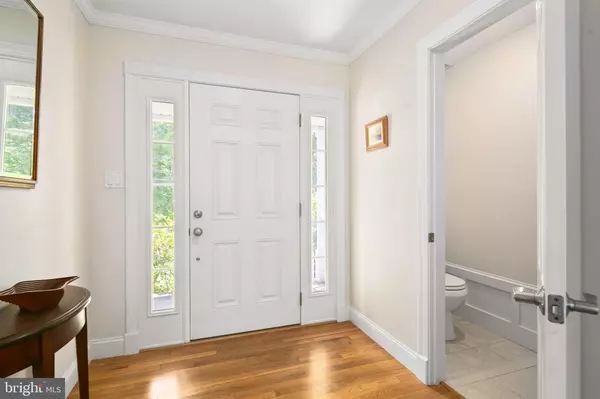$880,000
$875,000
0.6%For more information regarding the value of a property, please contact us for a free consultation.
4 Beds
4 Baths
3,154 SqFt
SOLD DATE : 06/13/2024
Key Details
Sold Price $880,000
Property Type Single Family Home
Sub Type Detached
Listing Status Sold
Purchase Type For Sale
Square Footage 3,154 sqft
Price per Sqft $279
Subdivision None Available
MLS Listing ID VAFX2177986
Sold Date 06/13/24
Style Ranch/Rambler
Bedrooms 4
Full Baths 3
Half Baths 1
HOA Y/N N
Abv Grd Liv Area 1,656
Originating Board BRIGHT
Year Built 1970
Annual Tax Amount $9,243
Tax Year 2023
Lot Size 1.350 Acres
Acres 1.35
Property Description
The rarest find! Spacious rambler totally updated in prime location on 1.37 acre lot fronting quiet cul-de-sac just minutes from Mount Vernon Estate. This natural wonderland even has a small stream running through it! The customized home features large room sizes, a free flowing floor plan and large window walls which capture the private wooded views and bring natural light to every corner of the home. The finished walk out lower level provides a flexible living style with its own master suite and multiple rooms for home office/guest rooms/craft rooms/gym/storage etc! The home's special features include: gorgeous hardwood floors, custom trim work, recessed lighting, 3 updated baths, updated custom kitchen, and a bedroom suite on each level. Major improvements include: 50 year roof (2013), Hardi-plank siding, top quality "Andersen" and "Pella" windows. AC (2019), and seamless gutters with gutter guards. More than ample parking provided by oversize garage and expanded driveway. 28ft x 19ft deck overlooks the grounds of this rarely found 1.37 acre lot with a large portion in its natural state which provides ultimate privacy with minimal maintenance. This truly special property offers a unique combination of main level living potential, top quality renovations, flexible floor plan, and idyllic private setting that makes this a one of a kind opportunity!
Location
State VA
County Fairfax
Zoning 130
Rooms
Basement Fully Finished, Outside Entrance, Rear Entrance, Walkout Level
Main Level Bedrooms 1
Interior
Hot Water Natural Gas
Heating Forced Air
Cooling Central A/C
Fireplaces Number 2
Fireplace Y
Heat Source Natural Gas
Exterior
Parking Features Garage - Front Entry
Garage Spaces 1.0
Water Access N
Accessibility None
Attached Garage 1
Total Parking Spaces 1
Garage Y
Building
Story 2
Foundation Block
Sewer Public Sewer
Water Public
Architectural Style Ranch/Rambler
Level or Stories 2
Additional Building Above Grade, Below Grade
New Construction N
Schools
School District Fairfax County Public Schools
Others
Senior Community No
Tax ID 1014 20 0001
Ownership Fee Simple
SqFt Source Assessor
Special Listing Condition Standard
Read Less Info
Want to know what your home might be worth? Contact us for a FREE valuation!

Our team is ready to help you sell your home for the highest possible price ASAP

Bought with Ashley Erin Finco • eXp Realty LLC
GET MORE INFORMATION
REALTOR® | SRES | Lic# RS272760






