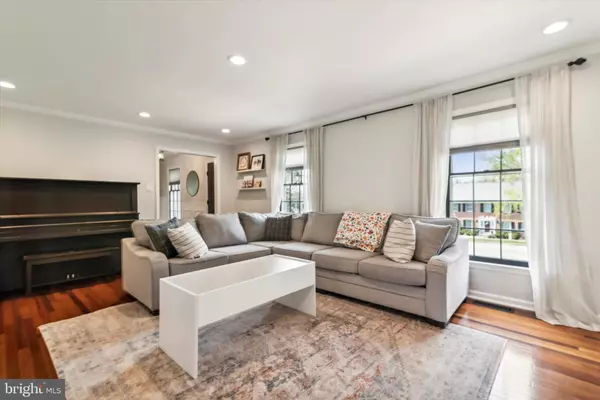$550,000
$499,900
10.0%For more information regarding the value of a property, please contact us for a free consultation.
4 Beds
3 Baths
2,252 SqFt
SOLD DATE : 05/16/2024
Key Details
Sold Price $550,000
Property Type Single Family Home
Sub Type Detached
Listing Status Sold
Purchase Type For Sale
Square Footage 2,252 sqft
Price per Sqft $244
Subdivision Norriton Woods
MLS Listing ID PAMC2100560
Sold Date 05/16/24
Style Colonial
Bedrooms 4
Full Baths 2
Half Baths 1
HOA Y/N N
Abv Grd Liv Area 2,252
Originating Board BRIGHT
Year Built 1979
Annual Tax Amount $7,477
Tax Year 2022
Lot Size 0.471 Acres
Acres 0.47
Lot Dimensions 113.00 x 0.00
Property Description
Welcome to 3006 Green Ridge Drive! Exquisitely updated and nestled in the serene community of Green Ridge Farms, this charming residence invites you to embrace comfortable living in a picturesque setting. Boasting a blend of modern elegance and timeless appeal, this home offers a sanctuary of tranquility and convenience. Step into a generously proportioned interior, meticulously designed to accommodate modern lifestyles. From the airy living spaces to the cozy bedrooms, every corner exudes warmth and functionality. The heart of the home awaits with a gourmet kitchen, equipped with sleek countertops, stainless steel appliances, and ample storage space. Whether you're whipping up a quick meal or entertaining guests, this kitchen is sure to inspire culinary delights. The main level has 2 separate living areas with a fireplace, a dining room, powder room, and laundry room with brand new washer and dryer, with gorgeous hardwood throughout. Retreat to the comfort of 4 well-appointed bedrooms all with hardwood, lots of natural light, and custom walk-in closets with built-ins. Step outside to discover your own private oasis, complete with lush landscaping, a spacious patio, and a large back yard that will satisfy all of your entertaining needs. Whether you're hosting summer barbecues or enjoying a quiet evening under the stars, this outdoor space - on a half-acre lot - is perfect for year-round enjoyment. The basement has been professionally waterproofed and had all windows replaced. The roof is only 3 years old, and the driveway was completely replaced in 2021. Additional perks and upgrades include: 2nd floor hardwood installation; replacement of stair treads, banister, and handrail; solid wood doors installed on 2nd floor; radon system; sump pump replacement; installation of new gutter drains and exterior drains; new attic fan; fence installation; high performance house dehumidifier; air quality monitors; Nest fire alarms and thermostat; wood accent walls and wainscoting; kitchen remodel; new walk-up stairs to the attic; gazebo, brick paver patio, and shed in back yard. Located in the sought-after community of Green Ridge Farms, this home offers easy access to a wealth of amenities, including shopping, dining and parks. Commuters will appreciate the proximity to major highways and public transportation options. Don't miss the opportunity to make this your dream home - make your appointment today!
Location
State PA
County Montgomery
Area East Norriton Twp (10633)
Zoning AR
Rooms
Basement Full, Unfinished
Interior
Hot Water Electric
Heating Forced Air
Cooling Central A/C
Fireplaces Number 1
Equipment Refrigerator, Washer, Dryer
Fireplace Y
Appliance Refrigerator, Washer, Dryer
Heat Source Natural Gas
Laundry Main Floor
Exterior
Parking Features Garage - Side Entry
Garage Spaces 2.0
Water Access N
Accessibility None
Attached Garage 2
Total Parking Spaces 2
Garage Y
Building
Story 2
Foundation Block
Sewer Public Sewer
Water Public
Architectural Style Colonial
Level or Stories 2
Additional Building Above Grade, Below Grade
New Construction N
Schools
School District Norristown Area
Others
Senior Community No
Tax ID 33-00-03365-193
Ownership Fee Simple
SqFt Source Assessor
Special Listing Condition Standard
Read Less Info
Want to know what your home might be worth? Contact us for a FREE valuation!

Our team is ready to help you sell your home for the highest possible price ASAP

Bought with Kara L Markley • Compass RE
GET MORE INFORMATION
REALTOR® | SRES | Lic# RS272760






