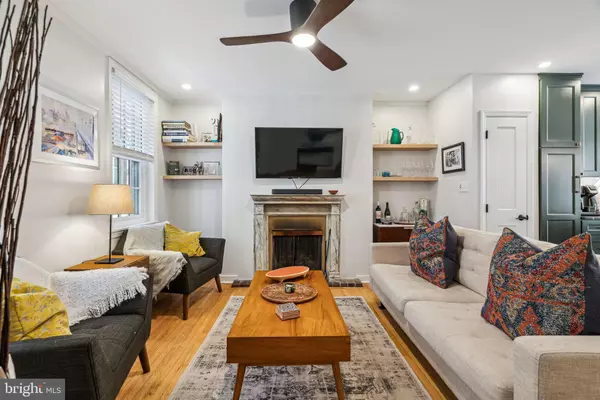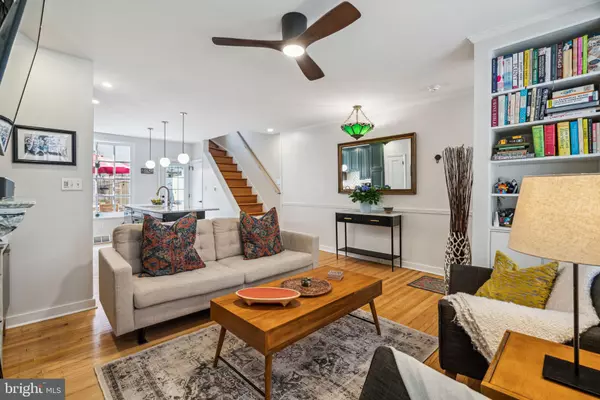$690,000
$725,000
4.8%For more information regarding the value of a property, please contact us for a free consultation.
3 Beds
2 Baths
1,344 SqFt
SOLD DATE : 06/03/2024
Key Details
Sold Price $690,000
Property Type Townhouse
Sub Type Interior Row/Townhouse
Listing Status Sold
Purchase Type For Sale
Square Footage 1,344 sqft
Price per Sqft $513
Subdivision Rittenhouse Square
MLS Listing ID PAPH2330688
Sold Date 06/03/24
Style Traditional
Bedrooms 3
Full Baths 2
HOA Y/N N
Abv Grd Liv Area 1,344
Originating Board BRIGHT
Year Built 1911
Annual Tax Amount $8,631
Tax Year 2022
Lot Size 1,344 Sqft
Acres 0.03
Lot Dimensions 16.00 x 42.00
Property Description
Welcome to 1726 Naudain Street! This captivating, 3-bedroom, 2-bathroom townhome is nestled on a serene and picturesque street just moments from Rittenhouse Square and all the area has to offer. This delightful home seamlessly combined timeless charm with modern updates, offering the perfect blend of style, comfort and convenience. Enter the home to be greeted by an inviting open floor plan with hardwood flooring throughout and a cozy wood-burning fireplace. The recently remodeled kitchen features Fisher & Paykel appliances, quartz and soapstone countertops, a large and practical island, and rich, green shaker cabinets with elegant hardware. This culinary haven leads to an enchanting private patio, perfect for enjoying morning coffee, grilling and entertaining guests. The second level includes a spacious bedroom, full bathroom and versatile den/office area. The third level includes two additional bedrooms and an additional, well-appointed full bathroom. Other noteworthy features of this home are well-maintained mechanicals, including a new HVAC system, newer water heater and new windows. With a Walkscore of 98, you’ll enjoy the convenience of being steps from all the area has to offer while still residing on a cute, quiet street with a residential feel. Don’t miss the opportunity to make this captivating residence your home, where you can enjoy the perfect balance of urban living and tranquil charm. Seller is offering a credit for one year of prepaid parking.
Location
State PA
County Philadelphia
Area 19146 (19146)
Zoning RSA5
Direction North
Rooms
Basement Unfinished
Interior
Hot Water Natural Gas
Heating Forced Air
Cooling Central A/C
Fireplace N
Heat Source Natural Gas
Exterior
Garage Spaces 1.0
Waterfront N
Water Access N
Accessibility None
Total Parking Spaces 1
Garage N
Building
Story 3
Foundation Permanent
Sewer Public Sewer
Water Public
Architectural Style Traditional
Level or Stories 3
Additional Building Above Grade, Below Grade
New Construction N
Schools
Elementary Schools Greenfield Albert
Middle Schools Greenfield Albert
High Schools Franklin Benjamin
School District The School District Of Philadelphia
Others
Senior Community No
Tax ID 303037400
Ownership Fee Simple
SqFt Source Estimated
Special Listing Condition Standard
Read Less Info
Want to know what your home might be worth? Contact us for a FREE valuation!

Our team is ready to help you sell your home for the highest possible price ASAP

Bought with Juliana Martell • Kurfiss Sotheby's International Realty
GET MORE INFORMATION

REALTOR® | SRES | Lic# RS272760






