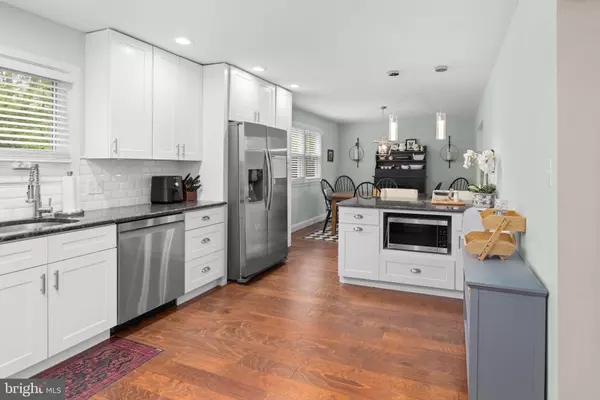$581,000
$574,900
1.1%For more information regarding the value of a property, please contact us for a free consultation.
4 Beds
3 Baths
3,747 SqFt
SOLD DATE : 05/31/2024
Key Details
Sold Price $581,000
Property Type Single Family Home
Sub Type Detached
Listing Status Sold
Purchase Type For Sale
Square Footage 3,747 sqft
Price per Sqft $155
Subdivision Beacon Hill
MLS Listing ID DENC2059516
Sold Date 05/31/24
Style Colonial
Bedrooms 4
Full Baths 2
Half Baths 1
HOA Fees $3/ann
HOA Y/N Y
Abv Grd Liv Area 2,575
Originating Board BRIGHT
Year Built 1971
Annual Tax Amount $3,219
Tax Year 2022
Lot Size 7,841 Sqft
Acres 0.18
Lot Dimensions 80.00 x 100.00
Property Description
Welcome to this beautifully renovated 2-story colonial home situated in a serene setting on Lighthouse Lane. This meticulously maintained residence boasts a plethora of upgrades throughout, ensuring both comfort and style for its lucky inhabitants.
Entertain with ease in the expansive living room adorned with gleaming hardwood floors, providing a warm and inviting ambiance for gatherings of all sizes. Step into the heart of the home where a stunning kitchen awaits, featuring granite countertops, stainless steel appliances, crisp white cabinets and elegant tile flooring. Perfect for casual meals. The kitchen seamlessly opens to the dining room enhancing the flow of space.
Off to the opposite side of the kitchen, is the family room, a true highlight, featuring floor to ceiling stacked stone adorning the fireplace, creating a cozy retreat for cozy evenings with loved ones.
For even more living space, retreat to the huge finished basement with an egress window, offering endless possibilities for recreation or relaxation.
Enjoy peace of mind knowing that this home has been thoughtfully updated with a new roof and heater, and finished basement only four years new, ensuring efficiency and longevity for years to come.
Convenience meets functionality with a first-floor laundry room, providing added ease to daily routines. Step outside to the charming brick patio, overlooking a private yard that backs to a tranquil wooded setting, offering a serene retreat for outdoor enjoyment and relaxation.
Retreat to the primary bedroom suite, boasting a spacious walk-in closet and a remodeled bath, offering a luxurious escape at the end of each day. The second floor also hosts 3 additional bedrooms and a full renovated hallway bathroom. With an attached 2-car garage, parking is a breeze, adding to the convenience and appeal of this exceptional property.
Don't miss your chance to own this exquisite home in a coveted North Wilmington location. Schedule your showing today and make 2308 Lighthouse Lane your new address! Close to shopping, restaurants, approximately 20 minutes to Phila. airport.
Location
State DE
County New Castle
Area Brandywine (30901)
Zoning NC6.5
Rooms
Basement Improved, Sump Pump, Partially Finished, Poured Concrete
Main Level Bedrooms 4
Interior
Interior Features Ceiling Fan(s), Combination Kitchen/Dining, Family Room Off Kitchen, Recessed Lighting, Wood Floors
Hot Water Natural Gas
Heating Forced Air
Cooling Central A/C
Flooring Hardwood, Luxury Vinyl Tile, Tile/Brick, Partially Carpeted
Fireplaces Number 1
Fireplaces Type Wood, Stone
Equipment Built-In Range, Dishwasher, Disposal, Dryer, Oven - Self Cleaning, Range Hood, Refrigerator, Stainless Steel Appliances, Washer, Microwave
Fireplace Y
Window Features Replacement,Screens
Appliance Built-In Range, Dishwasher, Disposal, Dryer, Oven - Self Cleaning, Range Hood, Refrigerator, Stainless Steel Appliances, Washer, Microwave
Heat Source Natural Gas
Laundry Main Floor
Exterior
Parking Features Garage - Front Entry, Garage Door Opener, Inside Access
Garage Spaces 4.0
Utilities Available Under Ground
Water Access N
View Trees/Woods
Roof Type Asphalt,Pitched,Shingle
Street Surface Paved,Black Top
Accessibility None
Attached Garage 2
Total Parking Spaces 4
Garage Y
Building
Lot Description Adjoins - Public Land, Backs to Trees, Level, Premium
Story 2
Foundation Concrete Perimeter
Sewer No Septic System
Water Public
Architectural Style Colonial
Level or Stories 2
Additional Building Above Grade, Below Grade
Structure Type Dry Wall
New Construction N
Schools
Elementary Schools Hanby
High Schools Concord
School District Brandywine
Others
Senior Community No
Tax ID 06-032.00-243
Ownership Fee Simple
SqFt Source Assessor
Acceptable Financing Conventional, Cash
Listing Terms Conventional, Cash
Financing Conventional,Cash
Special Listing Condition In Foreclosure
Read Less Info
Want to know what your home might be worth? Contact us for a FREE valuation!

Our team is ready to help you sell your home for the highest possible price ASAP

Bought with Davis Christopher McDermott • Compass
GET MORE INFORMATION

REALTOR® | SRES | Lic# RS272760






