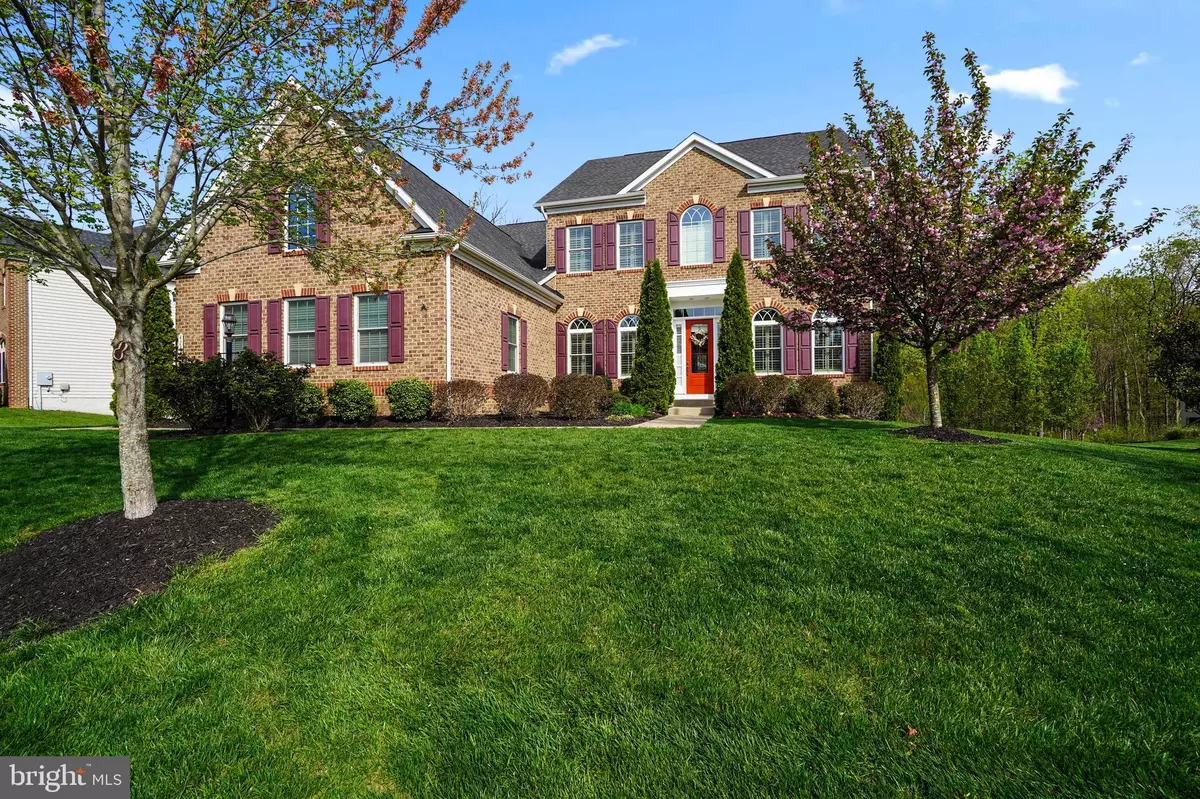$1,390,000
$1,390,000
For more information regarding the value of a property, please contact us for a free consultation.
5 Beds
6 Baths
5,331 SqFt
SOLD DATE : 05/30/2024
Key Details
Sold Price $1,390,000
Property Type Single Family Home
Sub Type Detached
Listing Status Sold
Purchase Type For Sale
Square Footage 5,331 sqft
Price per Sqft $260
Subdivision Dawson'S Corner
MLS Listing ID VALO2069022
Sold Date 05/30/24
Style Colonial
Bedrooms 5
Full Baths 5
Half Baths 1
HOA Fees $145/mo
HOA Y/N Y
Abv Grd Liv Area 4,726
Originating Board BRIGHT
Year Built 2015
Annual Tax Amount $10,846
Tax Year 2023
Lot Size 0.330 Acres
Acres 0.33
Property Description
Welcome home to Dawson’s Corner. This beautiful NV Homes built single-family home is situated on a 0.33-acre lot backing to woods. The layout is open, and its condition is move-in ready with many details including window treatments and 9+ feet ceilings. Entering the foyer from the front door you will find the space welcoming and warm with lots of light throughout the main level. The lighting is upgraded, and the wood trim is exceptional. On each side of the foyer are the dining room and one of the two large offices. The dining room has a tray ceiling and beautiful wainscoting. The first office is bright and has upgraded crown molding and recessed lighting. The second of two offices is located on the rear of the main level at the entry of one of two staircases to the bedroom level. From the foyer, you enter the main level open hall space with a built-in bar with granite countertop and upgraded cabinets. This space is open to the living room with columns and crown molding. The living room is a great space for entertaining and is equipped with built-in wall cabinets/shelves, a fireplace, and oversized windows. The kitchen is gourmet with two islands, dual wall ovens, a gas cooktop, a dishwasher, a refrigerator, and upgraded materials. You’ll love the granite countertops and stainless appliances. Adjacent the kitchen is a breakfast area large enough for a dining room size table and chairs. The breakfast area opens to the composite deck with wrap-around stairs to the backyard. The bedroom level is expansive. Starting with the primary suit, you will appreciate the light from the windows and the tray ceiling with a chandelier. The primary suite has two walk-in closets, upgraded moldings, and a large primary bathroom. This primary bathroom is well thought-out. Twin upgraded vanities on both sides of a soaking tub and a walk-in shower complete the space. The materials are ceramic tile and the antiqued bronze adds a great touch to the overall space. The bedroom level has three additional bedrooms with their in-suit bathrooms. These additional bathrooms are tiled and granite countertops. The laundry is bedroom level and has cabinets and a mud sink with a granite countertop. You’ll find a full bedroom with large windows and a full bathroom with tile in the walk-out basement. This space has a family room and a large storage area. In the backyard, you’ll find a walking trail and lots of space for outdoor use. The front elevation is brick with lots of landscaping making for great curb appeal. There is plenty of space for parking on the driveway and the 3 garage is 21 feet deep, perfect for longer vehicles. The garage includes a Tesla charger.
Join us for open houses this weekend from 1-4 pm. Properties of this caliber move quickly so don’t delay scheduling your showing.
Location
State VA
County Loudoun
Zoning PDH3
Direction Northwest
Rooms
Basement Daylight, Partial, Full, Partially Finished, Walkout Level
Interior
Interior Features Built-Ins, Carpet, Ceiling Fan(s), Crown Moldings, Dining Area, Floor Plan - Open, Kitchen - Gourmet, Kitchen - Island, Primary Bath(s), Recessed Lighting, Soaking Tub
Hot Water Natural Gas
Heating Forced Air
Cooling Central A/C
Flooring Carpet, Ceramic Tile, Hardwood
Fireplaces Number 1
Equipment Built-In Microwave, Cooktop, Dishwasher, Disposal, Oven - Double, Stainless Steel Appliances, Refrigerator
Furnishings No
Fireplace Y
Window Features Double Hung,Double Pane
Appliance Built-In Microwave, Cooktop, Dishwasher, Disposal, Oven - Double, Stainless Steel Appliances, Refrigerator
Heat Source Natural Gas
Laundry Upper Floor
Exterior
Exterior Feature Deck(s), Roof
Garage Garage - Side Entry, Garage Door Opener, Oversized
Garage Spaces 3.0
Amenities Available Club House, Common Grounds, Jog/Walk Path, Pool - Outdoor
Waterfront N
Water Access N
View Trees/Woods
Roof Type Architectural Shingle
Accessibility None
Porch Deck(s), Roof
Attached Garage 3
Total Parking Spaces 3
Garage Y
Building
Lot Description Backs to Trees, Front Yard, Landscaping
Story 3
Foundation Slab
Sewer Public Septic
Water Public
Architectural Style Colonial
Level or Stories 3
Additional Building Above Grade, Below Grade
Structure Type 9'+ Ceilings,Tray Ceilings
New Construction N
Schools
Elementary Schools Buffalo Trail
Middle Schools Willard
High Schools Lightridge
School District Loudoun County Public Schools
Others
HOA Fee Include Common Area Maintenance,Pool(s),Snow Removal,Trash
Senior Community No
Tax ID 209303980000
Ownership Fee Simple
SqFt Source Assessor
Security Features Carbon Monoxide Detector(s),Smoke Detector
Acceptable Financing Cash, Conventional, FHA, VA
Horse Property N
Listing Terms Cash, Conventional, FHA, VA
Financing Cash,Conventional,FHA,VA
Special Listing Condition Standard
Read Less Info
Want to know what your home might be worth? Contact us for a FREE valuation!

Our team is ready to help you sell your home for the highest possible price ASAP

Bought with Sridhar Vemuru • Agragami, LLC
GET MORE INFORMATION

REALTOR® | SRES | Lic# RS272760

