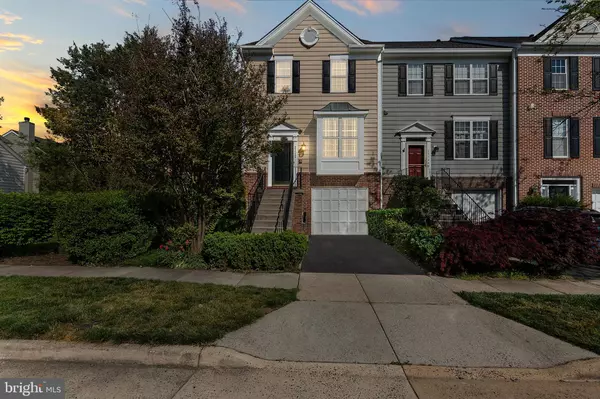$660,000
$629,500
4.8%For more information regarding the value of a property, please contact us for a free consultation.
3 Beds
4 Baths
2,318 SqFt
SOLD DATE : 05/29/2024
Key Details
Sold Price $660,000
Property Type Townhouse
Sub Type End of Row/Townhouse
Listing Status Sold
Purchase Type For Sale
Square Footage 2,318 sqft
Price per Sqft $284
Subdivision South Riding
MLS Listing ID VALO2068904
Sold Date 05/29/24
Style Other
Bedrooms 3
Full Baths 2
Half Baths 2
HOA Fees $107/mo
HOA Y/N Y
Abv Grd Liv Area 2,318
Originating Board BRIGHT
Year Built 1996
Annual Tax Amount $4,764
Tax Year 2023
Lot Size 2,178 Sqft
Acres 0.05
Property Description
Look no further - you have found your HOME! This bright & bodacious space-filled end unit townhome is ready for its new owner. Featuring redwood hardwood floors throughout, neutral yet stylish color tones used in the decor, this property will make you feel warm & peaceful. As you enter, you are welcomed to the living room & dining room with lots of light to entertain. When you walk towards the kitchen you will see the owner takes pride in preparing dishes with the stainless steel appliances & sleek countertops. There is plenty of pantry & cabinet space to hold all of your gourmet small appliances & dinnerware. Walk further into the property to sit in the family room bump-out that also takes you outside on the recently constructed Trex deck & lattice rails/privacy screen . The deck was constructed in Dec of 2023 & allows you to have a small peaceful experience while drinking your coffee in the morning. There are 3 bedrooms with the primary bedroom boasting vaulted ceilings, a walk-in closet, a sitting room & an ensuite with a soaking tub. The other 2 bedrooms are bright & spacious, along with the full bathroom having a stylish modern decor with a full glass sliding door. Downstairs in the basement there in plenty of space to entertain & make it your own. There is a 1/2 bath & an exit out to a brick patio leading to the common area ground.
Do not miss out on this beautiful home with some amazing modern touches. Make it yours!!
Location
State VA
County Loudoun
Zoning PDH4
Rooms
Basement Fully Finished, Garage Access, Walkout Level
Interior
Interior Features Bar, Ceiling Fan(s), Soaking Tub, Sound System, Wood Floors
Hot Water Electric
Heating Central
Cooling Central A/C, Ceiling Fan(s), Window Unit(s)
Fireplaces Number 2
Fireplaces Type Electric
Equipment Built-In Microwave, Dishwasher, Disposal, Dryer, Water Heater, Washer, Stainless Steel Appliances, Refrigerator, Oven/Range - Gas
Fireplace Y
Appliance Built-In Microwave, Dishwasher, Disposal, Dryer, Water Heater, Washer, Stainless Steel Appliances, Refrigerator, Oven/Range - Gas
Heat Source Electric
Laundry Basement
Exterior
Exterior Feature Deck(s)
Garage Garage - Front Entry
Garage Spaces 1.0
Amenities Available Club House, Common Grounds, Jog/Walk Path, Pool - Outdoor, Tot Lots/Playground
Waterfront N
Water Access N
Roof Type Shingle
Accessibility None
Porch Deck(s)
Attached Garage 1
Total Parking Spaces 1
Garage Y
Building
Lot Description Backs - Open Common Area
Story 3
Foundation Concrete Perimeter
Sewer Public Septic, Public Sewer
Water Public
Architectural Style Other
Level or Stories 3
Additional Building Above Grade, Below Grade
New Construction N
Schools
Elementary Schools Little River
Middle Schools J. Michael Lunsford
High Schools Freedom
School District Loudoun County Public Schools
Others
HOA Fee Include Common Area Maintenance,Pool(s),Snow Removal,Other
Senior Community No
Tax ID 128160877000
Ownership Fee Simple
SqFt Source Assessor
Acceptable Financing Contract, Conventional, FHA, VHDA, VA, USDA, Negotiable
Listing Terms Contract, Conventional, FHA, VHDA, VA, USDA, Negotiable
Financing Contract,Conventional,FHA,VHDA,VA,USDA,Negotiable
Special Listing Condition Standard
Read Less Info
Want to know what your home might be worth? Contact us for a FREE valuation!

Our team is ready to help you sell your home for the highest possible price ASAP

Bought with Deepak Verma • Samson Properties
GET MORE INFORMATION

REALTOR® | SRES | Lic# RS272760






