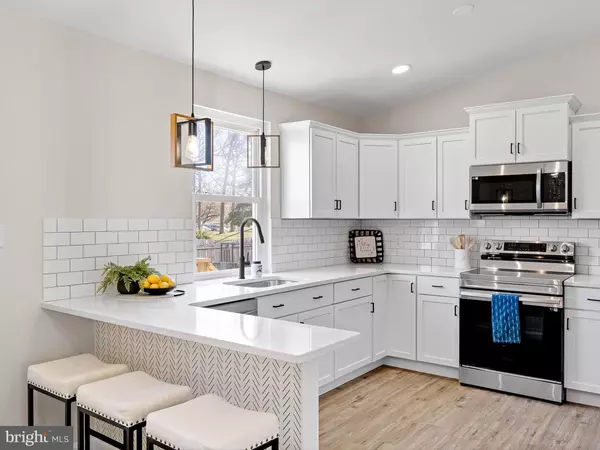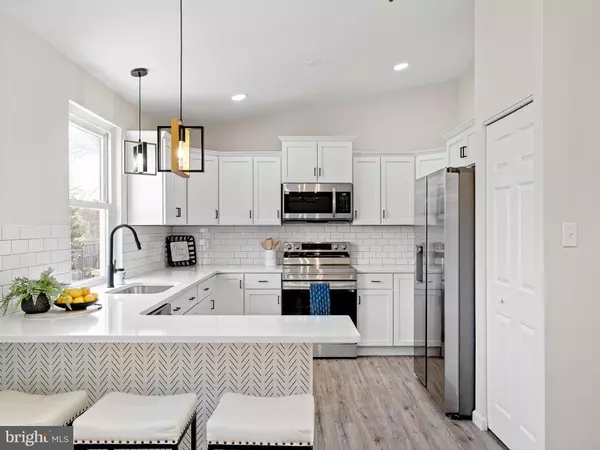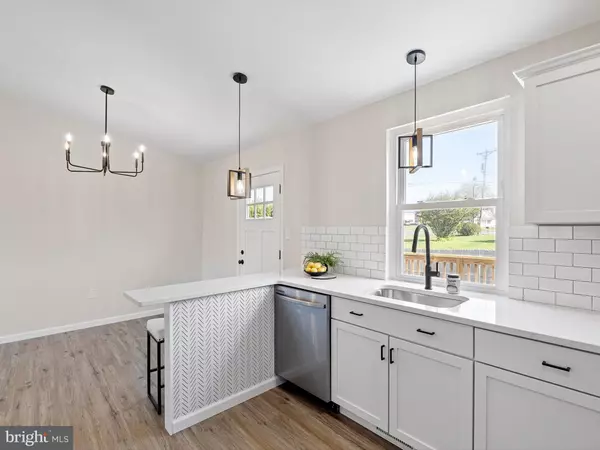$395,150
$375,000
5.4%For more information regarding the value of a property, please contact us for a free consultation.
4 Beds
2 Baths
2,116 SqFt
SOLD DATE : 05/16/2024
Key Details
Sold Price $395,150
Property Type Single Family Home
Sub Type Detached
Listing Status Sold
Purchase Type For Sale
Square Footage 2,116 sqft
Price per Sqft $186
Subdivision Buckley
MLS Listing ID DENC2059166
Sold Date 05/16/24
Style Raised Ranch/Rambler
Bedrooms 4
Full Baths 2
HOA Y/N N
Abv Grd Liv Area 1,058
Originating Board BRIGHT
Year Built 1980
Annual Tax Amount $1,598
Tax Year 2022
Lot Size 6,534 Sqft
Acres 0.15
Lot Dimensions 54.20 x 108.30
Property Description
Welcome to 19 Courtland Circle, a well done renovation that you have to tour to truly appreciate. From the pavers at the front entryway to the finishes throughout the home, it's a breath of fresh air to see a job done right. Ceiling height is one of those things you cannot easily change, and the vaulted ceiling in the living room, dining room and kitchen provide a sense of luxury you seldom find. There is a seamless flow throughout the house with a tasteful newly installed LVP flooring and uniform neutral paint tone. The kitchen features a white shaker style cabinetry, subway tile backsplash, quartz countertops and stainless appliances. The peninsula countertop provides additional seating in the eat-in kitchen. The main level opens to a deck overlooking the fenced-in backyard. There are three bedrooms on the main level with the primary connecting to a shared en-suite. The bathroom has been updated with tile shower surround, new vanity, and stylish fixtures. The lower level has a large fourth bedroom, updated full bathroom and an additional finished living area. The driveway is plenty big for four car off-street parking. This home is located on a cul-de-sac and situated in convenient proximity to Rt.1 / I-95 access, shopping along Rt. 40, the Christiana Mall, Hospital and many other nearby employment centers. Schedule your tour today, this beauty won't last.
Location
State DE
County New Castle
Area New Castle/Red Lion/Del.City (30904)
Zoning NC6.5
Rooms
Basement Full, Fully Finished
Main Level Bedrooms 3
Interior
Hot Water Electric
Heating Heat Pump(s)
Cooling Central A/C
Flooring Luxury Vinyl Plank
Fireplace N
Heat Source Electric
Exterior
Exterior Feature Deck(s)
Garage Spaces 4.0
Water Access N
Roof Type Architectural Shingle
Accessibility None
Porch Deck(s)
Total Parking Spaces 4
Garage N
Building
Story 2
Foundation Concrete Perimeter
Sewer Public Sewer
Water Public
Architectural Style Raised Ranch/Rambler
Level or Stories 2
Additional Building Above Grade, Below Grade
Structure Type Dry Wall
New Construction N
Schools
School District Colonial
Others
Senior Community No
Tax ID 10-039.20-072
Ownership Fee Simple
SqFt Source Assessor
Acceptable Financing Cash, Conventional, FHA, VA
Listing Terms Cash, Conventional, FHA, VA
Financing Cash,Conventional,FHA,VA
Special Listing Condition Standard
Read Less Info
Want to know what your home might be worth? Contact us for a FREE valuation!

Our team is ready to help you sell your home for the highest possible price ASAP

Bought with Gabriel S Quansah • EXP Realty, LLC
GET MORE INFORMATION
REALTOR® | SRES | Lic# RS272760






