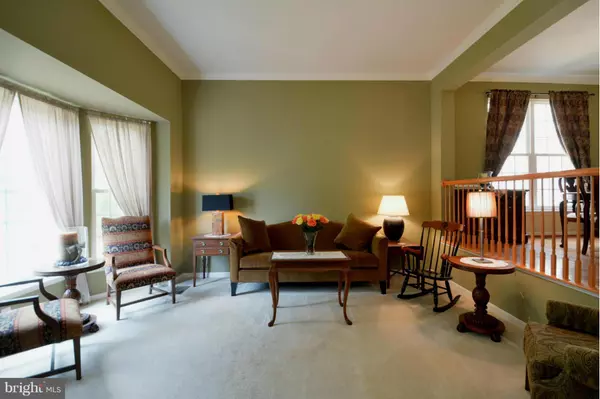$645,000
$669,000
3.6%For more information regarding the value of a property, please contact us for a free consultation.
5 Beds
4 Baths
3,823 SqFt
SOLD DATE : 09/26/2016
Key Details
Sold Price $645,000
Property Type Single Family Home
Sub Type Detached
Listing Status Sold
Purchase Type For Sale
Square Footage 3,823 sqft
Price per Sqft $168
Subdivision Grove At Huntley Meadows
MLS Listing ID 1001995331
Sold Date 09/26/16
Style Colonial
Bedrooms 5
Full Baths 3
Half Baths 1
HOA Fees $93/mo
HOA Y/N Y
Abv Grd Liv Area 3,004
Originating Board MRIS
Year Built 2004
Annual Tax Amount $6,609
Tax Year 2015
Lot Size 6,061 Sqft
Acres 0.14
Property Description
Elegant 5 BR w/lrg Sitting Area, 3.5 BA, 3 lvl, 2-car gar SF home. Incl: gourmet eat-in kit; new refrig, dishwasher, HVAC, & new soaking tub; designer paint throughout; intercom & security systems; hwd & carpet floors; fpl w/blower in fam rm; sep dining rm; office; rec rm w/surround sound rough-in; & LL can be in-law Suite w/walk-out to preservation area. Minutes to Ft. Belvoir & Metro. Must see!
Location
State VA
County Fairfax
Zoning 308
Rooms
Other Rooms Living Room, Dining Room, Primary Bedroom, Sitting Room, Bedroom 2, Bedroom 3, Bedroom 4, Bedroom 5, Kitchen, Game Room, Family Room, Library, Foyer, Breakfast Room, Laundry, Utility Room
Basement Rear Entrance, Connecting Stairway, Daylight, Full, Fully Finished, Walkout Level, Windows
Interior
Interior Features Butlers Pantry, Family Room Off Kitchen, Kitchen - Gourmet, Kitchen - Island, Dining Area, Breakfast Area, Kitchen - Eat-In, Crown Moldings, Primary Bath(s), Window Treatments, Wood Floors, Floor Plan - Open
Hot Water Natural Gas, 60+ Gallon Tank
Heating Forced Air, Humidifier
Cooling Ceiling Fan(s), Central A/C
Fireplaces Number 1
Fireplaces Type Heatilator, Mantel(s)
Equipment Dishwasher, Disposal, Dryer, Exhaust Fan, Extra Refrigerator/Freezer, Humidifier, Icemaker, Oven/Range - Gas, Refrigerator, Stove, Washer, Water Heater, Water Heater - High-Efficiency, Intercom
Fireplace Y
Appliance Dishwasher, Disposal, Dryer, Exhaust Fan, Extra Refrigerator/Freezer, Humidifier, Icemaker, Oven/Range - Gas, Refrigerator, Stove, Washer, Water Heater, Water Heater - High-Efficiency, Intercom
Heat Source Natural Gas
Exterior
Exterior Feature Porch(es)
Parking Features Garage Door Opener
Garage Spaces 2.0
Amenities Available Common Grounds, Pool - Outdoor, Jog/Walk Path, Community Center, Tot Lots/Playground
Water Access N
Accessibility None
Porch Porch(es)
Attached Garage 2
Total Parking Spaces 2
Garage Y
Private Pool N
Building
Lot Description Backs - Parkland, Cul-de-sac, Backs to Trees, Landscaping, No Thru Street
Story 3+
Sewer Public Sewer
Water Public
Architectural Style Colonial
Level or Stories 3+
Additional Building Above Grade, Below Grade
New Construction N
Schools
Elementary Schools Hybla Valley
Middle Schools Sandburg
High Schools West Potomac
School District Fairfax County Public Schools
Others
HOA Fee Include Common Area Maintenance,Management,Pool(s),Insurance,Road Maintenance,Snow Removal,Reserve Funds
Senior Community No
Tax ID 101-2-16- -268
Ownership Fee Simple
Security Features Motion Detectors,Security System
Special Listing Condition Standard
Read Less Info
Want to know what your home might be worth? Contact us for a FREE valuation!

Our team is ready to help you sell your home for the highest possible price ASAP

Bought with Chih L Huang • RE/MAX Allegiance
GET MORE INFORMATION
REALTOR® | SRES | Lic# RS272760






