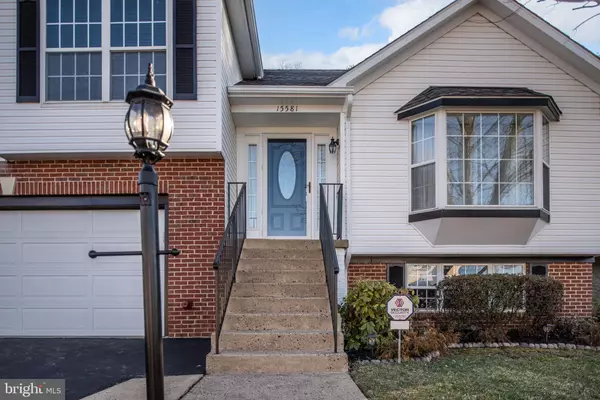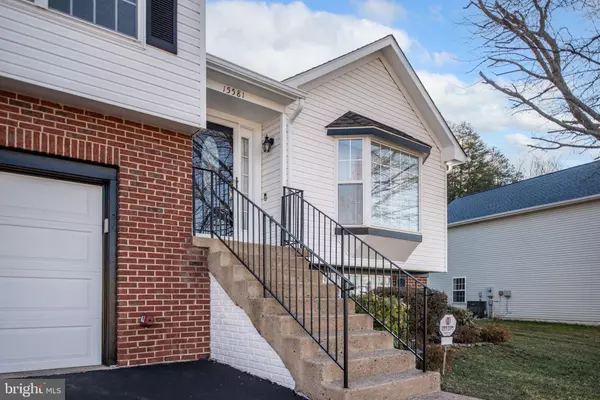$600,000
$600,000
For more information regarding the value of a property, please contact us for a free consultation.
5 Beds
3 Baths
2,230 SqFt
SOLD DATE : 04/26/2024
Key Details
Sold Price $600,000
Property Type Single Family Home
Sub Type Detached
Listing Status Sold
Purchase Type For Sale
Square Footage 2,230 sqft
Price per Sqft $269
Subdivision Cardinal Forest
MLS Listing ID VAPW2064648
Sold Date 04/26/24
Style Split Level
Bedrooms 5
Full Baths 3
HOA Fees $16/qua
HOA Y/N Y
Abv Grd Liv Area 1,418
Originating Board BRIGHT
Year Built 1997
Annual Tax Amount $5,405
Tax Year 2022
Lot Size 0.258 Acres
Acres 0.26
Property Description
Welcome to your new home in sought-after Cardinal Oaks! This stunning split-level residence boasts 5 bedrooms spread across 4 finished levels, offering ample space for the whole family. The bright open floor plan is accentuated by luxurious hard wood flooring, creating a modern and inviting atmosphere throughout. Step outside onto the rear deck, perfect for entertaining and enjoying outdoor gatherings. The rear yard provides a safe and private space for your beloved pets to roam and play. Pride of ownership shines through every corner of this gem, making it a true standout in the neighborhood. Convenience is key with this property, as it offers easy access to I-95, VRE, and commuter lots, making it a commuter's dream. Additionally, the proximity to a variety of retail options ensures that daily necessities and leisure activities are just moments away. Bonus bedroom was recently turned into a media room. New roof and hot water tank. Patio furniture conveys with tree deck.
Location
State VA
County Prince William
Zoning R4
Rooms
Other Rooms Living Room, Dining Room, Primary Bedroom, Bedroom 2, Bedroom 3, Bedroom 4, Bedroom 5, Kitchen, Game Room, Family Room
Basement Other
Interior
Interior Features Combination Kitchen/Dining, Kitchen - Table Space, Window Treatments, Floor Plan - Open
Hot Water Natural Gas
Heating Forced Air
Cooling Central A/C
Flooring Carpet, Hardwood
Fireplaces Number 1
Equipment Dishwasher, Disposal, Exhaust Fan, Icemaker, Oven/Range - Electric, Range Hood, Refrigerator
Fireplace Y
Window Features Bay/Bow
Appliance Dishwasher, Disposal, Exhaust Fan, Icemaker, Oven/Range - Electric, Range Hood, Refrigerator
Heat Source Natural Gas
Laundry Dryer In Unit, Washer In Unit
Exterior
Parking Features Garage - Front Entry
Garage Spaces 2.0
Utilities Available Cable TV Available
Amenities Available None
Water Access N
Roof Type Composite
Accessibility None
Attached Garage 2
Total Parking Spaces 2
Garage Y
Building
Story 4
Foundation Slab
Sewer Public Sewer
Water Public
Architectural Style Split Level
Level or Stories 4
Additional Building Above Grade, Below Grade
New Construction N
Schools
Elementary Schools Fitzgerald
Middle Schools Rippon
High Schools Freedom
School District Prince William County Public Schools
Others
Pets Allowed Y
Senior Community No
Tax ID 8290-29-6915
Ownership Fee Simple
SqFt Source Assessor
Acceptable Financing Cash, Conventional, FHA, VA, VHDA
Listing Terms Cash, Conventional, FHA, VA, VHDA
Financing Cash,Conventional,FHA,VA,VHDA
Special Listing Condition Standard
Pets Allowed No Pet Restrictions
Read Less Info
Want to know what your home might be worth? Contact us for a FREE valuation!

Our team is ready to help you sell your home for the highest possible price ASAP

Bought with Erin G Lewis • Nest Realty Fredericksburg
GET MORE INFORMATION
REALTOR® | SRES | Lic# RS272760






