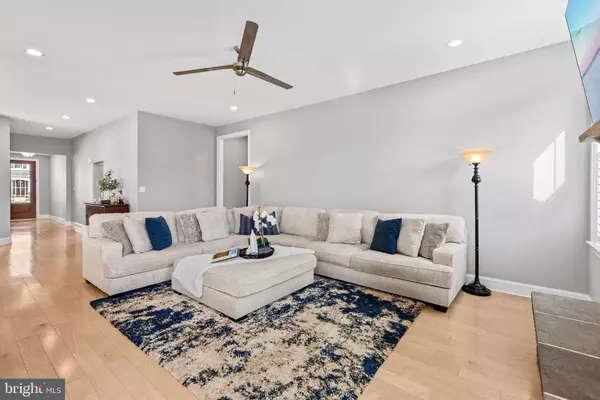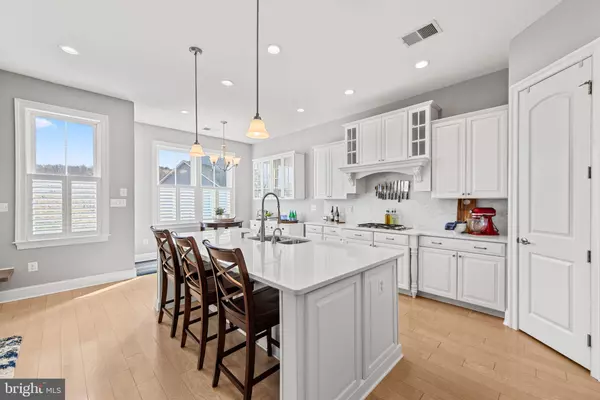$650,000
$650,000
For more information regarding the value of a property, please contact us for a free consultation.
3 Beds
2 Baths
2,138 SqFt
SOLD DATE : 04/29/2024
Key Details
Sold Price $650,000
Property Type Single Family Home
Sub Type Detached
Listing Status Sold
Purchase Type For Sale
Square Footage 2,138 sqft
Price per Sqft $304
Subdivision Reserves
MLS Listing ID DESU2055612
Sold Date 04/29/24
Style Coastal,Contemporary
Bedrooms 3
Full Baths 2
HOA Fees $200/mo
HOA Y/N Y
Abv Grd Liv Area 2,138
Originating Board BRIGHT
Year Built 2016
Annual Tax Amount $1,334
Tax Year 2023
Lot Size 0.500 Acres
Acres 0.5
Lot Dimensions 182.00 x 120.00
Property Description
Discover the allure of 37554 Bella Via Way as you step through its inviting covered entry, beckoning you to explore this extraordinary home that embodies a timeless vision of resort-style living. Nestled in the coveted community of The Reserves in Ocean View, this residence seamlessly blends craftsman style with contemporary design elements. Casual elegance, meticulous details, and inspired features define every room, creating a home that exudes sophistication. Upon entry, you'll be captivated by the exquisite design elements, including engineered hardwood flooring, feature lighting, and a well-conceived open floor plan that graces the entire residence. The focal point, the great room, boasts an inviting raised hearth gas fireplace adorned with stone, framed by picture windows that bathe the space in natural light. The gourmet kitchen is a chef's dream, featuring stainless steel appliances, stunning Quartz countertops, a stylish tile backsplash, and crisp-white 42” display cabinetry, complemented by a center island with a breakfast bar. Entertain guests in the formal dining area or the adjacent breakfast nook adorned with built-in buffet, offering picturesque nature views through picture windows. The primary bedroom suite is a sanctuary of elegance, with abundant windows showcasing pond views, and a spa-inspired ensuite bath boasting a dual vanity, glass-enclosed shower with a bench, and a generously sized walk-in closet. Two guest bedrooms provide additional comfort for visitors, accompanied by a well-appointed hall bath. The substantial screened porch and outdoor living spaces present ideal settings for gatherings, all overlooking the serene pond front location. The thoughtful floor plan also includes a laundry room, mudroom with a built-in welcome center, and interior access to the oversized garage with custom storage solutions. Embrace the Beach Life, with Bethany Beach and the Boardwalk just a 2-mile bike ride away. Convenient amenities such as grocery stores and local dining options are within walking distance, while ponds, fountains, and community features enhance the overall appeal. Don't miss the opportunity to make 37554 Bella Via Way your own—schedule a visit today!
Location
State DE
County Sussex
Area Baltimore Hundred (31001)
Zoning MR
Rooms
Other Rooms Living Room, Dining Room, Primary Bedroom, Bedroom 2, Bedroom 3, Kitchen, Foyer, Breakfast Room, Laundry, Mud Room, Screened Porch
Main Level Bedrooms 3
Interior
Interior Features Breakfast Area, Carpet, Ceiling Fan(s), Combination Dining/Living, Combination Kitchen/Dining, Combination Kitchen/Living, Dining Area, Entry Level Bedroom, Floor Plan - Open, Formal/Separate Dining Room, Kitchen - Eat-In, Kitchen - Gourmet, Kitchen - Island, Primary Bath(s), Pantry, Recessed Lighting, Stall Shower, Tub Shower, Upgraded Countertops, Walk-in Closet(s), Window Treatments
Hot Water Propane, Tankless
Heating Forced Air, Heat Pump(s)
Cooling Central A/C, Ceiling Fan(s)
Flooring Ceramic Tile, Engineered Wood, Partially Carpeted
Fireplaces Number 1
Fireplaces Type Gas/Propane, Mantel(s), Stone
Equipment Built-In Microwave, Cooktop, Dishwasher, Disposal, Dryer, Energy Efficient Appliances, Exhaust Fan, Freezer, Icemaker, Oven - Self Cleaning, Oven - Wall, Oven/Range - Gas, Range Hood, Refrigerator, Stainless Steel Appliances, Washer, Water Dispenser, Water Heater, Water Heater - Tankless
Furnishings No
Fireplace Y
Window Features Double Pane,Screens
Appliance Built-In Microwave, Cooktop, Dishwasher, Disposal, Dryer, Energy Efficient Appliances, Exhaust Fan, Freezer, Icemaker, Oven - Self Cleaning, Oven - Wall, Oven/Range - Gas, Range Hood, Refrigerator, Stainless Steel Appliances, Washer, Water Dispenser, Water Heater, Water Heater - Tankless
Heat Source Propane - Metered
Laundry Main Floor
Exterior
Exterior Feature Deck(s), Enclosed, Patio(s), Porch(es), Roof, Screened
Parking Features Garage - Front Entry, Garage Door Opener, Inside Access, Oversized
Garage Spaces 6.0
Amenities Available Bar/Lounge, Billiard Room, Club House, Community Center, Common Grounds, Dining Rooms, Exercise Room, Gated Community, Jog/Walk Path, Meeting Room, Pool - Outdoor, Shuffleboard, Swimming Pool, Other
Water Access N
View Garden/Lawn, Panoramic, Pond
Roof Type Architectural Shingle,Pitched
Accessibility Other
Porch Deck(s), Enclosed, Patio(s), Porch(es), Roof, Screened
Attached Garage 2
Total Parking Spaces 6
Garage Y
Building
Lot Description Backs - Open Common Area, Corner, Front Yard, Landscaping, Pond, Rear Yard, SideYard(s)
Story 1
Foundation Crawl Space
Sewer Public Sewer
Water Public
Architectural Style Coastal, Contemporary
Level or Stories 1
Additional Building Above Grade, Below Grade
Structure Type 9'+ Ceilings,Cathedral Ceilings,Dry Wall,Tray Ceilings
New Construction N
Schools
Elementary Schools Lord Baltimore
Middle Schools Selbyville
High Schools Indian River
School District Indian River
Others
HOA Fee Include Common Area Maintenance,Pool(s),Snow Removal
Senior Community No
Tax ID 134-12.00-2389.00
Ownership Fee Simple
SqFt Source Assessor
Security Features Carbon Monoxide Detector(s),Main Entrance Lock,Smoke Detector
Acceptable Financing Cash, Conventional
Listing Terms Cash, Conventional
Financing Cash,Conventional
Special Listing Condition Standard
Read Less Info
Want to know what your home might be worth? Contact us for a FREE valuation!

Our team is ready to help you sell your home for the highest possible price ASAP

Bought with Megan Foley • Coastal Life Realty Group LLC
GET MORE INFORMATION
REALTOR® | SRES | Lic# RS272760






