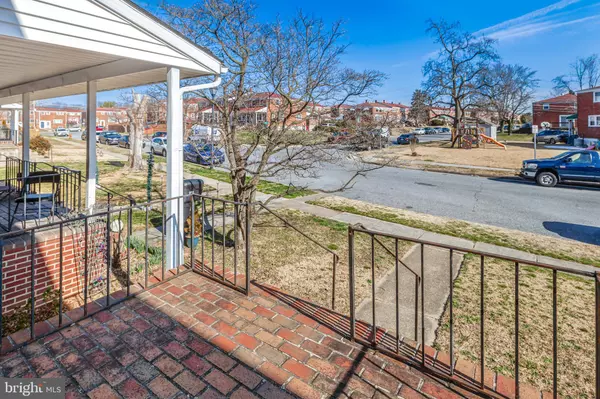$281,500
$275,000
2.4%For more information regarding the value of a property, please contact us for a free consultation.
4 Beds
2 Baths
1,697 SqFt
SOLD DATE : 04/25/2024
Key Details
Sold Price $281,500
Property Type Townhouse
Sub Type Interior Row/Townhouse
Listing Status Sold
Purchase Type For Sale
Square Footage 1,697 sqft
Price per Sqft $165
Subdivision Maiden Choice Village
MLS Listing ID MDBC2088902
Sold Date 04/25/24
Style Traditional
Bedrooms 4
Full Baths 2
HOA Y/N N
Abv Grd Liv Area 1,224
Originating Board BRIGHT
Year Built 1958
Annual Tax Amount $2,235
Tax Year 2023
Lot Size 1,899 Sqft
Acres 0.04
Property Description
OFFER DEADLINE, SUNDAY, 4/7 @ 5PM. Location, Location, Location! Conveniently located just minutes from UMBC, 95, 695, commerce, restaurants, parks and trails, and charming towns of Arbutus, Halethorpe, Catonsville. All New Replacement Windows 2017; Roof Replaced Fall 2017 Architectural CertainTeed Shingles; HVAC Compressor replaced 2018. Hardwood Floors throughout main floor Living Room, Dining Room; Upper Floor Bedrooms and Hallway. Updated Hallway Bathroom with large vanity, tile floors and tile tub surround. Freshly Painted Kitchen Cabinets, Walls, Ceiling, and New Range Hood Vent.
** Major Renovation to Lower Level/Basement** Perfect for roommate/shared house set up! Note: Storage under stairwell and behind HVAC unit. All new luxury vinyl flooring throughout. Full Bathroom with Custom 48" Tiled Shower with Bench and Modern Mosaic Niche, Plank Ceramic Tile Flooring, complete with Industrial Decorator and Linen Closet Shelving. Stylish Sliding Barn Door to enter Family/Recreation Room/4th Bedroom with another Bonus Room in Lower Level w/ Double Screened, French Doors, with built-in blinds, at ground level. Back Yard is fenced with gate and parking pad. Ground Rent Redemption to be determined/verified. Don't miss this opportunity!
Location
State MD
County Baltimore
Zoning RESIDENTIAL
Rooms
Other Rooms Living Room, Dining Room, Bedroom 2, Bedroom 3, Kitchen, Bedroom 1, Laundry, Recreation Room, Bathroom 1, Bathroom 2, Bonus Room
Basement Daylight, Partial, Fully Finished, Improved, Outside Entrance, Interior Access, Walkout Level
Interior
Interior Features Floor Plan - Traditional, Formal/Separate Dining Room, Kitchen - Galley, Pantry, Stall Shower, Tub Shower, Window Treatments, Wood Floors
Hot Water Natural Gas
Cooling Ceiling Fan(s), Central A/C
Flooring Solid Hardwood, Tile/Brick, Vinyl
Equipment Oven - Wall, Oven/Range - Gas, Range Hood, Refrigerator, Stainless Steel Appliances, Washer, Water Heater, Dryer
Furnishings No
Fireplace N
Window Features Vinyl Clad,Replacement
Appliance Oven - Wall, Oven/Range - Gas, Range Hood, Refrigerator, Stainless Steel Appliances, Washer, Water Heater, Dryer
Heat Source Natural Gas
Laundry Has Laundry, Washer In Unit, Dryer In Unit, Basement
Exterior
Exterior Feature Patio(s)
Garage Spaces 1.0
Fence Rear, Chain Link
Utilities Available Electric Available, Natural Gas Available, Sewer Available, Water Available
Water Access N
View Trees/Woods, Street
Roof Type Architectural Shingle
Accessibility Other
Porch Patio(s)
Road Frontage City/County, Public
Total Parking Spaces 1
Garage N
Building
Lot Description Backs to Trees, Backs - Open Common Area, Front Yard, Interior, Rear Yard
Story 3
Foundation Block
Sewer Public Sewer
Water Public
Architectural Style Traditional
Level or Stories 3
Additional Building Above Grade, Below Grade
Structure Type Plaster Walls,Paneled Walls
New Construction N
Schools
School District Baltimore County Public Schools
Others
Senior Community No
Tax ID 04131311151290
Ownership Ground Rent
SqFt Source Assessor
Security Features Smoke Detector
Acceptable Financing Cash, Conventional
Horse Property N
Listing Terms Cash, Conventional
Financing Cash,Conventional
Special Listing Condition Standard
Read Less Info
Want to know what your home might be worth? Contact us for a FREE valuation!

Our team is ready to help you sell your home for the highest possible price ASAP

Bought with chunyan chen • Invoka Corporation
GET MORE INFORMATION

REALTOR® | SRES | Lic# RS272760






