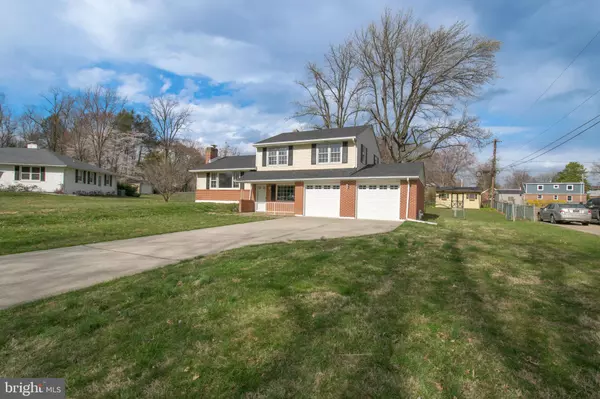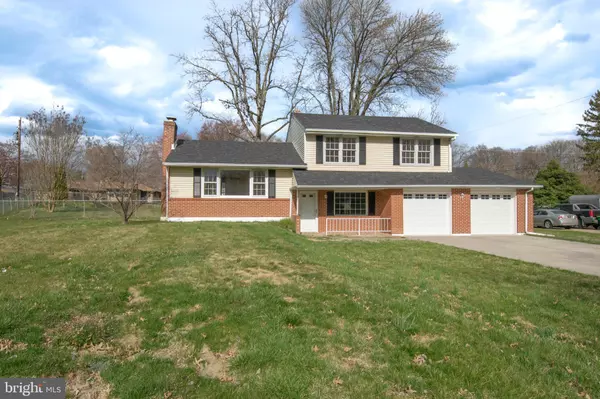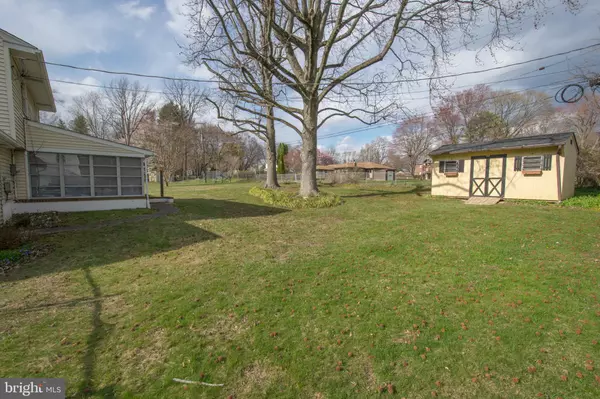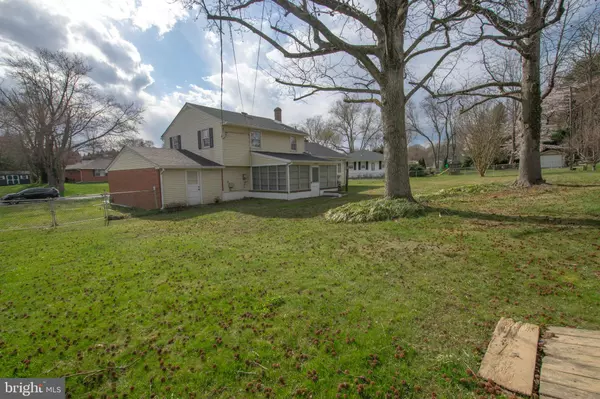$435,000
$435,000
For more information regarding the value of a property, please contact us for a free consultation.
3 Beds
2 Baths
1,671 SqFt
SOLD DATE : 04/25/2024
Key Details
Sold Price $435,000
Property Type Single Family Home
Sub Type Detached
Listing Status Sold
Purchase Type For Sale
Square Footage 1,671 sqft
Price per Sqft $260
Subdivision Northshire
MLS Listing ID DENC2058094
Sold Date 04/25/24
Style Split Level
Bedrooms 3
Full Baths 1
Half Baths 1
HOA Y/N N
Abv Grd Liv Area 1,671
Originating Board BRIGHT
Year Built 1961
Annual Tax Amount $722
Tax Year 2022
Lot Size 0.420 Acres
Acres 0.42
Lot Dimensions 100.10 x 153.00
Property Description
Welcome to your dream home! Nestled in a conveniently located neighborhood, this meticulously maintained split-level property is ready to welcome new owners. Upon entering, you'll be greeted by the warmth of hardwood floors that flow seamlessly throughout the home. The sundrenched living room beckons you to unwind and relax, while the 3-season room offers the perfect spot for enjoying the outdoors in comfort. This home features three bedrooms and one and a half baths, providing ample space for comfortable living. For those who love to tinker or have hobbies, the attached two-car garage is a fully heated haven, providing the perfect space for working on projects year-round. Outside, the fenced-in rear yard promotes security while offering a double gate for easy access. A large shed provides additional storage space for all your outdoor equipment and tools. Rest easy knowing that the big-ticket items have already been taken care of for you. The roof was recently replaced at the end of 2023, ensuring years of worry-free living. A brand-new gas water heater has just been installed, and the central air system is newer, providing efficient and reliable comfort throughout the seasons. Don't miss out on this opportunity to make this meticulously maintained property your new home sweet home. Schedule a showing today and make your dream a reality!
Location
State DE
County New Castle
Area Brandywine (30901)
Zoning NC15
Rooms
Other Rooms Living Room, Dining Room, Kitchen, Family Room, Laundry, Half Bath
Interior
Interior Features Attic, Attic/House Fan, Ceiling Fan(s), Kitchen - Eat-In
Hot Water Natural Gas
Heating Forced Air
Cooling Central A/C
Flooring Hardwood
Fireplaces Number 1
Equipment Dishwasher, Microwave, Oven/Range - Electric, Refrigerator
Fireplace Y
Appliance Dishwasher, Microwave, Oven/Range - Electric, Refrigerator
Heat Source Natural Gas
Exterior
Parking Features Garage - Front Entry, Garage - Rear Entry, Garage Door Opener, Inside Access
Garage Spaces 2.0
Fence Rear
Water Access N
Roof Type Architectural Shingle
Accessibility None
Attached Garage 2
Total Parking Spaces 2
Garage Y
Building
Lot Description Rear Yard, Front Yard
Story 1.5
Foundation Slab, Crawl Space
Sewer Public Sewer
Water Public
Architectural Style Split Level
Level or Stories 1.5
Additional Building Above Grade, Below Grade
New Construction N
Schools
School District Brandywine
Others
Senior Community No
Tax ID 06-033.00-074
Ownership Fee Simple
SqFt Source Assessor
Special Listing Condition Standard
Read Less Info
Want to know what your home might be worth? Contact us for a FREE valuation!

Our team is ready to help you sell your home for the highest possible price ASAP

Bought with Tina A Guerrieri • RE/MAX Central - Blue Bell
GET MORE INFORMATION

REALTOR® | SRES | Lic# RS272760






