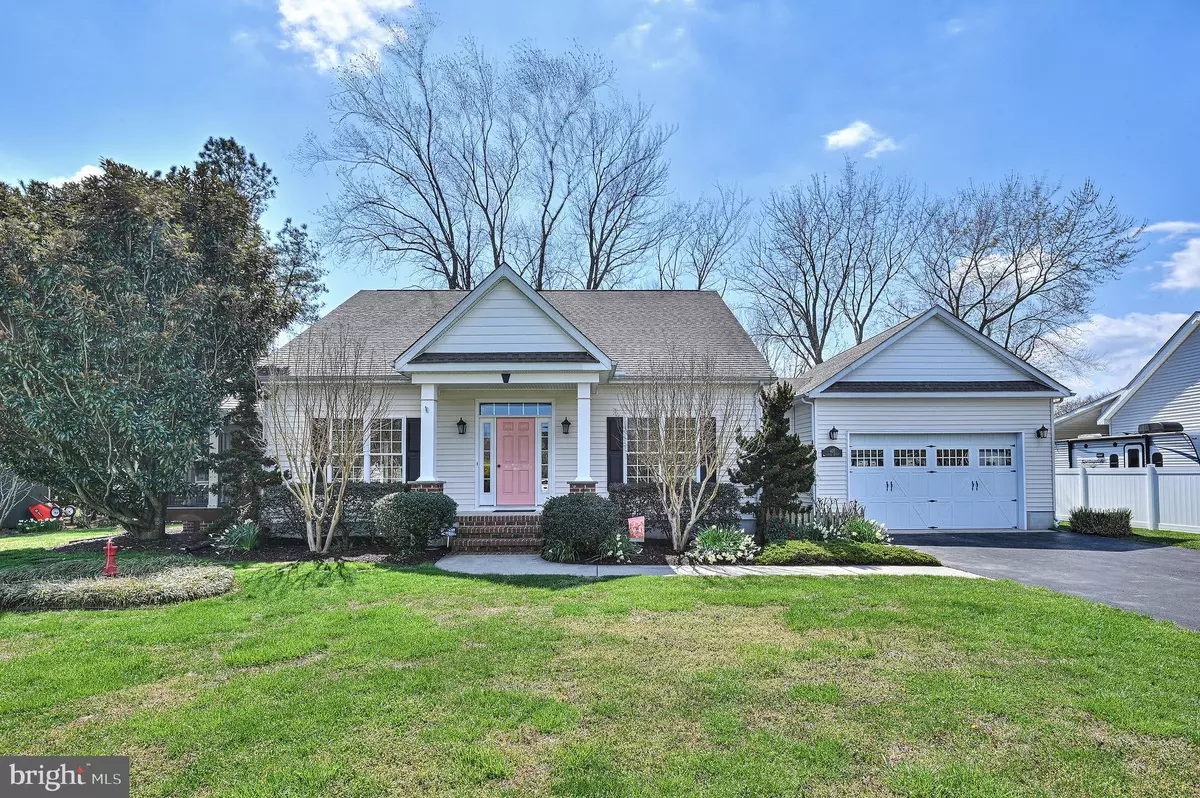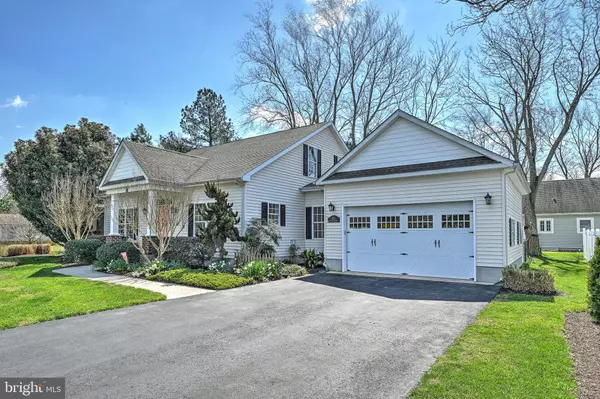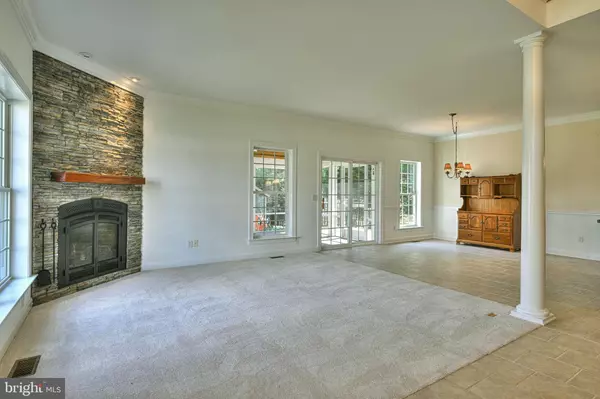$505,000
$515,000
1.9%For more information regarding the value of a property, please contact us for a free consultation.
4 Beds
3 Baths
2,326 SqFt
SOLD DATE : 04/24/2024
Key Details
Sold Price $505,000
Property Type Single Family Home
Sub Type Detached
Listing Status Sold
Purchase Type For Sale
Square Footage 2,326 sqft
Price per Sqft $217
Subdivision Land Of Pleasant Living
MLS Listing ID DESU2059412
Sold Date 04/24/24
Style Coastal
Bedrooms 4
Full Baths 3
HOA Fees $4/ann
HOA Y/N Y
Abv Grd Liv Area 2,326
Originating Board BRIGHT
Year Built 2005
Annual Tax Amount $1,016
Tax Year 2023
Lot Size 0.280 Acres
Acres 0.28
Lot Dimensions 107.00 x 115.00
Property Description
Meticulously kept home being sold by original owners in the conveniently located community, The Land of Pleasant Living. Just walking through the front door, you'll see the care put into this home. The tiled foyer with chandelier opens to the freshly carpeted great room and gas fireplace with stacked stone surround. Large windows bring in natural light to every room, including the bathrooms. The welcoming kitchen has a a breakfast/entertainment bar, cherry cabinetry, Corian counters, pendant lighting, plenty of storage and an adjacent dining area. The living/dining/great room space opens up to the superbly designed screened porch with wood ceilings, sky lights, composite decking, rope lighting and custom detachable panels to transform into a sunroom. The primary bedroom on the first floor with walk-in closet has an ensuite bathroom with soaking tub & stall shower and a door leading to the deck with outside dual shower. The second first floor bedroom/flexroom has wood flooring & closet. First floor has a full bath with tub shower. A laundry room with cabinetry, utility sink and extra fridge leads to two car garage with built in storage or outside to deck. Pull down stairs accesses floored-attic storage space above garage. As you head up the real wood stairs, you can appreciate the wainscot walls and spacious feel. Second floor has a a loft living area, full bath and two generously-sized bedrooms with plenty of storage, including walk-in closets. Beautifully landscaped and rear fencing for the four-legged friends. Home was just freshly painted in neutral white and dual-zoned HVACs with air purification system replaced in 2020. The concrete crawl space is clean & conditioned. The Land of Pleasant Living is less than 4.5 miles to Bethany Beach and close to shopping, restaurants, and Fresh Pond State Park trails. For boaters, there's boat launching facilities nearby at Holt's Landing State Park & canoe/kayak launching at Assawoman Canal Trail. There's also access to Banks Harbor Marina boat ramp and slip rental subject to availability, seasonal fees and conditions apply. Ready for your immediate enjoyment - come see this charming property today.
Location
State DE
County Sussex
Area Baltimore Hundred (31001)
Zoning MR
Rooms
Other Rooms Bedroom 2, Bedroom 3, Bedroom 4, Kitchen, Family Room, Bedroom 1, Laundry, Loft, Bathroom 1, Bathroom 2, Bathroom 3, Screened Porch
Main Level Bedrooms 2
Interior
Interior Features Air Filter System, Carpet, Ceiling Fan(s), Chair Railings, Combination Dining/Living, Entry Level Bedroom, Family Room Off Kitchen, Floor Plan - Open, Recessed Lighting, Skylight(s), Bathroom - Stall Shower, Bathroom - Tub Shower, Upgraded Countertops, Walk-in Closet(s), Wood Floors, Other, Kitchen - Island
Hot Water 60+ Gallon Tank
Heating Programmable Thermostat, Central, Zoned
Cooling Central A/C, Multi Units, Programmable Thermostat, Air Purification System, Ceiling Fan(s), Zoned
Flooring Ceramic Tile, Hardwood, Carpet, Vinyl
Fireplaces Number 1
Fireplaces Type Gas/Propane, Mantel(s), Stone
Equipment Dishwasher, Dryer - Electric, Energy Efficient Appliances, Microwave, Oven/Range - Electric, Refrigerator, Washer
Fireplace Y
Window Features Double Hung
Appliance Dishwasher, Dryer - Electric, Energy Efficient Appliances, Microwave, Oven/Range - Electric, Refrigerator, Washer
Heat Source Electric
Laundry Main Floor
Exterior
Exterior Feature Screened, Porch(es), Deck(s), Patio(s)
Parking Features Additional Storage Area, Garage - Front Entry, Inside Access, Oversized
Garage Spaces 6.0
Fence Rear
Water Access N
View Garden/Lawn, Street
Roof Type Architectural Shingle
Accessibility 2+ Access Exits
Porch Screened, Porch(es), Deck(s), Patio(s)
Road Frontage City/County
Attached Garage 2
Total Parking Spaces 6
Garage Y
Building
Lot Description Front Yard, Landscaping, Level
Story 2
Foundation Crawl Space, Other
Sewer Public Sewer
Water Well
Architectural Style Coastal
Level or Stories 2
Additional Building Above Grade, Below Grade
Structure Type Dry Wall,Tray Ceilings,Wood Ceilings
New Construction N
Schools
School District Indian River
Others
Pets Allowed Y
Senior Community No
Tax ID 134-08.00-236.00
Ownership Fee Simple
SqFt Source Assessor
Security Features Fire Detection System,Security System
Acceptable Financing Conventional
Listing Terms Conventional
Financing Conventional
Special Listing Condition Standard
Pets Allowed Cats OK, Dogs OK
Read Less Info
Want to know what your home might be worth? Contact us for a FREE valuation!

Our team is ready to help you sell your home for the highest possible price ASAP

Bought with Kristen Gebhart • Northrop Realty
GET MORE INFORMATION
REALTOR® | SRES | Lic# RS272760






