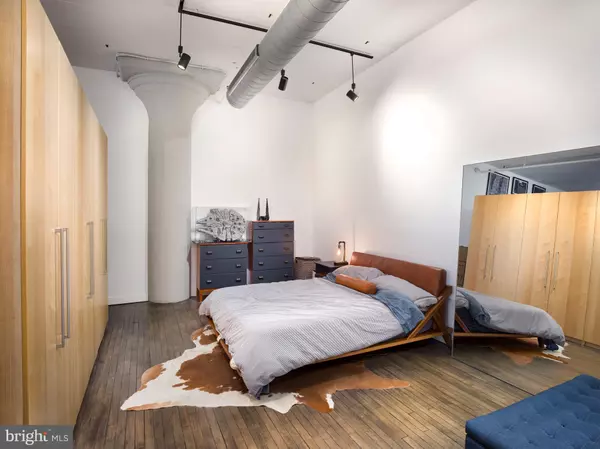$275,000
$275,000
For more information regarding the value of a property, please contact us for a free consultation.
1 Bed
1 Bath
1,049 SqFt
SOLD DATE : 04/17/2024
Key Details
Sold Price $275,000
Property Type Single Family Home
Sub Type Unit/Flat/Apartment
Listing Status Sold
Purchase Type For Sale
Square Footage 1,049 sqft
Price per Sqft $262
Subdivision Loft District
MLS Listing ID PAPH2328842
Sold Date 04/17/24
Style Loft
Bedrooms 1
Full Baths 1
HOA Fees $452/mo
HOA Y/N Y
Abv Grd Liv Area 1,049
Originating Board BRIGHT
Year Built 1900
Annual Tax Amount $4,230
Tax Year 2022
Lot Dimensions 0.00 x 0.00
Property Description
This gorgeous oversized one bedroom and one bathroom condo, located in the Center City Loft District and walkable to all things Philadelphia offers a truly unique blend of modern living mixed with classic Philadelphian charm. The open concept floor plan features 12' high ceilings and has been beautifully updated. The kitchen features Quartz countertops, and a Quartz backsplash in addition to newer appliances and views of exposed brick. The living room area is a generous space and with a view of exposed brick as an added bonus, it truly is a rare find. The bedroom offers a lot of space and could easily fit a king size mattress. It is tastefully separated from the living room by a giant floating cabinet offering a large closet with hanging, shoe storage, and drawers as well as plenty of storage on the living room side for any and everything. The bathroom was recently redone with high end finishes throughout and in-unit washer and dryer. With over 1,000 sq feet of functional living space, this unit is the perfect place to call home for anybody looking to enjoy everything Philadelphia has to offer.
Location
State PA
County Philadelphia
Area 19107 (19107)
Zoning CMX3
Rooms
Main Level Bedrooms 1
Interior
Hot Water Natural Gas
Heating Forced Air
Cooling Central A/C
Fireplace N
Heat Source Natural Gas
Exterior
Amenities Available Elevator
Water Access N
Accessibility Chairlift
Garage N
Building
Story 1
Unit Features Mid-Rise 5 - 8 Floors
Sewer Public Sewer
Water Public
Architectural Style Loft
Level or Stories 1
Additional Building Above Grade, Below Grade
New Construction N
Schools
School District The School District Of Philadelphia
Others
Pets Allowed Y
HOA Fee Include Custodial Services Maintenance,Ext Bldg Maint,Insurance,Management,Sewer,Common Area Maintenance,Snow Removal,Trash,Water
Senior Community No
Tax ID 888057512
Ownership Condominium
Acceptable Financing Cash, Conventional
Listing Terms Cash, Conventional
Financing Cash,Conventional
Special Listing Condition Standard
Pets Allowed Dogs OK, Cats OK
Read Less Info
Want to know what your home might be worth? Contact us for a FREE valuation!

Our team is ready to help you sell your home for the highest possible price ASAP

Bought with John Eric Staiger • BHHS Fox & Roach-Center City Walnut
GET MORE INFORMATION
REALTOR® | SRES | Lic# RS272760






