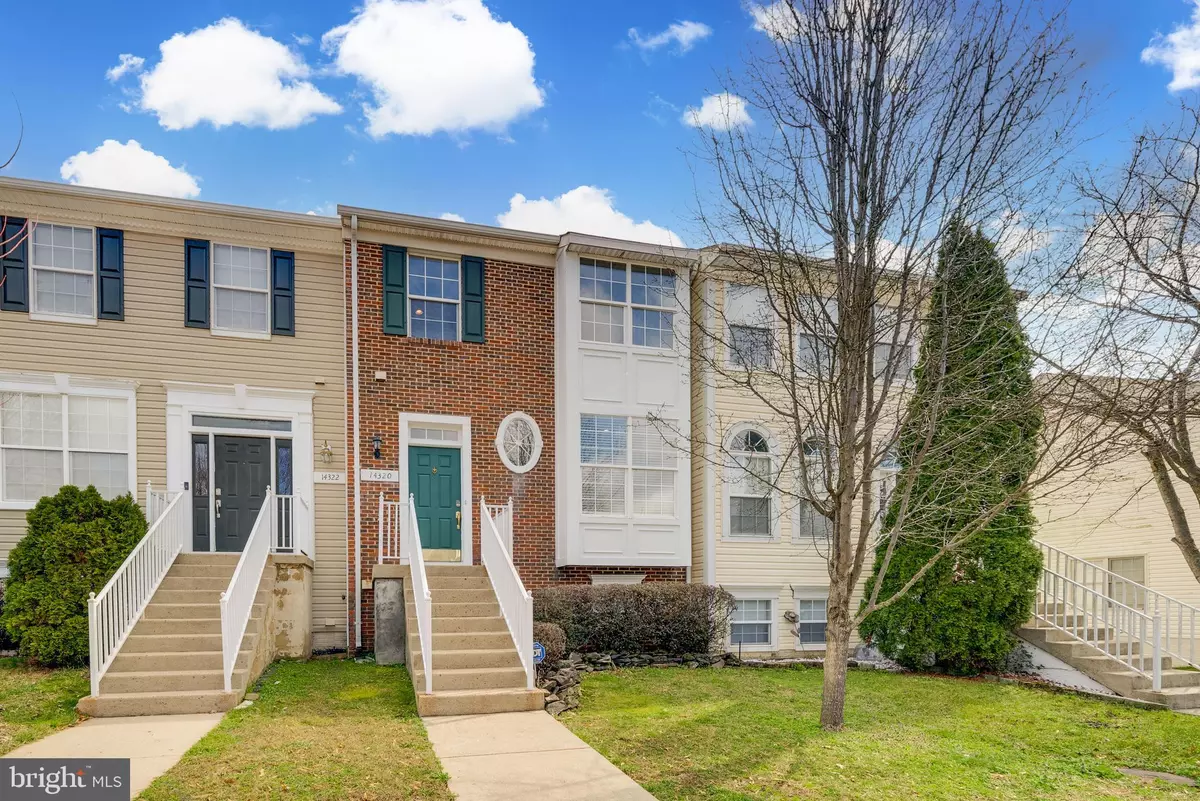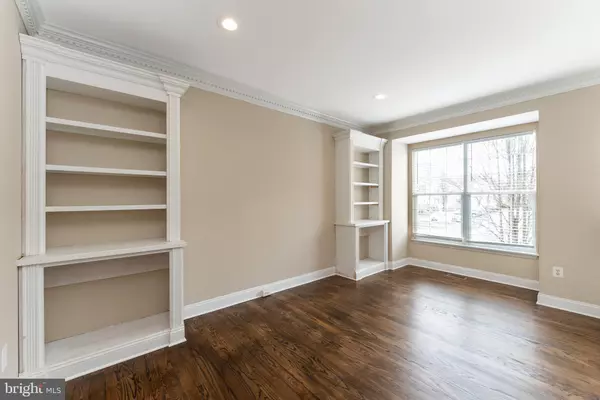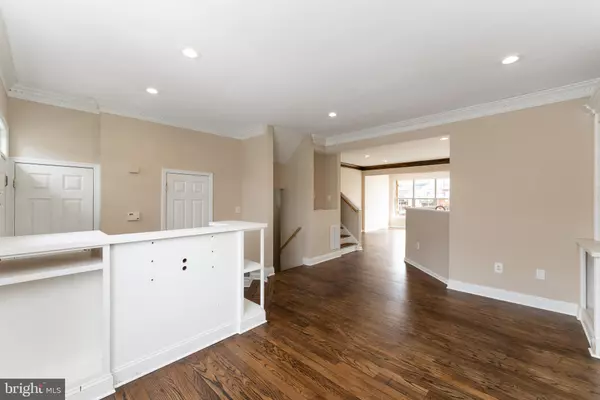$464,000
$485,000
4.3%For more information regarding the value of a property, please contact us for a free consultation.
4 Beds
4 Baths
2,110 SqFt
SOLD DATE : 04/12/2024
Key Details
Sold Price $464,000
Property Type Townhouse
Sub Type Interior Row/Townhouse
Listing Status Sold
Purchase Type For Sale
Square Footage 2,110 sqft
Price per Sqft $219
Subdivision Prince William Commons
MLS Listing ID VAPW2066654
Sold Date 04/12/24
Style Colonial
Bedrooms 4
Full Baths 3
Half Baths 1
HOA Fees $145/mo
HOA Y/N Y
Abv Grd Liv Area 1,528
Originating Board BRIGHT
Year Built 1997
Annual Tax Amount $4,476
Tax Year 2022
Lot Size 1,498 Sqft
Acres 0.03
Property Description
📣Step inside this stunning 3-level interior unit, where comfort and style collide in perfect harmony. As you enter, be greeted by the warm embrace of hardwood floors in the spacious living room and dining area, seamlessly flowing into the updated kitchen equipped with a brand-new stove featuring AirFry technology - a 🧑🍳chef's delight! The Kitchen features a large eat-in area and sliding door leading to new deck. The upper level unveils a haven of relaxation with three bedrooms, each adorned with luxurious LVP floors, while the master suite beckons with its extensive built-in shelves, walk-in closet with custom shelving, and a master bath offering both a rejuvenating stand-up shower and a serene garden tub. But the surprises don't end there! Venture downstairs to discover versatile living spaces including a rec room, office/bedroom, leading out to a charming slate patio and newly fenced backyard - perfect for entertaining or unwinding after a long day. With a separate laundry room adding convenience to everyday living, this home truly has it all! Don't miss your chance to make this stunning property yours😊
Location
State VA
County Prince William
Zoning R16
Rooms
Basement Outside Entrance, Rear Entrance, Shelving, Walkout Level
Interior
Interior Features Breakfast Area, Built-Ins, Ceiling Fan(s), Crown Moldings, Dining Area, Floor Plan - Open, Formal/Separate Dining Room, Pantry
Hot Water Natural Gas
Heating Forced Air
Cooling Central A/C, Ceiling Fan(s)
Flooring Ceramic Tile, Luxury Vinyl Plank, Hardwood
Fireplaces Number 1
Fireplaces Type Gas/Propane
Equipment Built-In Microwave, Dishwasher, Disposal, Dryer, Icemaker, Microwave, Refrigerator, Oven/Range - Gas, Stove, Washer
Fireplace Y
Appliance Built-In Microwave, Dishwasher, Disposal, Dryer, Icemaker, Microwave, Refrigerator, Oven/Range - Gas, Stove, Washer
Heat Source Natural Gas
Laundry Basement
Exterior
Garage Spaces 2.0
Fence Wood, Rear
Amenities Available Basketball Courts, Common Grounds, Pool - Outdoor, Tennis Courts, Tot Lots/Playground, Water/Lake Privileges, Pool Mem Avail, Lake
Water Access N
Accessibility None
Total Parking Spaces 2
Garage N
Building
Story 3
Foundation Slab, Concrete Perimeter
Sewer Public Septic, Public Sewer
Water Public
Architectural Style Colonial
Level or Stories 3
Additional Building Above Grade, Below Grade
New Construction N
Schools
School District Prince William County Public Schools
Others
HOA Fee Include Common Area Maintenance,Trash,Snow Removal
Senior Community No
Tax ID 8292-11-3102
Ownership Fee Simple
SqFt Source Assessor
Acceptable Financing FHA, Cash, Conventional, VA, Other
Listing Terms FHA, Cash, Conventional, VA, Other
Financing FHA,Cash,Conventional,VA,Other
Special Listing Condition Standard
Read Less Info
Want to know what your home might be worth? Contact us for a FREE valuation!

Our team is ready to help you sell your home for the highest possible price ASAP

Bought with Catherine DeLisle • KW Metro Center
GET MORE INFORMATION
REALTOR® | SRES | Lic# RS272760






